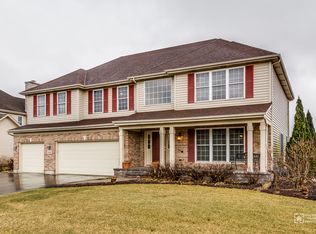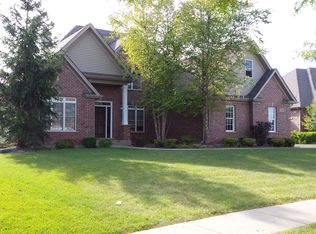Closed
$790,000
Algonquin, IL 60102
5beds
5,464sqft
Single Family Residence
Built in 2003
0.4 Acres Lot
$803,200 Zestimate®
$145/sqft
$5,381 Estimated rent
Home value
$803,200
$739,000 - $875,000
$5,381/mo
Zestimate® history
Loading...
Owner options
Explore your selling options
What's special
This is the one you've been waiting for! Largest Coves model nestled on a quiet drive in coveted Huntley D158 is an absolute must-see! This stately brick-facade home sits on a nearly half-acre fenced lot with mature trees, brick paver patio, and manicured lawn with perimeter mulched berms & screen trees. You are welcomed by a hardwood foyer flanked by a sun-filled living room, an elegant wainscoted dining room, and two-tone main staircase. The expanded gourmet kitchen is ideal for entertaining or family gatherings and features custom cabinets, granite ctops, walk-in pantry, coffee/ wet bar with beverage cooler, grand island, RO water, solar shades, and SS appliances (side by side fridge/ freezer, dual fuel double oven, chef's hood). Off the kitchen is a custom-finished mudroom w/ sink, an office/ craft room, and a cozy sunroom with a 3-panel slider to the quaint tree-shaded patio. The large family room with turret bump-out offers a coffered ceiling, gas-log fireplace, carpet inlay, and a carpeted secondary staircase to upper level. Upstairs the primary suite features a spa-like bathroom with heated tile floors, split vanities, beauty counter, marble rainshower w/ body jets, soaker tub, and his-and-hers walk-in closets. A sitting room off the vaulted bedroom offers additional closet space and flexibility as an office, dressing room, nursery, or even a 6th bedroom! The upper level continues with three more bedrooms served by Jack-and-Jill and ensuite full baths, a hall linen closet, and a practical 2nd floor laundry room loaded with cabinets & hanging racks, corian ctops, and a double sink. The lower level is designed for recreation and entertaining with wool carpeted stairs, a spacious recreation room, exercise room, kitchenette/ wet bar with cooler & microwave, and a media room, guest bedroom, full bath w/ heated tile, a full workshop with base cabs/ ctop, and 3 separate storage areas with built-in shelving. Additional features: Extra depth heated 3-car garage w/ storage cabinets, new garage door openers w/ battery backup, attic w/ pull down stair, crown molding & wood blinds throughout, solar attic fan, dual furnaces/ AC, gas hookup to patio, raised bed garden, screened porch addition plans (stamped for permit).
Zillow last checked: 8 hours ago
Listing updated: November 17, 2025 at 12:42pm
Listing courtesy of:
Diane Kelly, CSC 847-409-9444,
HomeSmart Connect LLC
Bought with:
Marcin Talaga
Baird & Warner
Source: MRED as distributed by MLS GRID,MLS#: 12455344
Facts & features
Interior
Bedrooms & bathrooms
- Bedrooms: 5
- Bathrooms: 5
- Full bathrooms: 4
- 1/2 bathrooms: 1
Primary bedroom
- Features: Flooring (Carpet), Window Treatments (Curtains/Drapes, ENERGY STAR Qualified Windows, Shades), Bathroom (Full)
- Level: Second
- Area: 266 Square Feet
- Dimensions: 14X19
Bedroom 2
- Features: Flooring (Carpet), Window Treatments (Blinds, Insulated Windows)
- Level: Second
- Area: 192 Square Feet
- Dimensions: 16X12
Bedroom 3
- Features: Flooring (Carpet), Window Treatments (Blinds, Insulated Windows)
- Level: Second
- Area: 168 Square Feet
- Dimensions: 12X14
Bedroom 4
- Features: Flooring (Carpet), Window Treatments (Blinds, Insulated Windows)
- Level: Second
- Area: 180 Square Feet
- Dimensions: 15X12
Bedroom 5
- Features: Flooring (Vinyl), Window Treatments (Blinds, Insulated Windows)
- Level: Basement
- Area: 121 Square Feet
- Dimensions: 11X11
Other
- Features: Flooring (Other)
- Level: Attic
- Area: 231 Square Feet
- Dimensions: 11X21
Dining room
- Features: Flooring (Hardwood), Window Treatments (Insulated Windows)
- Level: Main
- Area: 168 Square Feet
- Dimensions: 12X14
Exercise room
- Features: Flooring (Vinyl), Window Treatments (Insulated Windows)
- Level: Basement
- Area: 252 Square Feet
- Dimensions: 14X18
Family room
- Features: Flooring (Hardwood), Window Treatments (Blinds, ENERGY STAR Qualified Windows)
- Level: Main
- Area: 400 Square Feet
- Dimensions: 16X25
Kitchen
- Features: Kitchen (Eating Area-Table Space, Island, Pantry-Butler, Pantry-Walk-in, Custom Cabinetry, Granite Counters, Updated Kitchen), Flooring (Hardwood), Window Treatments (ENERGY STAR Qualified Windows, Solar Screens)
- Level: Main
- Area: 416 Square Feet
- Dimensions: 16X26
Laundry
- Features: Flooring (Travertine), Window Treatments (Insulated Windows)
- Level: Second
- Area: 96 Square Feet
- Dimensions: 12X8
Living room
- Features: Flooring (Hardwood), Window Treatments (Insulated Windows)
- Level: Main
- Area: 165 Square Feet
- Dimensions: 15X11
Media room
- Features: Flooring (Vinyl)
- Level: Basement
- Area: 216 Square Feet
- Dimensions: 12X18
Mud room
- Features: Flooring (Travertine)
- Level: Main
- Area: 48 Square Feet
- Dimensions: 8X6
Office
- Features: Flooring (Hardwood), Window Treatments (Blinds, Insulated Windows)
- Level: Main
- Area: 96 Square Feet
- Dimensions: 12X8
Recreation room
- Features: Flooring (Vinyl), Window Treatments (Insulated Windows)
- Level: Basement
- Area: 336 Square Feet
- Dimensions: 28X12
Sitting room
- Features: Flooring (Carpet), Window Treatments (Blinds, Insulated Windows)
- Level: Second
- Area: 272 Square Feet
- Dimensions: 17X16
Other
- Features: Flooring (Other)
- Level: Basement
- Area: 144 Square Feet
- Dimensions: 24X6
Heating
- Natural Gas, Radiant Floor
Cooling
- Central Air, Power Roof Vents
Appliances
- Included: Double Oven, Dishwasher, High End Refrigerator, Freezer, Disposal, Stainless Steel Appliance(s), Wine Refrigerator, Water Purifier Owned, Water Softener Owned, Gas Cooktop, Electric Oven, Range Hood, Humidifier, Gas Water Heater
- Laundry: Upper Level, Sink
Features
- Vaulted Ceiling(s), Wet Bar, Built-in Features, Walk-In Closet(s), High Ceilings, Coffered Ceiling(s), Open Floorplan, Special Millwork, Granite Counters, Pantry, Workshop
- Flooring: Hardwood, Carpet
- Doors: French Doors, Lever Style Door Handles, Pocket Door(s), 6 Panel Door(s), Sliding Glass Door(s)
- Windows: Blinds, Double Pane Windows, Insulated Windows
- Basement: Finished,Full
- Attic: Full,Pull Down Stair
- Number of fireplaces: 1
- Fireplace features: Wood Burning, Gas Log, Masonry, Family Room
Interior area
- Total structure area: 5,844
- Total interior livable area: 5,464 sqft
- Finished area below ground: 1,430
Property
Parking
- Total spaces: 3
- Parking features: Asphalt, Garage Door Opener, Heated Garage, Garage Owned, Attached, Garage
- Attached garage spaces: 3
- Has uncovered spaces: Yes
Accessibility
- Accessibility features: No Disability Access
Features
- Stories: 2
Lot
- Size: 0.40 Acres
- Dimensions: 80X180X109X186
Details
- Parcel number: 1836406002
- Special conditions: None
- Other equipment: Water-Softener Owned, TV-Cable, Fan-Attic Exhaust, Sump Pump, Backup Sump Pump;, Internet-Fiber
Construction
Type & style
- Home type: SingleFamily
- Property subtype: Single Family Residence
Materials
- Vinyl Siding, Brick Veneer
Condition
- New construction: No
- Year built: 2003
Utilities & green energy
- Electric: 200+ Amp Service
- Sewer: Public Sewer
- Water: Public
Community & neighborhood
Location
- Region: Algonquin
- Subdivision: Coves
Other
Other facts
- Listing terms: Conventional
- Ownership: Fee Simple
Price history
| Date | Event | Price |
|---|---|---|
| 11/7/2025 | Sold | $790,000$145/sqft |
Source: | ||
| 9/24/2025 | Pending sale | $790,000$145/sqft |
Source: | ||
| 9/11/2025 | Listed for sale | $790,000+132%$145/sqft |
Source: | ||
| 11/9/2015 | Sold | $340,500+27.5%$62/sqft |
Source: Public Record Report a problem | ||
| 8/23/2012 | Sold | $267,000$49/sqft |
Source: Public Record Report a problem | ||
Public tax history
| Year | Property taxes | Tax assessment |
|---|---|---|
| 2024 | $13,065 +2.8% | $185,573 +11.3% |
| 2023 | $12,705 +5.4% | $166,702 +9.8% |
| 2022 | $12,057 +3.4% | $151,796 +6.2% |
Neighborhood: 60102
Nearby schools
GreatSchools rating
- 8/10Conley Elementary SchoolGrades: 3-5Distance: 0.2 mi
- 6/10Heineman Middle SchoolGrades: 6-8Distance: 0.7 mi
- 9/10Huntley High SchoolGrades: 9-12Distance: 5.2 mi
Schools provided by the listing agent
- District: 158
Source: MRED as distributed by MLS GRID. This data may not be complete. We recommend contacting the local school district to confirm school assignments for this home.
Get a cash offer in 3 minutes
Find out how much your home could sell for in as little as 3 minutes with a no-obligation cash offer.
Estimated market value
$803,200

