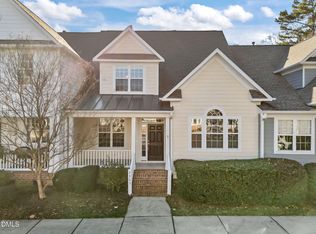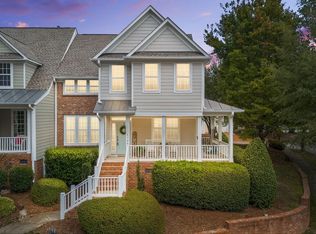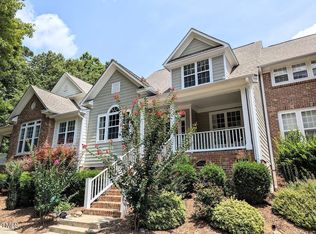BUNGALOW CHARM IN THE HEART OF NORTH RALEIGH~ TOP 10 communities in the United States,! COME AND SEE this Craftsman Cottage is located right at the gorgeous entrance fountain and close to front of the comm. in one of the most charming sections, easy in and out of the community~ This particular home is stunning with loads of upgrades that you'll just have to see to appreciate! HARDWOODS galore, HUGE bonus room on third floor great for teens or man cave! 4 bedrooms total! COMM. POOL@ TENNIS! $65 per month!
This property is off market, which means it's not currently listed for sale or rent on Zillow. This may be different from what's available on other websites or public sources.


