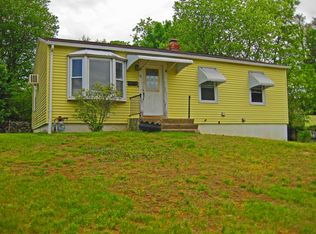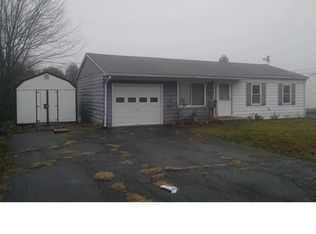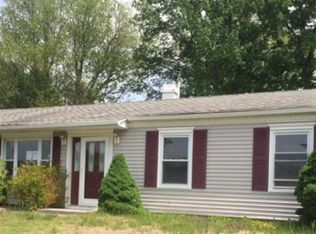Sold for $295,000 on 07/16/25
$295,000
Ansonia, CT 06401
2beds
1,248sqft
Single Family Residence
Built in 1960
8,276.4 Square Feet Lot
$300,300 Zestimate®
$236/sqft
$2,280 Estimated rent
Home value
$300,300
$267,000 - $336,000
$2,280/mo
Zestimate® history
Loading...
Owner options
Explore your selling options
What's special
Come see this adorable ranch on a quiet street in the Hilltop neighborhood. This house is only 1/2 mile from Ansonia High School! The large primary bedroom used to be 2 separate bedrooms and it is possible to revert it back with an additional wall. The kitchen has newer appliances. The roof is approximately 3 years old. The basement is partially finished and walks out through the 1 car built-in garage. The back yard is spacious and currently has an in-ground pool. The condition of the pool is unknown. This is an Estate sale, subject to Probate. There are no property disclosures. The house and pool are being sold "as is". ESTATE / SUBJECT TO PROBATE "AS IS" SALE Additional photos to come!
Zillow last checked: 8 hours ago
Listing updated: July 18, 2025 at 09:21am
Listed by:
Charles Liberti 203-464-0546,
Blue Ribbon Realty, LLC 203-931-3112
Bought with:
Rachel Uhlig, RES.0813498
Lion's Head Real Estate Group
Source: Smart MLS,MLS#: 24098143
Facts & features
Interior
Bedrooms & bathrooms
- Bedrooms: 2
- Bathrooms: 1
- Full bathrooms: 1
Primary bedroom
- Level: Main
Bedroom
- Level: Main
Bathroom
- Level: Main
Dining room
- Level: Main
Kitchen
- Level: Main
Living room
- Level: Lower
Heating
- Hot Water, Natural Gas
Cooling
- Central Air
Appliances
- Included: Oven/Range, Refrigerator, Water Heater
Features
- Basement: Full,Partially Finished
- Attic: Pull Down Stairs
- Number of fireplaces: 1
Interior area
- Total structure area: 1,248
- Total interior livable area: 1,248 sqft
- Finished area above ground: 864
- Finished area below ground: 384
Property
Parking
- Total spaces: 1
- Parking features: Attached
- Attached garage spaces: 1
Features
- Has private pool: Yes
- Pool features: Fiberglass, In Ground
Lot
- Size: 8,276 sqft
- Features: Level
Details
- Parcel number: 1048968
- Zoning: A
Construction
Type & style
- Home type: SingleFamily
- Architectural style: Ranch
- Property subtype: Single Family Residence
Materials
- Vinyl Siding
- Foundation: Concrete Perimeter
- Roof: Asphalt
Condition
- New construction: No
- Year built: 1960
Utilities & green energy
- Sewer: Public Sewer
- Water: Public
Community & neighborhood
Location
- Region: Ansonia
- Subdivision: Hilltop
Price history
| Date | Event | Price |
|---|---|---|
| 7/16/2025 | Sold | $295,000$236/sqft |
Source: | ||
| 6/12/2025 | Pending sale | $295,000$236/sqft |
Source: | ||
| 5/22/2025 | Listed for sale | $295,000+85.5%$236/sqft |
Source: | ||
| 8/17/2001 | Sold | $159,000+25.2%$127/sqft |
Source: Public Record | ||
| 10/29/1991 | Sold | $127,000$102/sqft |
Source: Public Record | ||
Public tax history
| Year | Property taxes | Tax assessment |
|---|---|---|
| 2025 | $4,297 +7.8% | $150,500 |
| 2024 | $3,987 +1% | $150,500 |
| 2023 | $3,949 -13.6% | $150,500 +24.5% |
Neighborhood: 06401
Nearby schools
GreatSchools rating
- 4/10Prendergast SchoolGrades: PK-5Distance: 0.4 mi
- 3/10Ansonia Middle SchoolGrades: 6-8Distance: 1.5 mi
- 1/10Ansonia High SchoolGrades: 9-12Distance: 0.2 mi
Schools provided by the listing agent
- High: Ansonia
Source: Smart MLS. This data may not be complete. We recommend contacting the local school district to confirm school assignments for this home.

Get pre-qualified for a loan
At Zillow Home Loans, we can pre-qualify you in as little as 5 minutes with no impact to your credit score.An equal housing lender. NMLS #10287.
Sell for more on Zillow
Get a free Zillow Showcase℠ listing and you could sell for .
$300,300
2% more+ $6,006
With Zillow Showcase(estimated)
$306,306

