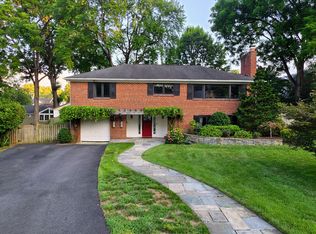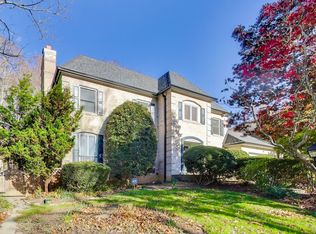Singularly-sensational Manor home in N. Arlington on a large lot ~1acre - with mature trees atop a neighborhood hill. Built in 1938's and graciously updated.
Once through the stone portico into the foyer, the downstairs offers an enormous formal living room with a grand wood-burning fireplace, a paneled library with a gas fireplace, a formal dining room (that easily homes a 12 person table) with a gas fireplace , an eat-in kitchen with a butler's pantry, and an elevated sun-room with natural light streaming into all four sides. There is a bar area between the library and the formal living room. Walk up the curved wrought-iron, spiral staircase to spacious, sun-lit bedrooms with custom closets and custom built-ins. Hallmark landscaping includes two 150 yr-old oak trees. Be ensconced within a green yard - with trees lining the boundaries to create a private respite.
House has elevated ceilings on all main and living levels. Custom molding throughout. Oak hardwoods throughout. Plaster walls. Yes, plaster walls. The upstairs bedrooms had walls and ceilings skimmed and painted in Sept 2025. Upstairs floors also sanded/buffed/sealed during same refresh. The subfloors are concrete. This house is warmed by radiant heat and quiet. A new HVAC (with a heat pump) was recently added on the master side of the house to expand and offer redundant heating preferences.
Slate roof. Four fireplaces (three gas, one wood burning). Radiant heat. 2 zones of a/c.
Bathrooms on the busiest living floors are: Master bath with double-marble sink, a jack&jill bathroom, and a shared bathroom. There is also a fully-lovely guest half-bath on the first floor. The jack&bill bathroom is being upgraded at the time of posting.
Multiple cedar coat closets on first floor and cedar-lined linen closet on the second level foyer.
The kitchen is cool blue/grey lower and crisp white upper cabinets with designer hardware. Countertops are granite. Appliances are stainless-steel. Off the kitchen is a back patio, above the 2-car garage in one direction and a proper Butler's Pantry in the other.
Wrought-iron detailing on all exterior doors, which are each custom designed and built. Crystal chandeliers, antique chandeliers, marble switch plates, the level of detail itself is detailed.
The house is a stunner and in a prime location -- walking distance to multiple parks and highly-rated elementary, middle, and high schools. Each of the schools is less than a 7 min walk.
Walk just a bit more to grocery stores, coffee shops, and East Falls Church Metro. Easy reach to both DCA and IAD. Lot is unusually-private for N. Arlington. (There only about 25 residential lots in all of Arlington of this size.)
There is no comparable to this home - it is gracious, spacious, private, and hyper convenient. It offers all the charm of not being a cookie-cutter new build and yet (somehow despite the era it was built) extensive room-breadth and closet space of a modern build.
This is available starting in the late Fall/winter of 2025 - Min lease is 2 years.
Possible to be rented partially-furnished.
Back yard has privacy fence, but yard is not fully-fenced. Parking is a two-car, attached garage and a hardscape parking pad which accommodates 3 more vehicles.
Due to allergies, pets are not allowed.
Attic is partially-finished with cooling/heat in an office area that has built-in bookcases and space for exercise equipment. Also, amazing "hilltop" views of the neighborhood.
Basement has a private, walk-out, au-pair style apartment. Currently used by the owner during the work week to avoid traffic from our farm. Used 1-3 nights per week. Could be included in rental, for an additional fee. This has been a very convenient, private au pair suite - (mother-in -law) Offers ground level exit so ideal if a family member needs to avoid stairs. There are 1.5 baths in this suite area. (A wood burning fireplace and kitchenette.)
- Have a great day!
Tenant is responsible for utilities, general maintenance, basic lawncare (by an approved provider), gutter cleaning (2x annually by an approved provider), and leaf removal (multiple times per season, by an approved provider.) We know of many options from fancy - to- basic.
Monthly cleaning service - of 6 hours - for kitchen and bathrooms is included with the lease.
Renter's insurance is required - proof must be provided at time of move-in.
House for rent
Special offer
$10,000/mo
Arlington, VA 22207
5beds
7,300sqft
Price may not include required fees and charges.
Single family residence
Available now
No pets
Air conditioner, central air, ceiling fan
In unit laundry
Attached garage parking
Baseboard, forced air, heat pump, radiant
What's special
Gas fireplaceWood burning fireplaceWood-burning fireplacePrivate respiteSlate roofLarge lotOak hardwoods
- 100 days |
- -- |
- -- |
Looking to buy when your lease ends?
Consider a first-time homebuyer savings account designed to grow your down payment with up to a 6% match & a competitive APY.
Facts & features
Interior
Bedrooms & bathrooms
- Bedrooms: 5
- Bathrooms: 5
- Full bathrooms: 4
- 1/2 bathrooms: 1
Rooms
- Room types: Breakfast Nook, Dining Room, Family Room, Master Bath, Office, Sun Room, Workshop
Heating
- Baseboard, Forced Air, Heat Pump, Radiant
Cooling
- Air Conditioner, Central Air, Ceiling Fan
Appliances
- Included: Dishwasher, Disposal, Dryer, Freezer, Microwave, Oven, Refrigerator, Washer
- Laundry: In Unit
Features
- Ceiling Fan(s), Sauna, Walk-In Closet(s)
- Flooring: Hardwood, Tile
- Attic: Yes
Interior area
- Total interior livable area: 7,300 sqft
Property
Parking
- Parking features: Attached, Off Street
- Has attached garage: Yes
- Details: Contact manager
Features
- Patio & porch: Porch
- Exterior features: Bicycle storage, Formal living room, Garden, Heating system: Baseboard, Heating system: Forced Air, Heating system: Radiant, Lawn, Stainless steel appliances, antique crystal chandeliers, built-in bookcases, built-in china display cabinets, cedar storage closet, lower-level mud area and half-bath, spiral staircase, stone walkways, stone walls, wrought-iron and cherry entry doors throughout
- Spa features: Sauna
Construction
Type & style
- Home type: SingleFamily
- Property subtype: Single Family Residence
Condition
- Year built: 1939
Community & HOA
HOA
- Amenities included: Sauna
Location
- Region: Arlington
Financial & listing details
- Lease term: 1 Year
Price history
| Date | Event | Price |
|---|---|---|
| 8/12/2025 | Listed for rent | $10,000-14.9%$1/sqft |
Source: Zillow Rentals | ||
| 10/12/2024 | Listing removed | $11,750$2/sqft |
Source: Zillow Rentals | ||
| 10/11/2024 | Listed for rent | $11,750+1.3%$2/sqft |
Source: Zillow Rentals | ||
| 9/16/2024 | Listing removed | $11,600$2/sqft |
Source: Zillow Rentals | ||
| 8/14/2024 | Price change | $11,600-3.3%$2/sqft |
Source: Zillow Rentals | ||
Neighborhood: Rock Spring
- Special offer! Execute an 18 month lease by Dec 1st and get $225 off per month!

