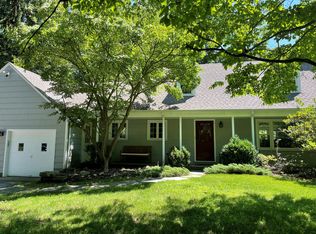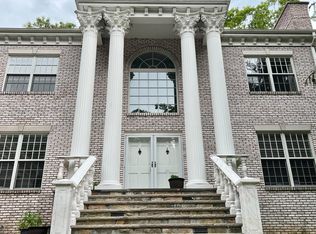Welcome to this sleek, light-filled Contemporary in Armonk (North Castle), where openness and design converge on 2.21 private acres in the award-winning Byram Hills school district. A circular driveway leads to a dramatic double-height foyer with gleaming marble floors, setting the tone for the sun-drenched interiors that follow. Walls of windows, soaring ceilings, and skylights flood the home with natural light. The expansive formal living room features a striking floor-to-ceiling stone fireplace and flows effortlessly into the spacious family room, dining area, and designer Leicht kitchen. A convenient home office is tucked just off the kitchen. Sliding doors open to a wraparound deck that seamlessly extends the living space outdoors, perfect for entertaining or relaxing in privacy. The private primary suite is a true retreat, complete with a balcony, two oversized walk-in closets, a dedicated shoe closet, and a generous dressing area. The spa-like bath offers a soaking tub and a freestanding shower. Upstairs, you'll find an en-suite bedroom plus two additional bedrooms that share a hall bath. The walkout lower level offers a vast, welcoming space with designated areas for recreation, fitness, media, and guests, plus a full bath, cedar closet, and abundant storage. With multiple fireplaces, flowing open spaces, and serene outdoor surroundings, this home offers a harmonious blend of contemporary design and everyday comfort.
All utilities and landscaping are the tenant's responsibility. Landscaping is estimated to $200 per month. Landlord will entertain 9 months term but longer term is preferred.
House for rent
Accepts Zillow applications
$10,000/mo
Armonk, NY 10504
4beds
3,929sqft
Price may not include required fees and charges.
Single family residence
Available now
Cats, dogs OK
Central air
In unit laundry
Attached garage parking
Baseboard
What's special
Multiple fireplacesWalls of windowsWraparound deckEn-suite bedroomWalkout lower levelSerene outdoor surroundingsSoaring ceilings
- 3 days |
- -- |
- -- |
Facts & features
Interior
Bedrooms & bathrooms
- Bedrooms: 4
- Bathrooms: 5
- Full bathrooms: 5
Heating
- Baseboard
Cooling
- Central Air
Appliances
- Included: Dishwasher, Dryer, Freezer, Microwave, Oven, Refrigerator, Washer
- Laundry: In Unit
Features
- Flooring: Carpet, Hardwood
Interior area
- Total interior livable area: 3,929 sqft
Video & virtual tour
Property
Parking
- Parking features: Attached
- Has attached garage: Yes
- Details: Contact manager
Features
- Exterior features: Broker Exclusive, Heating system: Baseboard, Utilities fee required
Construction
Type & style
- Home type: SingleFamily
- Property subtype: Single Family Residence
Community & HOA
Location
- Region: Armonk
Financial & listing details
- Lease term: 1 Year
Price history
| Date | Event | Price |
|---|---|---|
| 10/13/2025 | Listed for rent | $10,000$3/sqft |
Source: Zillow Rentals | ||

