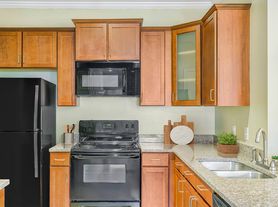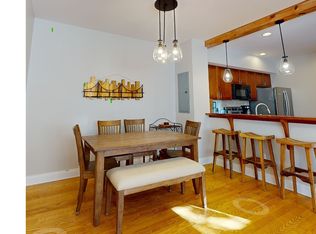Historic Saltbox home in historic Martel Village (unfurnished) - 3 bedroom / 3 Bath with Large Bonus room
Woodfin Close to downtown Asheville and Weaverville
This original house, built in 1922 is uniquely designed. Originally built as a duplex but renovated into a beautiful family home. It is very spacious with 10 foot ceilings and large walk in closets. The layout is up to you, there are two rooms upstairs with a full bathroom. It can be 2 bedrooms or a bedroom with a large office/studio. Downstairs there is a kitchen, living area and two more rooms that could be bedrooms, a dining area or bonus room, along with 2 bathrooms. With all this unconventional space you could turn this into your own perfect layout. The location is on a quiet dead-end street, conveniently located near the old cotton mill on Riverside drive, Beaver Lake, the YMCA, UNCA, grocery stores, restaurants, parks and approximately 3 miles away from downtown Asheville and Weaverville. This location offers easy access to the freeway (19/23/26/40) and riverfront driving making commuting a breeze.
Key features:
Large covered porch: Great for enjoying outdoors and relaxing
Crawl Space: Unfinished but dry, accessible from side yard. Ideal for storage
Natural light: Many large windows throughout the home providing great natural light
Central heating and cooling: heat pump for heating and cooling and propane heating for the extra chilly times. Ceiling fans in most rooms
Hardwood and tile flooring: Original hardwood floors and tile only
Spacious living room
Kitchen: lots of cabinet space for storage, central island
o Electric stove/oven, microwave and refrigerator no dishwasher
o Space for a small table and chairs
Bedrooms and Bathrooms
o All rooms are extra large
o All bathrooms retiled and new bathroom added
Additional Features
o Laundry room off kitchen, plumbed for stackable washer and dryer
Parking - onsite behind house for 2 vehicles with additional parking in front for one vehicle
School district: Woodfin/Buncombe County School District
Rental Details:
Lease Term 8-9 months with option of 12 month renewal
Rent $2795
Deposit: required at lease signing, with the first month's rent due in 10 business days prior to move in
Smoking - No smoking in home
Utilities Tenants are responsible for all utilities
Lawn Care Tenants are responsible for lawn care
Washer and dryer can be provided for an additional fee of $25.00/mo
Pet policy: Most dog breeds are accepted (maximum of 2 small/medium dogs) I must meet the dogs prior to lease signing. A monthly pet fee of $25/each pet and a small non-refundable pet deposit apply. No cats, no exceptions. Sorry
Application process:
A credit and criminal background check is required for all adults (18+) $50/person
o Proof of income is mandatory
o Serious inquiries only
o No cosigners
To inquire, please contact us with details about yourself, additional housemates, pets, desired move in date, employment and phone number. No inquiries or showings will be set up without this information. Preferred communication is via email or text. We do not respond to automated Zillow requests.
Limitations - Prefer no more than 3 unrelated adults due to parking
We do not accept government or housing vouchers and are not interested in short-term rental agencies or subleasing arrangements. Thank you for your understanding
Renter is responsible for all utilities (electric, water and propane) and no smoking inside. Limited onsite parking for up to three vehicles. Pet deposit and monthly fee.
House for rent
$2,795/mo
54 Penley Ave, Asheville, NC 28804
3beds
2,000sqft
Price may not include required fees and charges.
Single family residence
Available now
Small dogs OK
Central air
Hookups laundry
-- Parking
Heat pump
What's special
Natural lightCrawl spaceLarge covered porchBedrooms and bathroomsHardwood and tile flooringCentral heating and cooling
- 2 days |
- -- |
- -- |
Travel times
Looking to buy when your lease ends?
Consider a first-time homebuyer savings account designed to grow your down payment with up to a 6% match & 3.83% APY.
Facts & features
Interior
Bedrooms & bathrooms
- Bedrooms: 3
- Bathrooms: 4
- Full bathrooms: 3
- 1/2 bathrooms: 1
Heating
- Heat Pump
Cooling
- Central Air
Appliances
- Included: Freezer, Microwave, Oven, Refrigerator, WD Hookup
- Laundry: Hookups
Features
- WD Hookup
- Flooring: Hardwood, Tile
Interior area
- Total interior livable area: 2,000 sqft
Property
Parking
- Details: Contact manager
Features
- Exterior features: Electricity not included in rent, No Utilities included in rent, Water not included in rent
Details
- Parcel number: 973026034400000
Construction
Type & style
- Home type: SingleFamily
- Property subtype: Single Family Residence
Community & HOA
Location
- Region: Asheville
Financial & listing details
- Lease term: 1 Year
Price history
| Date | Event | Price |
|---|---|---|
| 10/4/2025 | Listed for rent | $2,795+16.5%$1/sqft |
Source: Zillow Rentals | ||
| 8/6/2022 | Listing removed | -- |
Source: Zillow Rental Network Premium | ||
| 7/30/2022 | Listed for rent | $2,400$1/sqft |
Source: Zillow Rental Network Premium | ||
| 8/24/2006 | Sold | $179,500$90/sqft |
Source: Public Record | ||

