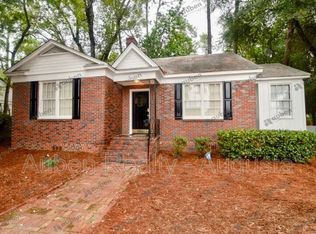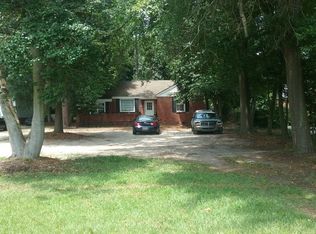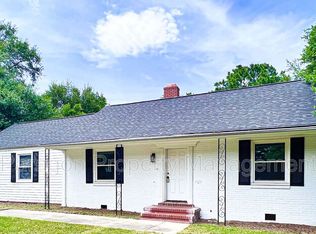Sold for $193,400 on 02/08/23
$193,400
Augusta, GA 30909
3beds
1,812sqft
Single Family Residence
Built in 1950
-- sqft lot
$230,900 Zestimate®
$107/sqft
$1,591 Estimated rent
Home value
$230,900
$215,000 - $249,000
$1,591/mo
Zestimate® history
Loading...
Owner options
Explore your selling options
What's special
Charming 3 bed/ 1 bath home located in the heart of Augusta on .28 acres of land. Just minutes from Ft. Gordon, and Augusta College. This remodeled brick home features 1317 sq ft on main floor plus 800 sf ustairs. Features include new water resistant flooring throughout, new kitchen cabinets, new granite countertops and backsplash, new appliances, new lighting, new doors,, sunroom, living room with ornamental fireplace, dining room, laundry room, 2 car detached garage/workshop, fenced yard, metal roof, HVAC 2022. Minutes to Daniel Field Airport, hospitals and shopping, close to Ft. Gordon.. Home is vacant and easy to show! Owner Agent
Zillow last checked: 8 hours ago
Listing updated: December 29, 2024 at 01:23am
Listed by:
Christine May 706-825-6654,
Leading Edge Real Estate
Bought with:
Rebecca Mcginty
Keller Williams Aiken Partners
Source: Hive MLS,MLS#: 508800
Facts & features
Interior
Bedrooms & bathrooms
- Bedrooms: 3
- Bathrooms: 1
- Full bathrooms: 1
Primary bedroom
- Level: Main
- Dimensions: 14.1 x 13.1
Bedroom 2
- Level: Main
- Dimensions: 12.7 x 10.1
Bedroom 3
- Level: Upper
- Dimensions: 35.7 x 12.2
Primary bathroom
- Level: Main
- Dimensions: 8.4 x 6.6
Dining room
- Level: Main
- Dimensions: 14.9 x 9.1
Kitchen
- Level: Main
- Dimensions: 13.1 x 8.8
Laundry
- Level: Main
- Dimensions: 8.4 x 11.1
Living room
- Level: Main
- Dimensions: 12.4 x 18.3
Sunroom
- Level: Main
- Dimensions: 15 x 8
Heating
- Electric, Forced Air, Natural Gas
Cooling
- Ceiling Fan(s), Central Air
Appliances
- Included: Dishwasher, Electric Range, Electric Water Heater
Features
- Built-in Features, Walk-In Closet(s)
- Flooring: Laminate, Other
- Has basement: No
- Number of fireplaces: 1
- Fireplace features: Decorative, Living Room
Interior area
- Total structure area: 1,812
- Total interior livable area: 1,812 sqft
Property
Parking
- Parking features: Circular Driveway, Detached, Unpaved, Garage
- Has garage: Yes
Features
- Levels: One and One Half
- Patio & porch: Patio
- Fencing: Fenced
Lot
- Dimensions: 62X200
- Features: Wooded
Details
- Additional structures: Workshop
- Parcel number: 043-1-161-00-0
Construction
Type & style
- Home type: SingleFamily
- Property subtype: Single Family Residence
Materials
- Brick
- Roof: Metal
Condition
- Updated/Remodeled
- New construction: No
- Year built: 1950
Utilities & green energy
- Water: Public
Community & neighborhood
Community
- Community features: Street Lights
Location
- Region: Augusta
- Subdivision: West Forrest
Other
Other facts
- Listing agreement: Exclusive Right To Sell
- Listing terms: VA Loan,Cash,Conventional,FHA,Lease Purchase
Price history
| Date | Event | Price |
|---|---|---|
| 2/8/2023 | Sold | $193,400-3.3%$107/sqft |
Source: | ||
| 1/13/2023 | Pending sale | $199,900$110/sqft |
Source: | ||
| 12/8/2022 | Contingent | $199,900$110/sqft |
Source: | ||
| 11/28/2022 | Listed for rent | $1,395$1/sqft |
Source: Zillow Rental Network_1 #509140 Report a problem | ||
| 11/20/2022 | Listing removed | -- |
Source: Zillow Rental Network_1 Report a problem | ||
Public tax history
| Year | Property taxes | Tax assessment |
|---|---|---|
| 2024 | $2,659 +46.4% | $77,360 +54.7% |
| 2023 | $1,816 +484.9% | $50,000 -3.9% |
| 2022 | $311 | $52,006 +12.1% |
Neighborhood: Forrest Hills
Nearby schools
GreatSchools rating
- 6/10Lake Forest Hills Elementary SchoolGrades: PK-5Distance: 0.7 mi
- 3/10Langford Middle SchoolGrades: 6-8Distance: 0.9 mi
- 3/10Academy of Richmond County High SchoolGrades: 9-12Distance: 2.2 mi
Schools provided by the listing agent
- Elementary: Lake Forest Hills
- Middle: Langford
- High: Richmond Academy
Source: Hive MLS. This data may not be complete. We recommend contacting the local school district to confirm school assignments for this home.

Get pre-qualified for a loan
At Zillow Home Loans, we can pre-qualify you in as little as 5 minutes with no impact to your credit score.An equal housing lender. NMLS #10287.
Sell for more on Zillow
Get a free Zillow Showcase℠ listing and you could sell for .
$230,900
2% more+ $4,618
With Zillow Showcase(estimated)
$235,518

