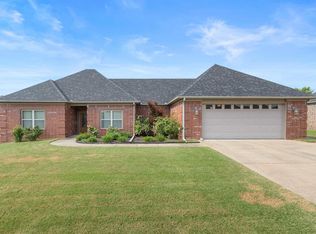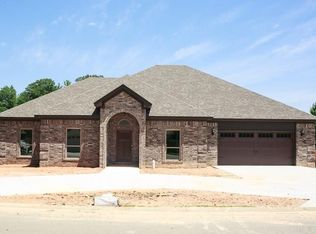Closed
$340,000
Austin, AR 72007
4beds
2,255sqft
Single Family Residence
Built in 2015
0.32 Acres Lot
$342,100 Zestimate®
$151/sqft
$2,138 Estimated rent
Home value
$342,100
$298,000 - $393,000
$2,138/mo
Zestimate® history
Loading...
Owner options
Explore your selling options
What's special
Step in to this beautiful 4 bedroom/2 bath traditional-style home offering 2,255 square feet of comfortable, one-level living. Built in 2015 and set on a desirable corner lot, this residence features a classic brick exterior, known for its low maintenance and timeless aesthetic, a new architectural shingle roof, known for its curb appeal, and a spacious epoxy floored two-car garage. Inside, enjoy a thoughtful blend of carpet, tile, and laminate flooring throughout the home. Don't forget the beautiful kitchen with a breakfast bar and convenient washer/dryer connections nearby. Relax outdoors with both a front porch and a back patio, all within a fully fenced backyard—perfect for entertaining or quiet evenings. With generous living space, new interior paint, modern features, and timeless curb appeal, this home offers comfort, style, and value in one smart package.
Zillow last checked: 8 hours ago
Listing updated: October 17, 2025 at 02:21pm
Listed by:
Stephanie Garay 501-628-4433,
Keller Williams Realty
Bought with:
Jon Bloomberg, AR
Crye-Leike REALTORS Cabot Branch
Source: CARMLS,MLS#: 25027163
Facts & features
Interior
Bedrooms & bathrooms
- Bedrooms: 4
- Bathrooms: 2
- Full bathrooms: 2
Dining room
- Features: Separate Dining Room, Breakfast Bar
Heating
- Natural Gas
Cooling
- Electric
Appliances
- Included: Free-Standing Range, Microwave, Surface Range, Dishwasher
- Laundry: Washer Hookup, Electric Dryer Hookup, Laundry Room
Features
- Walk-In Closet(s), Built-in Features, Ceiling Fan(s), Walk-in Shower, Breakfast Bar, Granite Counters, Sheet Rock, Tray Ceiling(s), Primary Bedroom/Main Lv, Guest Bedroom/Main Lv, 4 Bedrooms Same Level
- Flooring: Carpet, Tile, Laminate
- Has fireplace: Yes
- Fireplace features: Factory Built, Gas Logs Present
Interior area
- Total structure area: 2,255
- Total interior livable area: 2,255 sqft
Property
Parking
- Total spaces: 2
- Parking features: Garage, Two Car, Garage Faces Side
- Has garage: Yes
Features
- Levels: One
- Stories: 1
- Patio & porch: Patio, Porch
- Exterior features: Rain Gutters
- Has spa: Yes
- Spa features: Whirlpool/Hot Tub/Spa
- Fencing: Full,Wood
Lot
- Size: 0.32 Acres
- Features: Level, Corner Lot, Subdivided
Construction
Type & style
- Home type: SingleFamily
- Architectural style: Traditional
- Property subtype: Single Family Residence
Materials
- Brick
- Foundation: Slab
- Roof: Shingle
Condition
- New construction: No
- Year built: 2015
Utilities & green energy
- Electric: Electric-Co-op
- Gas: Gas-Natural
- Sewer: Public Sewer
- Water: Public
- Utilities for property: Natural Gas Connected
Community & neighborhood
Location
- Region: Austin
- Subdivision: SHADOW CREEK
HOA & financial
HOA
- Has HOA: No
Other
Other facts
- Listing terms: VA Loan,FHA,Conventional,Cash
- Road surface type: Paved
Price history
| Date | Event | Price |
|---|---|---|
| 10/10/2025 | Sold | $340,000$151/sqft |
Source: | ||
| 9/16/2025 | Contingent | $340,000$151/sqft |
Source: | ||
| 8/25/2025 | Price change | $340,000-2.9%$151/sqft |
Source: | ||
| 7/10/2025 | Listed for sale | $350,000-4.3%$155/sqft |
Source: | ||
| 6/23/2025 | Listing removed | $365,900$162/sqft |
Source: | ||
Public tax history
| Year | Property taxes | Tax assessment |
|---|---|---|
| 2024 | $2,406 +0.6% | $47,270 |
| 2023 | $2,392 | $47,270 |
| 2022 | $2,392 | $47,270 |
Neighborhood: 72007
Nearby schools
GreatSchools rating
- 6/10Cabot Middle School NorthGrades: 5-6Distance: 0.7 mi
- 8/10Cabot Junior High NorthGrades: 7-8Distance: 1.2 mi
- 8/10Cabot High SchoolGrades: 9-12Distance: 1.6 mi
Get pre-qualified for a loan
At Zillow Home Loans, we can pre-qualify you in as little as 5 minutes with no impact to your credit score.An equal housing lender. NMLS #10287.

