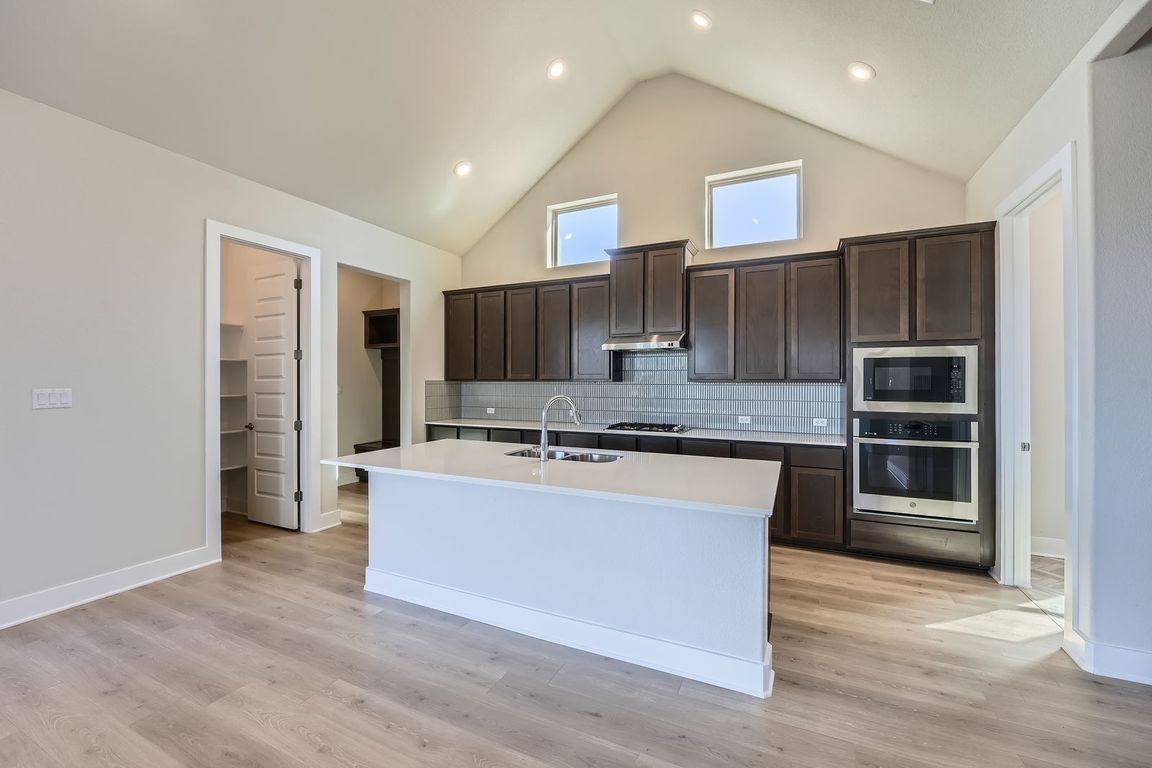
ActivePrice increase: $60K (8/28)
$474,998
3beds
2,579sqft
Bastrop, TX 78602
3beds
2,579sqft
Single family residence
Built in 2025
5,850 sqft
2 Attached garage spaces
$184 price/sqft
$40 monthly HOA fee
What's special
Optional fireplaceFamily roomCharming loft areaLuxurious ensuiteOpen-concept kitchenWalk-in closetAdditional bedrooms
Introducing the Pecos floor plan, crafted with the modern homebuyer in mind. As you enter, you're welcomed by a study, perfect for a home office or library. The entryway flows seamlessly into the open-concept kitchen, dining, and family room, with an optional fireplace to customize your space. The main floor also ...
- 619 days |
- 24 |
- 2 |
Source: Unlock MLS,MLS#: 8585275
Kitchen
Living Room
Primary Bedroom
Zillow last checked: 8 hours ago
Listing updated: November 04, 2025 at 10:52am
Listed by:
Lance Loken (281) 856-0808,
Keller Williams Platinum (281) 856-0808
Source: Unlock MLS,MLS#: 8585275
Facts & features
Interior
Bedrooms & bathrooms
- Bedrooms: 3
- Bathrooms: 3
- Full bathrooms: 2
- 1/2 bathrooms: 1
- Main level bedrooms: 1
Primary bedroom
- Features: High Ceilings, Walk-In Closet(s)
- Level: Main
Primary bathroom
- Features: Double Vanity, Full Bath, Walk-In Closet(s), Walk-in Shower
- Level: Main
Kitchen
- Features: Kitchn - Breakfast Area, Kitchen Island, Granite Counters, Open to Family Room, Pantry
- Level: Main
Office
- Features: None
- Level: Main
Heating
- Central
Cooling
- Central Air
Appliances
- Included: Built-In Oven(s), Dishwasher, Disposal, Gas Cooktop, Microwave, Free-Standing Range, Stainless Steel Appliance(s), Vented Exhaust Fan, Gas Water Heater
Features
- High Ceilings, Vaulted Ceiling(s), Granite Counters, Electric Dryer Hookup, Eat-in Kitchen, Entrance Foyer, Kitchen Island, Open Floorplan, Primary Bedroom on Main, Walk-In Closet(s), Washer Hookup, See Remarks
- Flooring: Carpet, Wood
- Windows: ENERGY STAR Qualified Windows
Interior area
- Total interior livable area: 2,579 sqft
Property
Parking
- Total spaces: 2
- Parking features: Attached, Garage Faces Rear
- Attached garage spaces: 2
Accessibility
- Accessibility features: None
Features
- Levels: Two
- Stories: 2
- Patio & porch: Covered, Patio, Porch
- Exterior features: Pest Tubes in Walls
- Pool features: None
- Fencing: Privacy, Wood
- Has view: Yes
- View description: None
- Waterfront features: None
Lot
- Size: 5,850 Square Feet
- Dimensions: 45 x 130
- Features: Corner Lot, Sprinkler - Automatic, Sprinkler - Back Yard, Sprinklers In Front, Sprinkler - In-ground, Sprinkler - Side Yard
Details
- Additional structures: None
- Parcel number: 176AdeltonBlvd
- Special conditions: Standard
Construction
Type & style
- Home type: SingleFamily
- Property subtype: Single Family Residence
Materials
- Foundation: Slab
- Roof: Composition, Shingle
Condition
- New Construction
- New construction: Yes
- Year built: 2025
Details
- Builder name: Empire Communities
Utilities & green energy
- Sewer: Public Sewer
- Water: Municipal Utility District (MUD)
- Utilities for property: Electricity Available, Natural Gas Available, Sewer Available, Water Available
Community & HOA
Community
- Features: Cluster Mailbox
- Subdivision: Adelton
HOA
- Has HOA: Yes
- Services included: Common Area Maintenance, Maintenance Grounds
- HOA fee: $40 monthly
- HOA name: Adelton HOA
Location
- Region: Bastrop
Financial & listing details
- Price per square foot: $184/sqft
- Date on market: 3/13/2024
- Listing terms: Cash,Conventional,FHA,Texas Vet,VA Loan
- Electric utility on property: Yes