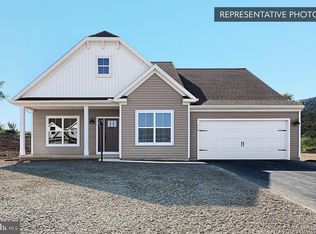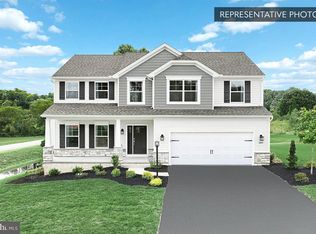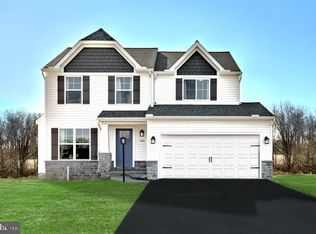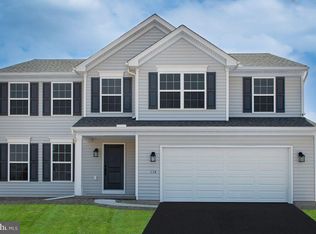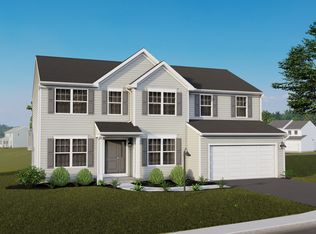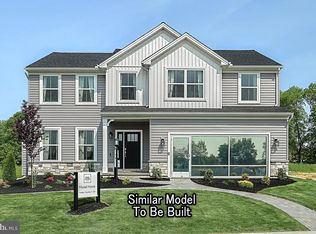💵Act fast! Enjoy 50% savings on a Morning Room or Finished Basement for To Be Built homes—see docs for more. Welcome to your dream home! This stunning 4-bedroom, 2.5-bath home is thoughtfully designed for modern living. The open floor plan seamlessly connects the family room, breakfast area, and kitchen, making it perfect for gatherings. A flex room on the main level offers versatility, while a formal dining room and large pantry add convenience. Keep your home tidy with a mudroom off the garage, complete with a half bath. Upstairs, relax in the luxurious owner's suite, featuring a spacious bathroom and walk-in closet. The second floor also includes a laundry room, three additional bedrooms, a full bath, and a loft for extra living space. Plus, a 10-Year Warranty ensures peace of mind. Schedule a showing today and make this dream home yours! 📢This listing represents a base home plan that can be built in this community. The listed price reflects the base price only and does not include optional upgrades, lot premiums, or additional features, which may be available at an additional cost. Pricing, features, and availability are subject to change without notice.🚧 📸 Photos are of a similar model and may display upgrades not included in the listed price.
New construction
$392,990
Beacon Pointe Plan At Hickory Pointe, Waynesboro, PA 17268
4beds
2,772sqft
Est.:
Single Family Residence
Built in 2026
-- sqft lot
$-- Zestimate®
$142/sqft
$14/mo HOA
What's special
Open floor planFamily roomAdditional bedroomsFlex roomLaundry roomLarge pantryBreakfast area
- 334 days |
- 145 |
- 10 |
Zillow last checked: 11 hours ago
Listing updated: November 05, 2025 at 01:57am
Listed by:
Ian Matsko-Ensel 484-332-4162,
Berks Homes Realty, LLC (484) 339-4747
Source: Bright MLS,MLS#: PAFL2024590
Tour with a local agent
Facts & features
Interior
Bedrooms & bathrooms
- Bedrooms: 4
- Bathrooms: 3
- Full bathrooms: 2
- 1/2 bathrooms: 1
- Main level bathrooms: 1
Basement
- Area: 0
Heating
- Forced Air, Programmable Thermostat, Heat Pump, Natural Gas
Cooling
- Central Air, Programmable Thermostat, Electric
Appliances
- Included: Disposal, Dishwasher, Exhaust Fan, Water Heater, Oven/Range - Electric, Microwave, Electric Water Heater
- Laundry: Hookup, Washer/Dryer Hookups Only
Features
- Breakfast Area, Combination Kitchen/Dining, Combination Dining/Living, Entry Level Bedroom, Open Floorplan, Eat-in Kitchen, Kitchen Island, Primary Bath(s), Pantry, Bathroom - Tub Shower, Walk-In Closet(s), Dry Wall
- Flooring: Carpet, Vinyl, Other
- Doors: Insulated
- Windows: Double Pane Windows, Energy Efficient, Insulated Windows, Low Emissivity Windows, Screens, Vinyl Clad
- Basement: Interior Entry,Concrete,Unfinished
- Has fireplace: No
Interior area
- Total structure area: 2,772
- Total interior livable area: 2,772 sqft
- Finished area above ground: 2,772
- Finished area below ground: 0
Property
Parking
- Total spaces: 4
- Parking features: Garage Faces Front, Built In, Inside Entrance, Attached, Driveway
- Garage spaces: 2
- Uncovered spaces: 2
Accessibility
- Accessibility features: None
Features
- Levels: Two
- Stories: 2
- Exterior features: Lighting
- Pool features: None
Details
- Additional structures: Above Grade, Below Grade
- Parcel number: NO TAX RECORD
- Zoning: R
- Special conditions: Standard
Construction
Type & style
- Home type: SingleFamily
- Architectural style: Traditional
- Property subtype: Single Family Residence
Materials
- Stick Built, Stone, Batts Insulation, Blown-In Insulation, Concrete, Glass, Frame
- Foundation: Passive Radon Mitigation, Concrete Perimeter
- Roof: Architectural Shingle,Asphalt,Fiberglass
Condition
- Excellent
- New construction: Yes
- Year built: 2026
Details
- Builder model: Beacon Pointe
- Builder name: Berks Homes, LLC
Utilities & green energy
- Electric: 200+ Amp Service, Circuit Breakers
- Sewer: Public Sewer
- Water: Public
Community & HOA
Community
- Security: Carbon Monoxide Detector(s), Smoke Detector(s)
- Subdivision: Hickory Pointe
HOA
- Has HOA: Yes
- HOA fee: $14 monthly
Location
- Region: Waynesboro
- Municipality: WASHINGTON TWP
Financial & listing details
- Price per square foot: $142/sqft
- Date on market: 1/15/2025
- Listing agreement: Exclusive Agency
- Listing terms: FHA,Conventional,Cash,VA Loan,USDA Loan,Bank Portfolio
- Inclusions: Oven / Range, Dishwasher, Microwave & Disposal
- Ownership: Fee Simple
Estimated market value
Not available
Estimated sales range
Not available
Not available
Price history
Price history
| Date | Event | Price |
|---|---|---|
| 8/12/2025 | Price change | $392,990-6%$142/sqft |
Source: | ||
| 5/3/2025 | Price change | $417,990+1.2%$151/sqft |
Source: | ||
| 4/8/2025 | Price change | $412,990+0.7%$149/sqft |
Source: | ||
| 4/1/2025 | Price change | $409,990+2%$148/sqft |
Source: | ||
| 1/15/2025 | Listed for sale | $401,990$145/sqft |
Source: | ||
Public tax history
Public tax history
Tax history is unavailable.BuyAbility℠ payment
Est. payment
$2,386/mo
Principal & interest
$1900
Property taxes
$334
Other costs
$152
Climate risks
Neighborhood: 17268
Nearby schools
GreatSchools rating
- 4/10Mowrey El SchoolGrades: K-5Distance: 2.9 mi
- NAWaynesboro Area Middle SchoolGrades: 7-8Distance: 1.8 mi
- 4/10Waynesboro Area Senior High SchoolGrades: 9-12Distance: 1.8 mi
Schools provided by the listing agent
- Elementary: Mowrey
- Middle: Waynesboro Area
- High: Waynesboro Area Senior
- District: Waynesboro Area
Source: Bright MLS. This data may not be complete. We recommend contacting the local school district to confirm school assignments for this home.
- Loading
- Loading
