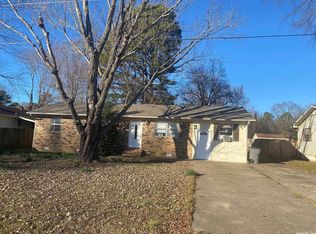Closed
$222,500
Beebe, AR 72012
3beds
1,390sqft
Single Family Residence
Built in 2025
0.31 Acres Lot
$222,900 Zestimate®
$160/sqft
$1,607 Estimated rent
Home value
$222,900
$185,000 - $270,000
$1,607/mo
Zestimate® history
Loading...
Owner options
Explore your selling options
What's special
599 W Indiana, Beebe AR 72012 - Step into your dream home, where modern sophistication meets small-town charm! This stunning new brick construction is perfectly situated in a cozy neighborhood, offering the ideal blend of convenience and tranquility. You'll love being just minutes away from schools, shopping centers, and easy interstate access for seamless city travel—all while enjoying the peace of small-town living. Inside, this open-plan masterpiece features elegant crown molding enhancing its appeal. The master suite boasts a striking pan ceiling that elevates the room's grandeur, while the vaulted ceiling in the living area creates character. The kitchen shines with granite countertops and sleek cabinetry, offering a sophisticated hub for family gatherings. Unwind in the luxurious master suite, where modern comfort meets indulgence. Enjoy the marble-accented walk-in rain-head shower, or relax in the freestanding tub for ultimate tranquility. This home is thoughtfully designed with you in mind. Covered porch and fenced backyard. Schedule your showing today!
Zillow last checked: 8 hours ago
Listing updated: July 02, 2025 at 12:24pm
Listed by:
Barbara Sharp 501-580-4683,
Arkansas Homes & Land
Bought with:
Jaime R Levecchia, AR
Michele Phillips & Company, Realtors-Cabot Branch
Source: CARMLS,MLS#: 25014225
Facts & features
Interior
Bedrooms & bathrooms
- Bedrooms: 3
- Bathrooms: 2
- Full bathrooms: 2
Dining room
- Features: Eat-in Kitchen, Breakfast Bar
Heating
- Electric
Cooling
- Electric
Appliances
- Included: Free-Standing Range, Microwave, Dishwasher, Disposal, Refrigerator, Plumbed For Ice Maker, Electric Water Heater
- Laundry: Washer Hookup, Electric Dryer Hookup, Laundry Room
Features
- Walk-In Closet(s), Other, Ceiling Fan(s), Walk-in Shower, Breakfast Bar, Granite Counters, Pantry, Sheet Rock, Sheet Rock Ceiling, Tray Ceiling(s), Vaulted Ceiling(s), Primary Bedroom/Main Lv, Guest Bedroom/Main Lv, All Bedrooms Down, 3 Bedrooms Same Level
- Flooring: Luxury Vinyl
- Doors: Insulated Doors
- Windows: Insulated Windows
- Attic: Floored,Attic Vent-Turbo
- Has fireplace: No
- Fireplace features: None
Interior area
- Total structure area: 1,390
- Total interior livable area: 1,390 sqft
Property
Parking
- Total spaces: 2
- Parking features: Garage, Two Car, Garage Door Opener
- Has garage: Yes
Features
- Levels: One
- Stories: 1
- Patio & porch: Patio, Porch
- Exterior features: Rain Gutters
- Fencing: Full
Lot
- Size: 0.31 Acres
- Dimensions: 84.22 x 158.09 x 84.32 x 157,96
- Features: Level, Subdivided
Details
- Parcel number: 00400445001
Construction
Type & style
- Home type: SingleFamily
- Architectural style: Traditional
- Property subtype: Single Family Residence
Materials
- Other
- Foundation: Slab
- Roof: Composition
Condition
- New construction: Yes
- Year built: 2025
Details
- Builder name: Crocs Remodeling LLLP
Utilities & green energy
- Electric: Elec-Municipal (+Entergy)
- Sewer: Public Sewer
- Water: Public
- Utilities for property: Underground Utilities
Green energy
- Energy efficient items: Doors, Insulation
Community & neighborhood
Security
- Security features: Smoke Detector(s)
Location
- Region: Beebe
- Subdivision: DODDS ADD
HOA & financial
HOA
- Has HOA: No
Other
Other facts
- Listing terms: VA Loan,FHA,Conventional,Cash
- Road surface type: Paved
Price history
| Date | Event | Price |
|---|---|---|
| 7/2/2025 | Sold | $222,500-1.1%$160/sqft |
Source: | ||
| 6/6/2025 | Contingent | $224,900$162/sqft |
Source: | ||
| 5/29/2025 | Listed for sale | $224,900$162/sqft |
Source: | ||
| 4/23/2025 | Contingent | $224,900$162/sqft |
Source: | ||
| 4/12/2025 | Listed for sale | $224,900$162/sqft |
Source: | ||
Public tax history
Tax history is unavailable.
Neighborhood: 72012
Nearby schools
GreatSchools rating
- NABeebe Early ChildhoodGrades: K-1Distance: 0.2 mi
- 8/10Beebe Junior High SchoolGrades: 7-8Distance: 0.4 mi
- 6/10Beebe High SchoolGrades: 9-12Distance: 0.4 mi
Schools provided by the listing agent
- Elementary: Beebe
- Middle: Beebe
- High: Beebe
Source: CARMLS. This data may not be complete. We recommend contacting the local school district to confirm school assignments for this home.

Get pre-qualified for a loan
At Zillow Home Loans, we can pre-qualify you in as little as 5 minutes with no impact to your credit score.An equal housing lender. NMLS #10287.
