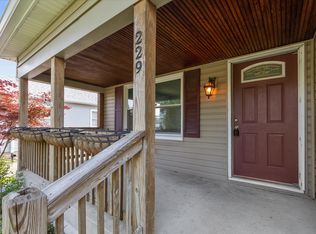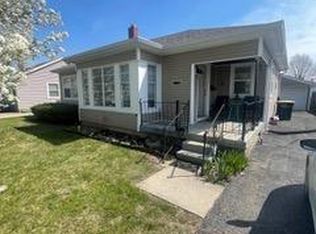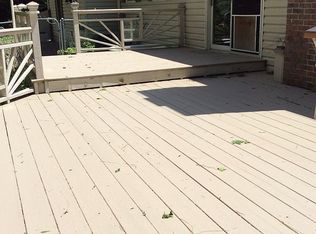Sold
$214,900
Beech Grove, IN 46107
3beds
2,160sqft
Residential, Single Family Residence
Built in 1950
7,840.8 Square Feet Lot
$214,700 Zestimate®
$99/sqft
$1,714 Estimated rent
Home value
$214,700
$200,000 - $232,000
$1,714/mo
Zestimate® history
Loading...
Owner options
Explore your selling options
What's special
Completely remodeled 3 bedroom bungalow in cozy Beech Grove neighborhood. All new kitchen w/new appliances and flooring. Beautiful original hardwood floors refinished. 2 coat closets with lights. 2 large linen closets with shelves. Huge basement is clean and dry. It's ready for your family's enjoyment. Half bath in basement adds convenience for all those fun activities. Plumbing in place to add a shower. Newer (2 years) roof, HVAC, siding and gutters for worry free living. Over sized 2 car garage along with a privacy fenced back yard is perfect for your outdoor needs.
Zillow last checked: 8 hours ago
Listing updated: July 23, 2025 at 03:07pm
Listing Provided by:
Tracey Anderson 317-507-8606,
Tracey Anderson
Bought with:
Robert VanHook
Premier Agent Network
Source: MIBOR as distributed by MLS GRID,MLS#: 22041310
Facts & features
Interior
Bedrooms & bathrooms
- Bedrooms: 3
- Bathrooms: 2
- Full bathrooms: 1
- 1/2 bathrooms: 1
- Main level bathrooms: 1
- Main level bedrooms: 3
Primary bedroom
- Level: Main
- Area: 126 Square Feet
- Dimensions: 14 x 9
Kitchen
- Level: Main
- Area: 180 Square Feet
- Dimensions: 18 x 10
Sun room
- Level: Main
- Area: 84 Square Feet
- Dimensions: 12 x 7
Heating
- Forced Air, Natural Gas
Cooling
- Central Air
Appliances
- Included: Dishwasher, Disposal, Gas Water Heater, Gas Oven, Range Hood, Refrigerator, Water Heater, Other
- Laundry: In Basement
Features
- Attic Access, Ceiling Fan(s), Hardwood Floors
- Flooring: Hardwood
- Basement: Full
- Attic: Access Only
Interior area
- Total structure area: 2,160
- Total interior livable area: 2,160 sqft
- Finished area below ground: 0
Property
Parking
- Total spaces: 2
- Parking features: Detached
- Garage spaces: 2
Features
- Levels: One
- Stories: 1
- Patio & porch: Covered
Lot
- Size: 7,840 sqft
- Features: Sidewalks, Storm Sewer, Street Lights, Suburb, Mature Trees, Trees-Small (Under 20 Ft), See Remarks
Details
- Parcel number: 491021124021000102
- Special conditions: As Is,Broker Owned,Defects/None Noted,Defects/See Remarks,Other
- Horse amenities: None
Construction
Type & style
- Home type: SingleFamily
- Architectural style: Ranch
- Property subtype: Residential, Single Family Residence
Materials
- Vinyl Siding
- Foundation: Block
Condition
- Updated/Remodeled
- New construction: No
- Year built: 1950
Utilities & green energy
- Electric: 100 Amp Service
- Water: Public
- Utilities for property: Electricity Connected
Community & neighborhood
Location
- Region: Beech Grove
- Subdivision: Katherine Place
Price history
| Date | Event | Price |
|---|---|---|
| 7/18/2025 | Sold | $214,900$99/sqft |
Source: | ||
| 6/17/2025 | Pending sale | $214,900$99/sqft |
Source: | ||
| 6/13/2025 | Price change | $214,900-2.3%$99/sqft |
Source: | ||
| 5/30/2025 | Listed for sale | $219,900+69.2%$102/sqft |
Source: | ||
| 3/19/2025 | Sold | $130,000$60/sqft |
Source: | ||
Public tax history
| Year | Property taxes | Tax assessment |
|---|---|---|
| 2024 | $2,158 +8.6% | $148,700 -8.2% |
| 2023 | $1,987 +25.9% | $161,900 +11.5% |
| 2022 | $1,577 +16.9% | $145,200 +19.3% |
Neighborhood: 46107
Nearby schools
GreatSchools rating
- 3/10Central Elementary School (Beech Grove)Grades: 2-3Distance: 0.4 mi
- 8/10Beech Grove Middle SchoolGrades: 7-8Distance: 0.2 mi
- 2/10Beech Grove Senior High SchoolGrades: 9-12Distance: 1.6 mi
Get a cash offer in 3 minutes
Find out how much your home could sell for in as little as 3 minutes with a no-obligation cash offer.
Estimated market value
$214,700
Get a cash offer in 3 minutes
Find out how much your home could sell for in as little as 3 minutes with a no-obligation cash offer.
Estimated market value
$214,700


