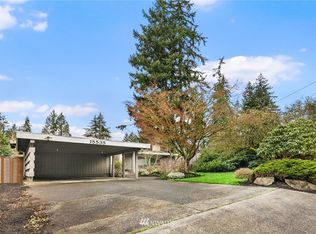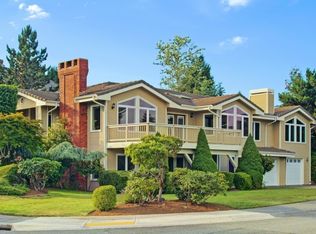PRICED TO RENT QUICKLY .Sought after Spiritridge area. MONTHLY RENT PRICED $800 BELOW ZILLOW. Located near malls, schools, I90 and 405. 4 bedroom/ 3.5 bath/ 4250 square foot home, 10,000 sq foot lot, 5 newer appliances, ADT and bimonthly Landscaping, roof cleaning, annual heater inspection paid by owner. Quiet cul-de-sac, three level home, 2 car garage with parking flange. Tall windows with mountain view with 4 skylights and 2 decks and 3 fireplaces. Close to 5 Bellevue schools and college; across street from summer tennis - swim club; close to dog/walking parks. Close to buslines, park and ride, 15 minute drive to Downtown Bellevue. New: Whirlpool HE washer and dryer on pedestals, Kitchenaid 5-burner radiant cooktop, second GE Profile microwave, GE Profile oven and combo micro/convection oven and Bosch dishwasher. Upper floor of Primary bedroom/bath/walkin closet / office/deck. Room measures 33x27. Furnished (14x16) den; Cable ready family room measures 22x26; Basement TV room measures 20' x 23' . 2 bedrooms downstairs measuring 14 x 15 and 15x15. All bedrooms have full closet customized built-ins. Basement double sink bathroom measures 8.5' x 14'. Basement storage with shelving and location of water and gas heater. 2 car garage with workbench, built in wall storage, top opening freezer. SAFETY FEATURES: fire extinguishers, ADT smoke detector, CO2, fire alarms and security system with digital door entry. Outdoor solar night lights in trees, driveway, garage doors and deck. Gate leading to alley behind home. Fruit bearing: plum trees, blueberry bushes, 2 organic soil garden boxes. DRIVEWAY: Shared drive with another home. A Must-See this partially furnished home. SEE LEASE DESCRIPTION BELOW.
The following policies are established to ensure that all prospective screened applicants will be treated equally. The owner is an equal housing opportunity provider. A single family residence, minimum 12 month lease, utilities paid by tenant. No pets (service animal and emotional support are ok), no smoking, no subleases. Credit score above 700, Income 3.0 x rental amount. Applications will be processed in the order received. A credit report will be supplied to the owner from each 18 year old or older tenant; not accepting a reusable tenant screening report. Will accept Zillow credit reports. Tenant must financially qualify. After showing, applicants to provide current government issued photo identification or relevant info. Proof of income of two most recent paystubs or self-employed provide most recent two years tax returns and bank statements of last 3 months . If income is variable a 12-month average will be considered. Employees need a work history of 3 years in present industry. No open, dismissed, or discharged bankruptcy within past 6 months; no judgement or collection of unpaid rent (excepting Covid time of 3/1/2020 - 12/31/2021) or damage to a rental unit; no past due mortgage or tax liens. Tenant liability insurance required. Deposit required to hold home.
House for rent
Accepts Zillow applications
$4,800/mo
Bellevue, WA 98008
4beds
4,250sqft
Price may not include required fees and charges.
Single family residence
Available Mon Dec 1 2025
No pets
-- A/C
In unit laundry
Attached garage parking
Forced air
What's special
Mountain viewBosch dishwasherCustomized built-insNewer appliancesGe profile microwaveRoof cleaningSolar night lights
- 1 day |
- -- |
- -- |
Facts & features
Interior
Bedrooms & bathrooms
- Bedrooms: 4
- Bathrooms: 4
- Full bathrooms: 3
- 1/2 bathrooms: 1
Rooms
- Room types: Dining Room, Office
Heating
- Forced Air
Appliances
- Included: Dishwasher, Dryer, Freezer, Microwave, Oven, Refrigerator, Washer
- Laundry: In Unit
Features
- View
- Flooring: Carpet, Hardwood, Tile
- Furnished: Yes
Interior area
- Total interior livable area: 4,250 sqft
Property
Parking
- Parking features: Attached, Off Street
- Has attached garage: Yes
- Details: Contact manager
Accessibility
- Accessibility features: Disabled access
Features
- Exterior features: 2 TVs, All Customized closets, Closeby 5 Bellevue Schools, Covered entryway, Heating system: Forced Air, Landscaping included in rent, Leather couch and chairs, etc., Summertime water fountain, View Type: Water/Mountain Views, Wrought iron king size bed and night stands
Construction
Type & style
- Home type: SingleFamily
- Property subtype: Single Family Residence
Community & HOA
Location
- Region: Bellevue
Financial & listing details
- Lease term: 1 Year
Price history
| Date | Event | Price |
|---|---|---|
| 11/1/2025 | Listed for rent | $4,800+9.1%$1/sqft |
Source: Zillow Rentals | ||
| 2/5/2023 | Listing removed | -- |
Source: Zillow Rentals | ||
| 2/2/2023 | Listed for rent | $4,400$1/sqft |
Source: Zillow Rentals | ||
| 10/23/1996 | Sold | $364,500$86/sqft |
Source: Public Record | ||

