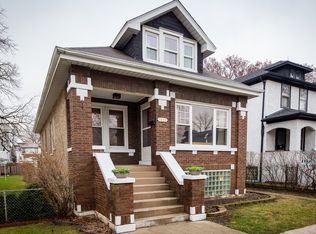Closed
$440,000
1413 Wenonah Ave, Berwyn, IL 60402
3beds
1,212sqft
Single Family Residence
Built in 1926
3,423.82 Square Feet Lot
$448,800 Zestimate®
$363/sqft
$2,377 Estimated rent
Home value
$448,800
$404,000 - $498,000
$2,377/mo
Zestimate® history
Loading...
Owner options
Explore your selling options
What's special
Welcome to this beautifully updated 3-bedroom, 2.5-bathroom home in a prime Berwyn location! Fully rehabbed in 2019, this home boasts designer finishes throughout, including gleaming hardwood floors, coffered ceilings in the main living area, and a cozy fireplace perfect for relaxing evenings. The light-filled layout features an open-concept main floor with a stunning chef's kitchen, complete with stainless steel appliances, island seating, and custom cabinetry-ideal for entertaining or everyday living. The finished basement offers flexible space for a family room, home office, or fitness area. Upstairs, the primary bedroom includes vaulted ceilings and a spacious walk-in closet, and all bathrooms are thoughtfully updated with high-end fixtures and finishes. Step outside to enjoy the large deck, perfect for outdoor dining and summer gatherings. A two car garage rounds out the features of this lovely home. Conveniently located near the CTA Blue Line, and just minutes from a wide variety of shopping and dining options on Roosevelt Rd, as well as the amenities of Berwyn and Oak Park. This home truly combines style, space, and an unbeatable location-don't miss your chance to make it yours!
Zillow last checked: 8 hours ago
Listing updated: September 05, 2025 at 01:19pm
Listing courtesy of:
John Warren 847-894-2433,
Forte Properties, Inc.,
Sharon Knickerbocker 315-727-2028,
Forte Properties, Inc.
Bought with:
Kevin Johnson
Village Realty, Inc.
Source: MRED as distributed by MLS GRID,MLS#: 12425769
Facts & features
Interior
Bedrooms & bathrooms
- Bedrooms: 3
- Bathrooms: 3
- Full bathrooms: 2
- 1/2 bathrooms: 1
Primary bedroom
- Features: Flooring (Hardwood)
- Level: Second
- Area: 180 Square Feet
- Dimensions: 15X12
Bedroom 2
- Features: Flooring (Hardwood)
- Level: Second
- Area: 120 Square Feet
- Dimensions: 12X10
Bedroom 3
- Features: Flooring (Hardwood)
- Level: Second
- Area: 90 Square Feet
- Dimensions: 10X9
Dining room
- Features: Flooring (Hardwood)
- Level: Main
- Area: 160 Square Feet
- Dimensions: 16X10
Family room
- Features: Flooring (Vinyl)
- Level: Basement
- Area: 264 Square Feet
- Dimensions: 24X11
Kitchen
- Features: Kitchen (Island), Flooring (Ceramic Tile)
- Level: Main
- Area: 162 Square Feet
- Dimensions: 18X9
Living room
- Features: Flooring (Hardwood)
- Level: Main
- Area: 342 Square Feet
- Dimensions: 19X18
Heating
- Natural Gas
Cooling
- Central Air
Features
- Vaulted Ceiling(s), Coffered Ceiling(s)
- Flooring: Hardwood
- Basement: Finished,Full
- Number of fireplaces: 1
- Fireplace features: Living Room
Interior area
- Total structure area: 1,668
- Total interior livable area: 1,212 sqft
- Finished area below ground: 456
Property
Parking
- Total spaces: 2
- Parking features: On Site, Garage Owned, Detached, Garage
- Garage spaces: 2
Accessibility
- Accessibility features: No Disability Access
Features
- Stories: 2
- Patio & porch: Deck, Patio
Lot
- Size: 3,423 sqft
Details
- Parcel number: 16191190060000
- Special conditions: None
Construction
Type & style
- Home type: SingleFamily
- Property subtype: Single Family Residence
Materials
- Stucco
- Foundation: Concrete Perimeter
- Roof: Asphalt
Condition
- New construction: No
- Year built: 1926
- Major remodel year: 2019
Utilities & green energy
- Electric: Circuit Breakers
- Sewer: Public Sewer
- Water: Public
Community & neighborhood
Location
- Region: Berwyn
HOA & financial
HOA
- Services included: None
Other
Other facts
- Listing terms: Conventional
- Ownership: Fee Simple
Price history
| Date | Event | Price |
|---|---|---|
| 9/3/2025 | Sold | $440,000+3.5%$363/sqft |
Source: | ||
| 7/31/2025 | Contingent | $425,000$351/sqft |
Source: | ||
| 7/24/2025 | Listed for sale | $425,000+179.1%$351/sqft |
Source: | ||
| 11/7/2023 | Listing removed | -- |
Source: Zillow Rentals Report a problem | ||
| 10/22/2023 | Price change | $2,750-6.8%$2/sqft |
Source: Zillow Rentals Report a problem | ||
Public tax history
| Year | Property taxes | Tax assessment |
|---|---|---|
| 2023 | $6,516 -0.8% | $20,724 +26.4% |
| 2022 | $6,572 +5% | $16,397 |
| 2021 | $6,259 +2.7% | $16,397 |
Find assessor info on the county website
Neighborhood: 60402
Nearby schools
GreatSchools rating
- 8/10Jefferson Elementary SchoolGrades: PK-5Distance: 0.2 mi
- 8/10Lincoln Middle SchoolGrades: 6-8Distance: 0.8 mi
- 4/10J Sterling Morton West High SchoolGrades: 9-12Distance: 1 mi
Schools provided by the listing agent
- District: 98
Source: MRED as distributed by MLS GRID. This data may not be complete. We recommend contacting the local school district to confirm school assignments for this home.

Get pre-qualified for a loan
At Zillow Home Loans, we can pre-qualify you in as little as 5 minutes with no impact to your credit score.An equal housing lender. NMLS #10287.
Sell for more on Zillow
Get a free Zillow Showcase℠ listing and you could sell for .
$448,800
2% more+ $8,976
With Zillow Showcase(estimated)
$457,776