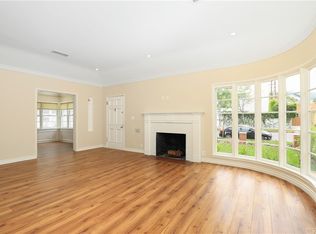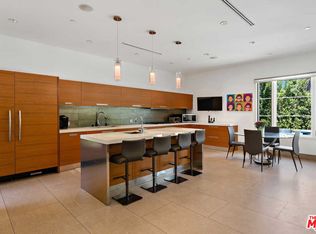Experience Beverly Hills Luxury Living Welcome to this stunning property, a perfect blend of elegance and versatility. Choose between the bright and airy 3-bedroom, 3-bath main home or expand your space with an optional 5-bedroom, 4-bath configuration, complete with a separate 2-bedroom guest house for additional fee ( for your personal use, Office, your Nanny, or Rent it and make extra income) . Price will be adjusted based on which sqf you will lease. Located just steps from the iconic Beverly Center, Rodeo Drive, and Cedars-Sinai Hospital, this prime Beverly Hills residence offers unparalleled access to world-class shopping, dining, and top-rated schools. Property Highlights: Main House: Light-filled and spacious, ideal for families or professionals seeking comfort and convenience. Guest House: Features a private entrance, full kitchen, bathroom, and living area. Perfect for additional family members, guests, or rental opportunities. Lush Backyard: A secluded oasis with seasonal fruit trees, vibrant flowers, a serene waterfall pond, and a large jacuzzi perfect for entertaining or unwinding. Dry Sauna: Enjoy the luxury of a personal sauna, set amidst a tranquil garden paradise. Flexible lease options are available for short-term or long-term stays, fully furnished and customized to your needs. Whether you're looking for a peaceful retreat or a dynamic lifestyle in the heart of Beverly Hills, this property offers it all. Discover your perfect Beverly Hills experience today. Contact us to explore flexible leasing terms and additional rental options. Flexible Leasing Options: Fully Furnished or Unfurnished, Short or Long-Term This property comes fully furnished, but if you're a long-term renter, we can accommodate your needs by removing the furniture upon request. For short-term stays, simply make full payment, and you can check in as early as the next day please note that daily rates may vary for shorter stays. For leases longer than 30 days, an application, credit, and background check may be required. Available Now!
This property is off market, which means it's not currently listed for sale or rent on Zillow. This may be different from what's available on other websites or public sources.

