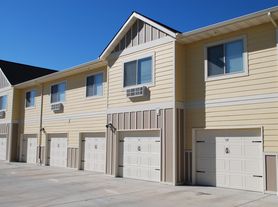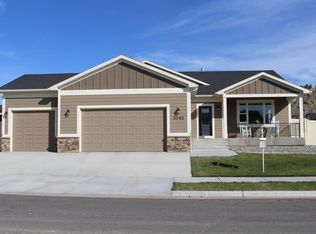Welcome to your perfect getaway in West Billings! This fully furnished spacious and well-appointed home features 5 inviting bedrooms (one currently set up as an office) and comfortably accommodates up to 8 guests. Whether you are looking to relax, entertain, or explore the great outdoors, this home offers everything you need for a memorable stay.
Property Highlights:
Expansive Living Spaces: Multiple areas to relax, work, or unwind, with large windows showcasing stunning sunset views and local wildlife.
Gourmet Kitchen: Fully stocked with an extended granite island and countertops, two dining areas, and two cozy living spaces each with a fireplace.
Entertainment & Recreation:
Theater area with an 80 smart TV
Foosball, puzzles, and games
Exercise room
Wet bar with a fridge and drink cooler
Swim spa hot tub for ultimate relaxation with great views of the Beartooth Mountains and Red Lodge Ski Resort
Trager grill for the perfect barbecue experience
Golf simulator in a detached garage
Security system and security cameras throughout
Outdoor Space: Enjoy a 4-acre yard with abundant grass and landscaping, perfect for soaking in the fresh air, spotting wildlife, or simply unwinding in the peaceful country setting.
Nearby Activities: Several walking and hiking trails are just minutes away, along with excellent shopping, dining, and medical facilities in the Shiloh area.
Arrangements & Layout:
Upstairs:
Massive master bedroom King bed, private deck, 75 smart TV, walk-in closet, and an en-suite bathroom with a tub, bidet, and a tiled steam shower for two.
Two additional bedrooms Each with a full-size bed and shared attached bathroom. Some of the bedroom closets are not accessible to renters.
Main Level:
Spacious kitchen and dining areas, two comfortable living rooms, both with fireplaces, laundry room with a new Samsung washer and dryer, office space and half-bath
Lower Level:
Large bedroom with a queen bed and an attached bathroom (full tub/shower combo), Entertainment space with Foosball, puzzles, and board games,
Theater area with an 80" smart TV and wet bar, exercise room with equipment and smart tv
Garage & Parking:
Heated attached garage: Fits two full-size vehicles, includes a Tesla charger, additional fridge/freezer, and storage.
Heated detached garage #1 (owner currently occupying this one)
Heated detached garage #2 Can fit two more vehicles but is currently setup with a golf simulator and ATV/Motorcycle/UTV storage.
Neighborhood & Location:
Located at the end of a quiet street in a peaceful country setting, this home offers privacy and tranquility while being just minutes away from the Shiloh corridors shopping, dining, and medical facilities.
NO smoking or vaping allowed on property.
Six (6) month minimum lease time frame, available 8/1/25
Only hypoallergenic pets are allowed in the house.
Events/Parties: Parties and large events are not permitted on the property. Any unauthorized gatherings may result in immediate eviction without refund.
House for rent
Accepts Zillow applications
$5,000/mo
5136 Chevelle Dr, Billings, MT 59106
5beds
4,800sqft
Price may not include required fees and charges.
Single family residence
Available Sat Nov 8 2025
Small dogs OK
Central air
In unit laundry
Attached garage parking
Forced air
What's special
Private deckFoosball puzzles and gamesExercise roomTwo cozy living spacesEn-suite bathroomSwim spa hot tubTrager grill
- 21 hours
- on Zillow |
- -- |
- -- |
Travel times
Facts & features
Interior
Bedrooms & bathrooms
- Bedrooms: 5
- Bathrooms: 4
- Full bathrooms: 3
- 1/2 bathrooms: 1
Heating
- Forced Air
Cooling
- Central Air
Appliances
- Included: Dishwasher, Dryer, Freezer, Microwave, Oven, Washer
- Laundry: In Unit
Features
- Walk In Closet
- Flooring: Carpet, Hardwood, Tile
- Furnished: Yes
Interior area
- Total interior livable area: 4,800 sqft
Property
Parking
- Parking features: Attached, Detached, Off Street
- Has attached garage: Yes
- Details: Contact manager
Features
- Exterior features: Bicycle storage, Electric Vehicle Charging Station, Heating system: Forced Air, Walk In Closet
- Has private pool: Yes
Details
- Parcel number: 03092616411030000
Construction
Type & style
- Home type: SingleFamily
- Property subtype: Single Family Residence
Community & HOA
HOA
- Amenities included: Pool
Location
- Region: Billings
Financial & listing details
- Lease term: 6 Month
Price history
| Date | Event | Price |
|---|---|---|
| 8/27/2025 | Listed for rent | $5,000-16%$1/sqft |
Source: Zillow Rentals | ||
| 6/26/2025 | Listing removed | $5,950$1/sqft |
Source: Zillow Rentals | ||
| 3/27/2025 | Listed for rent | $5,950$1/sqft |
Source: Zillow Rentals | ||
| 8/22/2022 | Sold | -- |
Source: Agent Provided | ||
| 8/17/2022 | Contingent | $985,000$205/sqft |
Source: | ||

