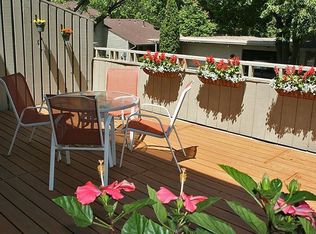Closed
$295,000
10209 Scarborough Rd, Bloomington, MN 55437
3beds
1,792sqft
Townhouse Side x Side
Built in 1972
1,742.4 Square Feet Lot
$302,300 Zestimate®
$165/sqft
$2,395 Estimated rent
Home value
$302,300
$287,000 - $317,000
$2,395/mo
Zestimate® history
Loading...
Owner options
Explore your selling options
What's special
Rare Find: Spacious Single-Story Townhome with Desirable Features!
Discover this exceptional single-story townhome that is truly one-of-a-kind! Step inside to reveal stunning hardwood floors throughout the kitchen and bedrooms on the main level. The functional layout includes an eat-in kitchen, perfect for casual dining, as well as a formal dining room area for those special occasions. The living room has a vaulted ceiling, wood-burning fireplace & large patio doors leading to one of the highlights of this townhome —the newer deck that provides ample space for outdoor entertaining. You can access this remarkable feature from both the living room & the bedroom making it a seamless extension of your living space. The lower level offers versatility with a third bedroom or the option to use it as a spacious family room. As a resident, you'll have access to the pool and clubhouse, allowing you to enjoy leisurely activities & social gatherings.
Zillow last checked: 8 hours ago
Listing updated: May 06, 2025 at 10:14am
Listed by:
Linda A Johnson 612-834-1444,
Coldwell Banker Realty
Bought with:
Jacob Perpich
Compass
Source: NorthstarMLS as distributed by MLS GRID,MLS#: 6380690
Facts & features
Interior
Bedrooms & bathrooms
- Bedrooms: 3
- Bathrooms: 2
- Full bathrooms: 1
- 3/4 bathrooms: 1
Bedroom 1
- Level: Main
- Area: 192 Square Feet
- Dimensions: 16x12
Bedroom 2
- Level: Main
- Area: 110 Square Feet
- Dimensions: 10x11
Bedroom 3
- Level: Lower
- Area: 300 Square Feet
- Dimensions: 12x25
Dining room
- Level: Main
- Area: 96 Square Feet
- Dimensions: 12x8
Family room
- Level: Lower
- Area: 225 Square Feet
- Dimensions: 15x15
Foyer
- Level: Main
- Area: 25 Square Feet
- Dimensions: 5x5
Kitchen
- Level: Main
- Area: 144 Square Feet
- Dimensions: 18x8
Living room
- Level: Main
- Area: 221 Square Feet
- Dimensions: 13x17
Heating
- Forced Air
Cooling
- Central Air
Appliances
- Included: Dishwasher, Disposal, Dryer, Gas Water Heater, Microwave, Range, Refrigerator, Washer
Features
- Basement: Block,Drain Tiled,Egress Window(s),Finished,Storage Space,Sump Pump
- Number of fireplaces: 1
- Fireplace features: Wood Burning
Interior area
- Total structure area: 1,792
- Total interior livable area: 1,792 sqft
- Finished area above ground: 1,132
- Finished area below ground: 660
Property
Parking
- Total spaces: 2
- Parking features: Attached, Asphalt, Garage Door Opener, Guest
- Attached garage spaces: 2
- Has uncovered spaces: Yes
Accessibility
- Accessibility features: None
Features
- Levels: One
- Stories: 1
- Patio & porch: Deck
- Has private pool: Yes
- Pool features: In Ground, Outdoor Pool, Shared
- Fencing: None
Lot
- Size: 1,742 sqft
- Features: Near Public Transit, Many Trees
Details
- Foundation area: 1132
- Parcel number: 1902724220057
- Zoning description: Residential-Single Family
Construction
Type & style
- Home type: Townhouse
- Property subtype: Townhouse Side x Side
- Attached to another structure: Yes
Materials
- Wood Siding, Block, Frame
- Roof: Age 8 Years or Less,Asphalt
Condition
- Age of Property: 53
- New construction: No
- Year built: 1972
Utilities & green energy
- Electric: Circuit Breakers, 150 Amp Service, Power Company: Xcel Energy
- Gas: Natural Gas
- Sewer: City Sewer/Connected
- Water: City Water/Connected
Community & neighborhood
Location
- Region: Bloomington
- Subdivision: Scarborough Twnhs 2nd Add
HOA & financial
HOA
- Has HOA: Yes
- HOA fee: $474 monthly
- Amenities included: Concrete Floors & Walls
- Services included: Cable TV, Internet, Lawn Care, Maintenance Grounds, Professional Mgmt, Trash, Shared Amenities, Snow Removal, Water
- Association name: Gassen Management
- Association phone: 952-922-5575
Other
Other facts
- Road surface type: Paved
Price history
| Date | Event | Price |
|---|---|---|
| 7/24/2023 | Sold | $295,000$165/sqft |
Source: | ||
| 6/22/2023 | Pending sale | $295,000$165/sqft |
Source: | ||
| 6/13/2023 | Listing removed | -- |
Source: | ||
| 6/3/2023 | Listed for sale | $295,000+34.7%$165/sqft |
Source: | ||
| 10/22/2007 | Sold | $219,000$122/sqft |
Source: | ||
Public tax history
| Year | Property taxes | Tax assessment |
|---|---|---|
| 2025 | $3,337 -0.8% | $268,100 -2.9% |
| 2024 | $3,363 +4.4% | $276,100 -4.5% |
| 2023 | $3,221 +5.8% | $289,000 +1.6% |
Find assessor info on the county website
Neighborhood: 55437
Nearby schools
GreatSchools rating
- 8/10Olson Elementary SchoolGrades: K-5Distance: 0.3 mi
- 8/10Olson Middle SchoolGrades: 6-8Distance: 0.4 mi
- 8/10Jefferson Senior High SchoolGrades: 9-12Distance: 0.7 mi
Get a cash offer in 3 minutes
Find out how much your home could sell for in as little as 3 minutes with a no-obligation cash offer.
Estimated market value
$302,300
Get a cash offer in 3 minutes
Find out how much your home could sell for in as little as 3 minutes with a no-obligation cash offer.
Estimated market value
$302,300
