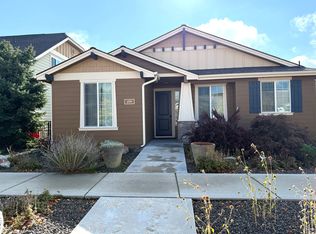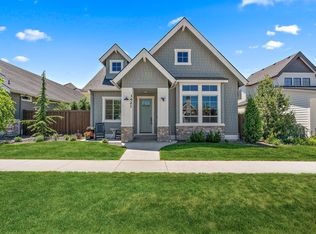Gorgeous home perched up high in Avimor offering amazing views of the foothills & a private backyard. This home has the perfect blend of modern style & traditional warmth. It offers an open floor plan, great for entertaining & high-ceilings with beautiful wood beams. The Kitchen has plenty of counter space, built-in double ovens and a spacious pantry. Each bedroom has its own bathroom. Avimor community has an expansive community center & vibrant main street that plays host to concerts, sporting events, & holiday festivals. it offers thousands of acres of open space & over 100 miles of trails right outside your door. You'll be just as close to the city as you are to nature, a convenience that will create a sense of harmony & balance.
Bedrooms & bathrooms
Bedrooms: 4
Bathrooms: 5
Main level bathrooms: 3
Main level bedrooms: 3
Primary bedroom
Level: Main
Area: 221
Dimensions: 13 x 17
Bedroom 2
Level: Main
Bedroom 3
Level: Main
Bedroom 4
Level: Upper
Kitchen
Area: 225
Dimensions: 15 x 15
Heating
Forced Air, Natural Gas
Cooling
Central Air
Appliances
Included: Gas Water Heater, Dishwasher, Disposal, Double Oven, Oven/Range Built-In, Refrigerator, Water Softener Owned
Features
Bath-Master, Bed-Master Main Level, Guest Room, Den/Office, Great Room, Rec/Bonus, Double Vanity, Walk-In Closet(s), Pantry, Kitchen Island, Number of Baths Main Level: 3, Number of Baths Upper Level: 1, Bonus Room Size: 14x22, Bonus Room Level: Upper
Flooring: Hardwood, Tile, Carpet
Has basement: No
Number of fireplaces: 1
Fireplace features: One, Gas
Interior area
Total structure area: 3,246
Total interior livable area: 3,246 sqft
Finished area above ground: 3,246
Finished area below ground: 0
Property
Parking
Total spaces: 3
Parking features: Attached, Driveway
Attached garage spaces: 3
Has uncovered spaces: Yes
Features
Levels: Two
Pool features: Community
Has view: Yes
Lot
Size: 0.55 Acres
Dimensions: 204 x 118
Features: AC, Garden, Sidewalks, Views, Canyon Rim, Rolling Slope, Auto Sprinkler System, Drip Sprinkler System, Full Sprinkler System
Owner pays for water and landscaping, tenant pays all utilities
House for rent
Accepts Zillow applications
$5,000/mo
Boise, ID 83714
4beds
3,246sqft
Price may not include required fees and charges.
Single family residence
Available now
Small dogs OK
Central air
In unit laundry
Attached garage parking
Forced air
What's special
Attached garageModern styleOpen floor planAuto sprinkler systemCanyon rimFull sprinkler systemTraditional warmth
- 2 days |
- -- |
- -- |
Facts & features
Interior
Bedrooms & bathrooms
- Bedrooms: 4
- Bathrooms: 5
- Full bathrooms: 5
Heating
- Forced Air
Cooling
- Central Air
Appliances
- Included: Dishwasher, Dryer, Freezer, Microwave, Oven, Refrigerator, Washer
- Laundry: In Unit
Features
- Walk In Closet
- Flooring: Carpet, Hardwood, Tile
- Furnished: Yes
Interior area
- Total interior livable area: 3,246 sqft
Property
Parking
- Parking features: Attached
- Has attached garage: Yes
- Details: Contact manager
Features
- Exterior features: Gas included in rent, Heating system: Forced Air, No Utilities included in rent, Walk In Closet, Water not included in rent
- Has private pool: Yes
Construction
Type & style
- Home type: SingleFamily
- Property subtype: Single Family Residence
Utilities & green energy
- Utilities for property: Gas
Community & HOA
HOA
- Amenities included: Pool
Location
- Region: Boise
Financial & listing details
- Lease term: 6 Month
Price history
| Date | Event | Price |
|---|---|---|
| 11/2/2025 | Listed for rent | $5,000$2/sqft |
Source: Zillow Rentals | ||
| 8/7/2023 | Sold | -- |
Source: | ||
| 7/11/2023 | Pending sale | $1,250,000$385/sqft |
Source: | ||
| 6/1/2023 | Listed for sale | $1,250,000$385/sqft |
Source: | ||

