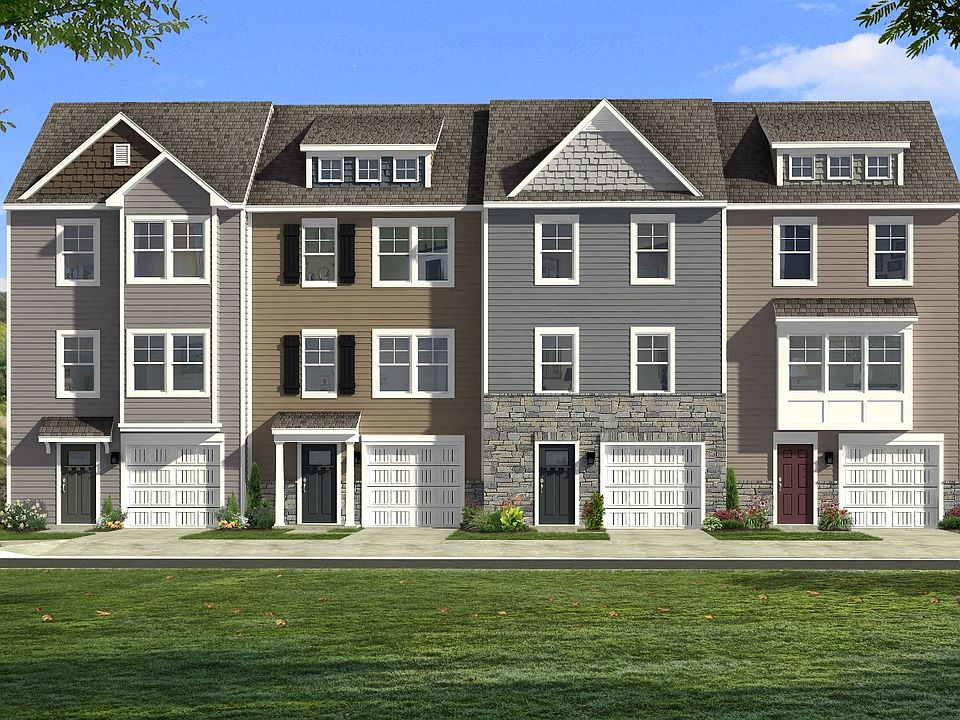OFFERING UP TO $15,000 IN CLOSING ASSISTANCE FOR PRIMARY RESIDENCE WITH USE OF PREFERRED LENDER AND TITLE.* Quick Move-In York II at King’s Crossing – Backing to Open Space with Mountain Views! Don’t miss this rare opportunity! Located in a prime commuter location with easy access to NOVA and Maryland, this brand-new 3-bedroom, 3.5-bathroom townhome with a 1-car front-load garage offers the perfect blend of style, comfort, and convenience. Enjoy a private homesite with no neighbors directly behind you and take in the beautiful mountain views right from your own backyard—an unbeatable setting you won’t find every day! Inside, the open-concept main level shines with a stunning extended island with pendant lighting, upgraded White cabinetry paired with luxurious Calacatta Ultra quartz countertops, and modern stainless steel appliances. Perfect for entertaining or everyday living. The spacious primary suite features abundant natural light, a walk-in closet, and a spa-inspired ensuite with tile flooring, dual-sink vanity, and a walk-in shower. Upstairs, you’ll also find two additional bedrooms, a full bath, and a convenient laundry area. Plus, the 8-ft morning room extension on all three levels adds even more space for hosting, working from home, or simply relaxing. With limited opportunities like this—backing to open space with mountain views—this York II at King’s Crossing won’t last long. Schedule your tour today before it’s gone!*Photos may not be of actual home. Photos may be of similar home/floorplan if home is under construction or if this is a base price listing.
Pending
Special offer
$334,305
Bolingbroke Way HOMESITE 83, Charles Town, WV 25414
3beds
1,900sqft
Townhouse
Built in 2025
3,360 Square Feet Lot
$334,300 Zestimate®
$176/sqft
$83/mo HOA
What's special
Mountain viewsWalk-in showerUpgraded white cabinetryDual-sink vanityBacking to open spacePrivate homesiteOpen-concept main level
Call: (681) 248-5737
- 48 days |
- 18 |
- 0 |
Zillow last checked: 7 hours ago
Listing updated: August 26, 2025 at 09:46am
Listed by:
Brittany Newman 240-457-9391,
DRB Group Realty, LLC,
Co-Listing Agent: Brock Chapman 240-347-0773,
DRB Group Realty, LLC
Source: Bright MLS,MLS#: WVJF2018556
Travel times
Schedule tour
Select your preferred tour type — either in-person or real-time video tour — then discuss available options with the builder representative you're connected with.
Facts & features
Interior
Bedrooms & bathrooms
- Bedrooms: 3
- Bathrooms: 4
- Full bathrooms: 3
- 1/2 bathrooms: 1
- Main level bathrooms: 1
Basement
- Area: 0
Heating
- Programmable Thermostat, Heat Pump, Electric
Cooling
- Programmable Thermostat, Central Air, Electric
Appliances
- Included: Refrigerator, Microwave, Dishwasher, Stainless Steel Appliance(s), Disposal, Oven/Range - Electric, Electric Water Heater
Features
- Combination Kitchen/Dining, Dining Area, Family Room Off Kitchen, Eat-in Kitchen, Recessed Lighting, Kitchen - Country, Entry Level Bedroom
- Basement: Walk-Out Access
- Has fireplace: No
Interior area
- Total structure area: 1,900
- Total interior livable area: 1,900 sqft
- Finished area above ground: 1,900
- Finished area below ground: 0
Video & virtual tour
Property
Parking
- Total spaces: 1
- Parking features: Garage Faces Front, Attached
- Attached garage spaces: 1
Accessibility
- Accessibility features: None
Features
- Levels: Three
- Stories: 3
- Exterior features: Sidewalks, Street Lights
- Pool features: None
Lot
- Size: 3,360 Square Feet
Details
- Additional structures: Above Grade, Below Grade
- Parcel number: NO TAX RECORD
- Zoning: RESIDENTIAL GROWTH
- Special conditions: Standard
Construction
Type & style
- Home type: Townhouse
- Architectural style: Traditional
- Property subtype: Townhouse
Materials
- Vinyl Siding
- Foundation: Concrete Perimeter, Slab
- Roof: Architectural Shingle
Condition
- Excellent
- New construction: Yes
- Year built: 2025
Details
- Builder model: YORK II GARAGE
- Builder name: DRB Homes
Utilities & green energy
- Sewer: Public Sewer
- Water: Public
Community & HOA
Community
- Subdivision: King's Crossing Townhomes
HOA
- Has HOA: Yes
- Amenities included: Common Grounds
- Services included: Common Area Maintenance, Maintenance Grounds, Management, Reserve Funds, Snow Removal
- HOA fee: $83 monthly
Location
- Region: Charles Town
- Municipality: Charles Town
Financial & listing details
- Price per square foot: $176/sqft
- Date on market: 8/20/2025
- Listing agreement: Exclusive Right To Sell
- Ownership: Fee Simple
About the community
Experience mountain-state living at King's Crossing, nestled in the charming town of Charles Town, WV. Enjoy the convenience of being just minutes away from Main Street Charles Town, where you can indulge in some of the Eastern Panhandles' most popular dining, shopping, and entertainment. And for those with a daily commute, rest easy knowing King's Crossing is located off RT-115 and near the junction of WV Route 9 and US 340, which offers easy access to Northern Virginia and Frederick County, MD. Embark on your home-buying journey with confidence, as our unmatched collection of townhomes caters to all, from new buyers to those looking for an upgrade or downsizing. With a trusted 30+ year legacy of dedication, hard work, and quality craftsmanship, allow us to turn your homebuying dreams into reality.
Don't Miss a Limited Time 3.99% Rate from Acrisue Mortgage!
The temporary 2/1 Rate Buydown Program allows you, the borrower, the option of lowering your mortgage payments for the first two years.Source: DRB Homes

