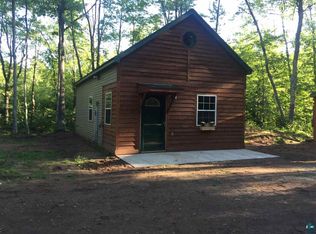Spacious Ranch located on a pine studded lot. Close to the Moose Lake golf course and Sand Lake public access. 2 fireplaces, formal diningroom, large 25x26 family room, den office area in the lower level. New septic put in in 1996 Buyer to receive $2,500
This property is off market, which means it's not currently listed for sale or rent on Zillow. This may be different from what's available on other websites or public sources.

