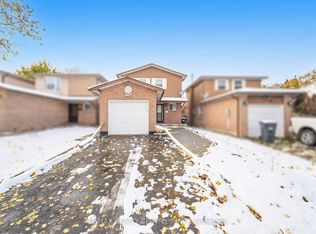Fabulous fourplex, private lifestyle featuring over 900 sq. ft. of living space with a well-designed floor plan. Three bedrooms, spacious primary with double clothes closet. Renovated eat-in kitchen with ample cabinetry and counterspace, bright window over double sinks, neutral tile flooring. Extra large living room with sun filled picture window (can accomodate living/dining room combination). Ceramic tile foyer and hallway with built-in coat closet and large storage room. Complete 4-piece bath is well equipped with upgraded vanity, neutral tile flooring and soaker tub. Convenient back door exit, allowing for easy access to parking spaces. 2 parking spaces included. Ideally located in Downtown Brampton corridor. Close to all ameneties.
Apartment for rent
C$2,400/mo
Brampton, ON L6X 1L5
3beds
Price may not include required fees and charges.
Multifamily
Available now
None
None laundry
2 Parking spaces parking
Electric, baseboard
What's special
Well-designed floor planRenovated eat-in kitchenAmple cabinetry and counterspaceSun filled picture windowBuilt-in coat closetLarge storage roomUpgraded vanity
- 4 days |
- -- |
- -- |
Looking to buy when your lease ends?
Consider a first-time homebuyer savings account designed to grow your down payment with up to a 6% match & a competitive APY.
Facts & features
Interior
Bedrooms & bathrooms
- Bedrooms: 3
- Bathrooms: 1
- Full bathrooms: 1
Heating
- Electric, Baseboard
Cooling
- Contact manager
Appliances
- Laundry: Contact manager
Features
- Separate Heating Controls, Separate Hydro Meter
Property
Parking
- Total spaces: 2
- Details: Contact manager
Features
- Exterior features: Contact manager
Construction
Type & style
- Home type: MultiFamily
- Property subtype: MultiFamily
Materials
- Roof: Asphalt
Utilities & green energy
- Utilities for property: Water
Community & HOA
Location
- Region: Brampton
Financial & listing details
- Lease term: Contact For Details
Price history
Price history is unavailable.

