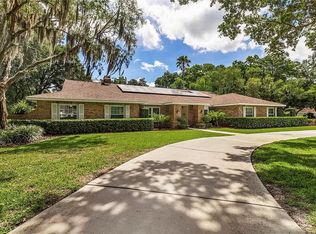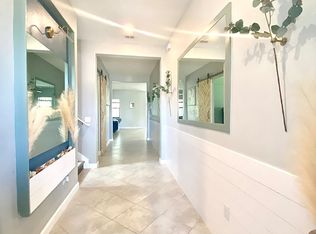Welcome to this exquisite privately gated estate in a distinguished neighborhood of Brandon. This grand residence sits on approximately 1.72 acres and features 6,297 sq ft of living space, with 8 bedrooms, 5 full baths, and 1 half bath. Elegant double entry doors open into a sweeping two story foyer. The home enjoys a conservation view from nearly every room, giving a serene, private backdrop. Outdoor amenities include a saltwater, in ground pool and heated spa with waterfall features, all contained within a screened lanai. A spacious pool house (which could serve as a guest or mother in law suite) features its own kitchen, living area, and private access to the pool area. The pool house/In-Law Suite can be made into its own separate quarters. Meticulous landscaping and a turfed play area, a batting cage, and separate BBQ lanai complete the grounds. A circular driveway and a 3 car attached garage offer ample parking. Enter into a grand foyer with a winding staircase, open to a dramatic 24 ft coffered ceiling in the living room, which features views of the pool. The gourmet kitchen is outfitted with 42" cabinets, granite countertops, a large work island, crown molding, and tile backsplash. A newly enlarged pantry added off the kitchen that provides lots of storage space for any family. Formal dining and living rooms provide space for entertaining. Gather in the theater room fora family movie night. The main-level primary suite is a retreat, with direct access to the patio and pool, double vanities, walk-in shower, and custom his-and-hers walk-in closets. Two additional bedrooms or flex spaces (office / craft / fitness) are located on the first floor. Upstairs, four bedrooms each have balcony access; two of those upper rooms open directly to outdoor balconies overlooking the pool. Schedule your showing today!
6 month minimum for rental agreement
Renter responsible for all utilities
House for rent
Accepts Zillow applications
$12,000/mo
Brandon, FL 33511
8beds
6,297sqft
Price may not include required fees and charges.
Single family residence
Available now
Small dogs OK
Central air
In unit laundry
Attached garage parking
-- Heating
What's special
Pool houseScreened lanaiLarge work islandBalcony accessGranite countertopsTurfed play areaSaltwater in ground pool
- 1 day |
- -- |
- -- |
Facts & features
Interior
Bedrooms & bathrooms
- Bedrooms: 8
- Bathrooms: 6
- Full bathrooms: 5
- 1/2 bathrooms: 1
Cooling
- Central Air
Appliances
- Included: Dishwasher, Dryer, Freezer, Microwave, Oven, Refrigerator, Washer
- Laundry: In Unit
Interior area
- Total interior livable area: 6,297 sqft
Property
Parking
- Parking features: Attached
- Has attached garage: Yes
- Details: Contact manager
Features
- Exterior features: Barbecue, Batting Cage, In Law Suite, No Utilities included in rent, Theater
- Has private pool: Yes
Construction
Type & style
- Home type: SingleFamily
- Property subtype: Single Family Residence
Community & HOA
Community
- Security: Gated Community
HOA
- Amenities included: Pool
Location
- Region: Brandon
Financial & listing details
- Lease term: 6 Month
Price history
| Date | Event | Price |
|---|---|---|
| 10/6/2025 | Listed for rent | $12,000$2/sqft |
Source: Zillow Rentals | ||
| 3/2/2022 | Sold | $1,650,000-8.1%$262/sqft |
Source: Public Record | ||
| 12/27/2021 | Pending sale | $1,795,000$285/sqft |
Source: | ||
| 11/8/2021 | Listing removed | -- |
Source: | ||
| 10/8/2021 | Listed for sale | $1,795,000+91.4%$285/sqft |
Source: | ||

