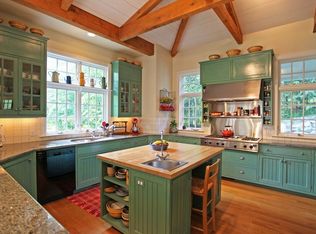Sold for $1,475,000
$1,475,000
Bridgewater, CT 06752
4beds
5,737sqft
Single Family Residence
Built in 1998
10.69 Acres Lot
$1,467,300 Zestimate®
$257/sqft
$7,325 Estimated rent
Home value
$1,467,300
$1.39M - $1.54M
$7,325/mo
Zestimate® history
Loading...
Owner options
Explore your selling options
What's special
Exceptional Price. Consists of two parcels for a total of 22 acres. The Main Home is turn key, meticulously maintained and available fully furnished. The adjoining parcel, which is also a buildable lot, can be used for a family compound, a guest house or kept for privacy or future use. An extra perk is a deeded waterfront area on Lake Lillinonah. Purchase includes Jet Ski, Mercury Boat and Motor. In an area of luxury homes this estate will not disappoint and shows beautifully. Unmatched privacy yet everything you need just minutes away. Owner says: Sell Now, Highest and Best!
Zillow last checked: 8 hours ago
Listing updated: February 03, 2026 at 05:24am
Listed by:
Joe Chemero (203)770-1720,
Coldwell Banker Realty 860-354-4111
Bought with:
Joe Chemero, RES.0753862
Coldwell Banker Realty
Source: Smart MLS,MLS#: 24134373
Facts & features
Interior
Bedrooms & bathrooms
- Bedrooms: 4
- Bathrooms: 5
- Full bathrooms: 3
- 1/2 bathrooms: 2
Primary bedroom
- Features: Ceiling Fan(s), Full Bath, Whirlpool Tub, Walk-In Closet(s), Hardwood Floor
- Level: Upper
- Area: 330.69 Square Feet
- Dimensions: 15.1 x 21.9
Bedroom
- Features: Ceiling Fan(s), Full Bath, Hardwood Floor
- Level: Upper
- Area: 194.48 Square Feet
- Dimensions: 13.6 x 14.3
Bedroom
- Features: Ceiling Fan(s), Jack & Jill Bath, Hardwood Floor
- Level: Upper
- Area: 146.05 Square Feet
- Dimensions: 11.5 x 12.7
Bedroom
- Features: Ceiling Fan(s), Jack & Jill Bath, Hardwood Floor
- Level: Upper
- Area: 178.25 Square Feet
- Dimensions: 11.5 x 15.5
Dining room
- Features: High Ceilings, Fireplace, Hardwood Floor
- Level: Main
- Area: 318.66 Square Feet
- Dimensions: 14.1 x 22.6
Family room
- Features: High Ceilings, Beamed Ceilings, Fireplace, Hardwood Floor
- Level: Main
- Area: 754.6 Square Feet
- Dimensions: 22 x 34.3
Kitchen
- Features: High Ceilings, Breakfast Bar, Granite Counters, Kitchen Island, Sliders, Hardwood Floor
- Level: Main
- Area: 1315.6 Square Feet
- Dimensions: 23 x 57.2
Library
- Features: High Ceilings, Hardwood Floor
- Level: Main
- Area: 192.2 Square Feet
- Dimensions: 12.4 x 15.5
Office
- Features: Hardwood Floor
- Level: Main
- Area: 187.55 Square Feet
- Dimensions: 12.1 x 15.5
Other
- Features: Balcony/Deck, Dining Area, Full Bath, Hardwood Floor
- Level: Upper
- Area: 788.9 Square Feet
- Dimensions: 23 x 34.3
Heating
- Forced Air, Hydro Air, Oil
Cooling
- Central Air
Appliances
- Included: Gas Range, Microwave, Refrigerator, Dishwasher, Washer, Dryer, Electric Water Heater, Water Heater
- Laundry: Main Level
Features
- Open Floorplan
- Basement: Full,Unfinished
- Attic: Pull Down Stairs
- Number of fireplaces: 2
Interior area
- Total structure area: 5,737
- Total interior livable area: 5,737 sqft
- Finished area above ground: 5,737
Property
Parking
- Total spaces: 2
- Parking features: Detached
- Garage spaces: 2
Features
- Patio & porch: Wrap Around, Porch, Covered
- Exterior features: Garden, Stone Wall
- Waterfront features: Walk to Water, Dock or Mooring, Access
Lot
- Size: 10.69 Acres
- Features: Additional Land Avail., Level, Rolling Slope
Details
- Parcel number: 799834
- Zoning: RR3
Construction
Type & style
- Home type: SingleFamily
- Architectural style: Colonial
- Property subtype: Single Family Residence
Materials
- Shake Siding, Wood Siding
- Foundation: Concrete Perimeter
- Roof: Asphalt
Condition
- New construction: No
- Year built: 1998
Utilities & green energy
- Sewer: Septic Tank
- Water: Well
Community & neighborhood
Location
- Region: Bridgewater
Price history
| Date | Event | Price |
|---|---|---|
| 2/3/2026 | Sold | $1,475,000$257/sqft |
Source: | ||
| 10/17/2025 | Listed for sale | $1,475,000-7.5%$257/sqft |
Source: | ||
| 9/27/2025 | Listing removed | $1,595,000$278/sqft |
Source: | ||
| 7/14/2025 | Price change | $1,595,000-27.5%$278/sqft |
Source: | ||
| 6/17/2025 | Price change | $2,200,000+22.2%$383/sqft |
Source: | ||
Public tax history
| Year | Property taxes | Tax assessment |
|---|---|---|
| 2025 | $17,159 +7% | $903,100 |
| 2024 | $16,030 +6% | $903,100 |
| 2023 | $15,127 +11.2% | $903,100 +22.8% |
Neighborhood: 06752
Nearby schools
GreatSchools rating
- NAThe Burnham SchoolGrades: K-5Distance: 1.8 mi
- 8/10Shepaug Valley SchoolGrades: 6-12Distance: 6.9 mi
Get pre-qualified for a loan
At Zillow Home Loans, we can pre-qualify you in as little as 5 minutes with no impact to your credit score.An equal housing lender. NMLS #10287.
Sell with ease on Zillow
Get a Zillow Showcase℠ listing at no additional cost and you could sell for —faster.
$1,467,300
2% more+$29,346
With Zillow Showcase(estimated)$1,496,646
