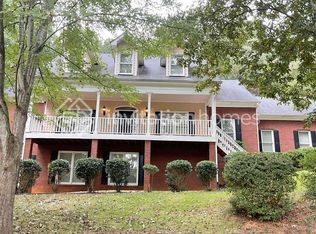$2,399
4 bd|4 ba|3.6k sqft
5831 Bayside Ct, Buford, GA 30518
For Rent

| Date | Event | Price |
|---|---|---|
| 8/20/2024 | Listed for rent | $1,000-64.3% |
Source: Zillow Rentals | ||
| 8/12/2024 | Sold | $630,000-1.6%$210/sqft |
Source: | ||
| 7/26/2024 | Pending sale | $640,000$213/sqft |
Source: | ||
| 7/26/2024 | Contingent | $640,000$213/sqft |
Source: | ||
| 6/30/2024 | Price change | $640,000-1.5%$213/sqft |
Source: | ||