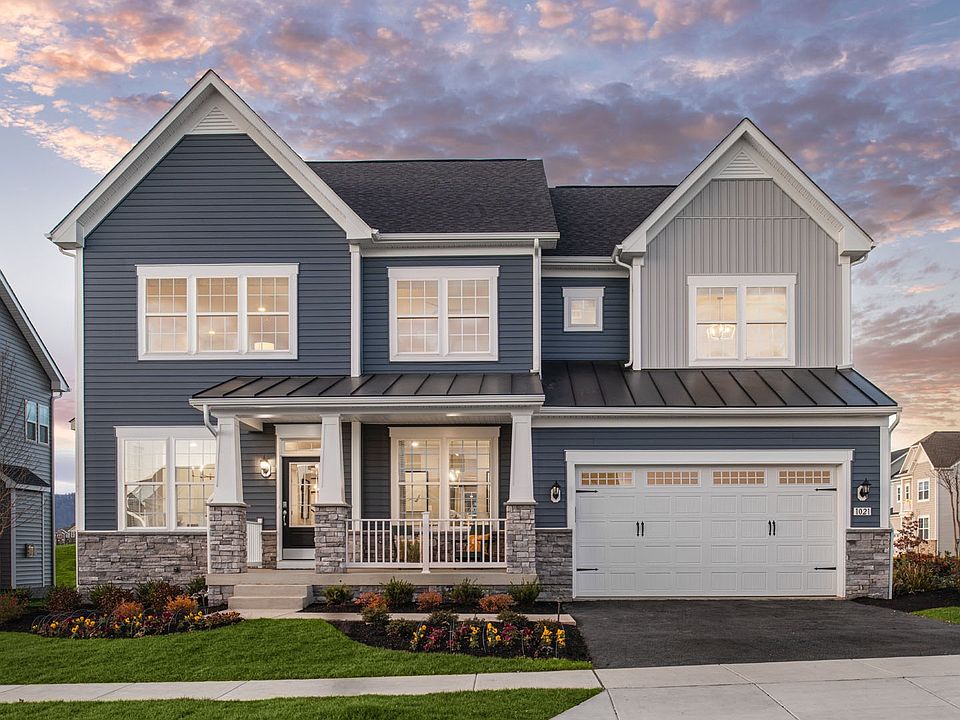Starting at 3.99% interest rate, Special financing packages available with approved lender for closings on or before 9/30/2025. * See Showing Contact/Builder Representative for complete details and eligibility information. *OFFERING UP TO 20K IN CLOSING ASSISTANCE WITH USE OF PREFERRED LENDER AND TITLE.* RARE OPPORTUNITY IN BRUNSWICK CROSSING! Located in an amenity filled community including pickle ball court, swimming pool, fitness room, 26 miles of walking trails - This stunning new Albemarle floorplan is just back on the market located on a cul-de-sac backing to Forest Conservation will be ready for an end of August/early Sept move-in! Resort Living at its best in the sought after community of Brunswick Crossing in Desirable Frederick County! This home will show like a model with a grand 2 -story family room, home office, flex room on main level (think Playroom, Guest room, Dual Home Office, Workout Area), Dream Kitchen with 12 ft. island, stainless chef's kitchen appliance pkg, calacatta white & gold quartz and a spectacular morning room off the rear with windows overlooking the open space/conservation areas. Elegant LVP Plank flooring throughout the entire home including all bedrooms areas! Wood staircases, Primary Retreat with tray ceiling, large walk in closet and huge Roman Shower! Mountain views, minutes to the MARC Train and perfect central location for VA, MD, DC & MoCo commuters. *Photos may not be of actual home. Photos may be of similar home/floorplan if home is under construction or if this is a base price listing.
New construction
Special offer
$849,990
Catlett Ct HOMESITE X44, Brunswick, MD 21716
4beds
3,441sqft
Single Family Residence
Built in 2025
0.26 Acres Lot
$850,000 Zestimate®
$247/sqft
$110/mo HOA
What's special
Home officeBacking to forest conservationLarge walk in closetWood staircasesHuge roman showerSpectacular morning roomElegant lvp plank flooring
Call: (681) 248-5484
- 18 days
- on Zillow |
- 204 |
- 7 |
Zillow last checked: 7 hours ago
Listing updated: August 07, 2025 at 06:23am
Listed by:
Brittany Newman 240-457-9391,
DRB Group Realty, LLC
Source: Bright MLS,MLS#: MDFR2067924
Travel times
Schedule tour
Select your preferred tour type — either in-person or real-time video tour — then discuss available options with the builder representative you're connected with.
Open houses
Facts & features
Interior
Bedrooms & bathrooms
- Bedrooms: 4
- Bathrooms: 3
- Full bathrooms: 2
- 1/2 bathrooms: 1
- Main level bathrooms: 1
Basement
- Area: 0
Heating
- Programmable Thermostat, Zoned, Forced Air, Humidity Control, Natural Gas
Cooling
- Central Air, Programmable Thermostat, Zoned, Ceiling Fan(s), Electric
Appliances
- Included: Refrigerator, Microwave, Dishwasher, Disposal, Stainless Steel Appliance(s), Cooktop, Oven, Gas Water Heater
Features
- Breakfast Area, Family Room Off Kitchen, Recessed Lighting, Walk-In Closet(s), Pantry, Open Floorplan, Eat-in Kitchen, Kitchen Island, Formal/Separate Dining Room, Combination Kitchen/Living, Dry Wall, 9'+ Ceilings
- Basement: Walk-Out Access
- Has fireplace: No
Interior area
- Total structure area: 3,441
- Total interior livable area: 3,441 sqft
- Finished area above ground: 3,441
- Finished area below ground: 0
Video & virtual tour
Property
Parking
- Total spaces: 2
- Parking features: Garage Faces Front, Attached
- Attached garage spaces: 2
Accessibility
- Accessibility features: None
Features
- Levels: Three
- Stories: 3
- Patio & porch: Patio
- Pool features: Community
Lot
- Size: 0.26 Acres
Details
- Additional structures: Above Grade, Below Grade
- Parcel number: NO TAX RECORD
- Zoning: R2
- Special conditions: Standard
Construction
Type & style
- Home type: SingleFamily
- Architectural style: Craftsman
- Property subtype: Single Family Residence
Materials
- Stone, Vinyl Siding
- Foundation: Slab, Concrete Perimeter
- Roof: Asphalt,Architectural Shingle,Metal
Condition
- Excellent
- New construction: Yes
- Year built: 2025
Details
- Builder model: ALBEMARLE
- Builder name: DRB Homes
Utilities & green energy
- Sewer: Public Sewer
- Water: Public
Community & HOA
Community
- Subdivision: Brunswick Crossing Single Family Homes
HOA
- Has HOA: Yes
- Amenities included: Pool, Fitness Center, Jogging Path, Tennis Court(s), Clubhouse, Volleyball Courts, Tot Lots/Playground, Dog Park, Soccer Field, Baseball Field, Basketball Court
- HOA fee: $110 monthly
Location
- Region: Brunswick
- Municipality: BRUNSWICK
Financial & listing details
- Price per square foot: $247/sqft
- Date on market: 7/24/2025
- Listing agreement: Exclusive Right To Sell
- Ownership: Fee Simple
About the community
PoolPlaygroundTennisBasketball+ 6 more
Discover the DRB Advantage with up to $20,000 in Flex Cash* and Interest Rates as low as 3.99% (6.958% APR)**
Experience resort living at its finest at Brunswick Crossing, an AWARD-WINNING community located in desirable Frederick County, MD! Come home each day to an AMENITY-RICH neighborhood complete with a clubhouse, pool, fitness center, yoga studio, sand volleyball court, dog park, 26-miles of paths, tennis, soccer & baseball fields, a basketball court, and outdoor playgrounds. Enjoy the convenience of a NEIGHBORHOOD MARKETPLACE where you can easily access all of your household essentials, from Dunkin' coffee to groceries! This sought-after community is just minutes from historic Downtown Frederick, the Potomac River, C&O Canal, and Virginia Wine Trail enabling you to experience endless recreation just beyond your front door! Less than an hour from Washington, DC and the City of Baltimore, and a short drive from Loudoun County and Charles Town, West Virginia, Brunswick Crossing is ideal for metropolitan commuters seeking a suburban escape!
Discover the DRB Advantage
Enjoy savings with Interest Rates as low as 3.99%*Source: DRB Homes

