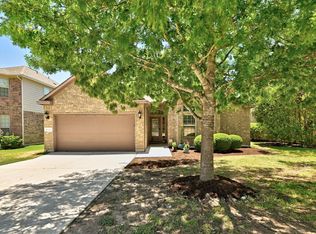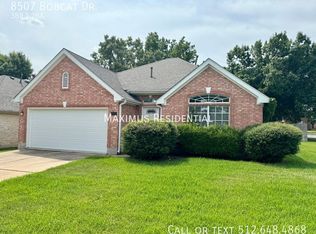Welcome to 1808 Harvest Bend Lane, a beautifully maintained single-story home offering 3 bedrooms, 2 bathrooms, and 2,199 sq ft of living space in the desirable Red Oaks subdivision. Backing onto a peaceful greenbelt, this home features a large family room, formal dining area, and a dedicated office perfect for remote work. The open kitchen includes a breakfast nook with bay window seating, and the living room is wired with a built-in speaker system for entertainment. Enjoy easy access to top-tier amenities just minutes away. Sam's Club, Costco, Target, H-E-B Plus and H-Mart are nearby for all your shopping needs, while Lakeline Park offers scenic trails, playgrounds, and outdoor recreation. For commuters, the Lakeline MetroRail Station is just a short drive away, providing a convenient route into downtown Austin. With community perks like the Red Oaks pool and proximity to Brushy Creek trails, this home blends comfort, convenience, and lifestyle in one perfect package.
House for rent
$2,400/mo
Cedar Park, TX 78613
3beds
2,199sqft
Price may not include required fees and charges.
Singlefamily
Available Tue Dec 16 2025
Cats, dogs OK
Central air, ceiling fan
Gas dryer hookup laundry
4 Attached garage spaces parking
Central, fireplace, forced air
What's special
Dedicated officeFormal dining areaLarge family roomOpen kitchen
- 1 day |
- -- |
- -- |
Looking to buy when your lease ends?
Consider a first-time homebuyer savings account designed to grow your down payment with up to a 6% match & a competitive APY.
Facts & features
Interior
Bedrooms & bathrooms
- Bedrooms: 3
- Bathrooms: 2
- Full bathrooms: 2
Heating
- Central, Fireplace, Forced Air
Cooling
- Central Air, Ceiling Fan
Appliances
- Included: Dishwasher, Disposal, Microwave, Oven, Refrigerator, WD Hookup
- Laundry: Gas Dryer Hookup, Hookups, Laundry Room
Features
- Ceiling Fan(s), French Doors, Gas Dryer Hookup, Kitchen Island, Open Floorplan, Pantry, Primary Bedroom on Main, WD Hookup, Walk-In Closet(s), Wired for Sound
- Flooring: Carpet, Laminate, Tile
- Has fireplace: Yes
Interior area
- Total interior livable area: 2,199 sqft
Property
Parking
- Total spaces: 4
- Parking features: Attached, Driveway, Garage, Covered
- Has attached garage: Yes
- Details: Contact manager
Features
- Stories: 1
- Exterior features: Contact manager
Construction
Type & style
- Home type: SingleFamily
- Property subtype: SingleFamily
Materials
- Roof: Asphalt
Condition
- Year built: 2007
Community & HOA
Location
- Region: Cedar Park
Financial & listing details
- Lease term: 12 Months
Price history
| Date | Event | Price |
|---|---|---|
| 11/5/2025 | Listed for rent | $2,400+14.6%$1/sqft |
Source: Unlock MLS #6965741 | ||
| 12/3/2020 | Listing removed | $2,095$1/sqft |
Source: Zillow Rental Manager | ||
| 11/11/2020 | Price change | $2,095-4.8%$1/sqft |
Source: Capital Realty #6068075 | ||
| 11/2/2020 | Listed for rent | $2,200$1/sqft |
Source: Capital Realty #6068075 | ||
| 10/15/2020 | Sold | -- |
Source: Agent Provided | ||

