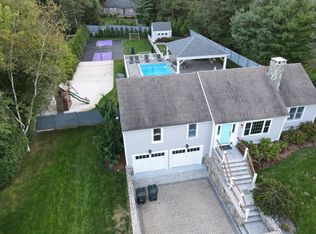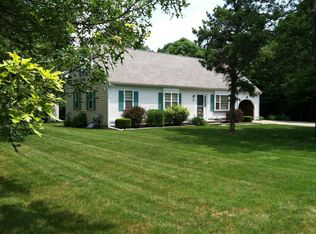Short term rental, entire home available 1/01/2026 to 5/15/2026
Absolutely beautiful! Like a page from Coastal Living, this newer built contemporary Cape style home offers a wonderful floor plan that is designed for comfortable and easy living. The living room/kitchen/dining area is perfect for entertaining. The gorgeous white kitchen has recessed lighting, granite and quartz countertops, and stainless steel appliances. Just around the corner you will find a nicely sized family room that could be used as a first floor sleeping area as it connects directly to a full bath. Upstairs are two bedrooms and a fantastic office with built-ins. The super sized walk-in closet in the guest bedroom is a closet lover's dream. Once spring arrives, spend your days relaxing on the brand new Fibron deck with awning and you enjoy the gardens and color that the irrigated yard has to offer. Immaculate and turnkey!
Short Term Rental
Entire home available from 01/01/2026
$2500 Per/month excluding,gas, electric, internet, cable,
Snow removal is responsibility of tenant.
No pets and no smokers please.
House for rent
$2,500/mo
Centerville, MA 02632
2beds
1,577sqft
This listing now includes required monthly fees in the total price. Learn more
Single family residence
Available Thu Jan 1 2026
No pets
Air conditioner, central air
In unit laundry
Attached garage parking
Forced air
What's special
Nicely sized family roomSuper sized walk-in closetRecessed lightingStainless steel appliancesWonderful floor planFantastic office with built-insIrrigated yard
- 57 days |
- -- |
- -- |
Zillow last checked: 8 hours ago
Listing updated: October 13, 2025 at 01:05pm
Looking to buy when your lease ends?
Consider a first-time homebuyer savings account designed to grow your down payment with up to a 6% match & a competitive APY.
Facts & features
Interior
Bedrooms & bathrooms
- Bedrooms: 2
- Bathrooms: 2
- Full bathrooms: 2
Rooms
- Room types: Dining Room, Family Room, Master Bath
Heating
- Forced Air
Cooling
- Air Conditioner, Central Air
Appliances
- Included: Dishwasher, Disposal, Dryer, Microwave, Oven, Range Oven, Refrigerator, Washer
- Laundry: In Unit
Features
- Storage, Walk In Closet, Walk-In Closet(s)
- Flooring: Hardwood
- Furnished: Yes
Interior area
- Total interior livable area: 1,577 sqft
Property
Parking
- Parking features: Attached, Garage
- Has attached garage: Yes
- Details: Contact manager
Features
- Exterior features: Bicycle storage, Cable not included in rent, Electricity not included in rent, Gas not included in rent, Granite countertop, Guest parking, Heating system: Forced Air, Internet not included in rent, Lawn, Living Room Tv and Bed Room Tv Trash Pick Up, Living room, Stainless steel appliances, Utilities fee required, Walk In Closet
- Fencing: Fenced Yard
Lot
- Features: Near Public Transit
Construction
Type & style
- Home type: SingleFamily
- Property subtype: Single Family Residence
Condition
- Year built: 2005
Community & HOA
Location
- Region: Centerville
Financial & listing details
- Lease term: Sublet/Temporary
Price history
| Date | Event | Price |
|---|---|---|
| 10/13/2025 | Listed for rent | $2,500$2/sqft |
Source: Zillow Rentals | ||
| 3/2/2025 | Listing removed | $2,500$2/sqft |
Source: Zillow Rentals | ||
| 11/20/2024 | Listed for rent | $2,500$2/sqft |
Source: Zillow Rentals | ||
| 11/12/2024 | Listing removed | $2,500$2/sqft |
Source: Zillow Rentals | ||
| 9/8/2024 | Listed for rent | $2,500-3.8%$2/sqft |
Source: Zillow Rentals | ||

