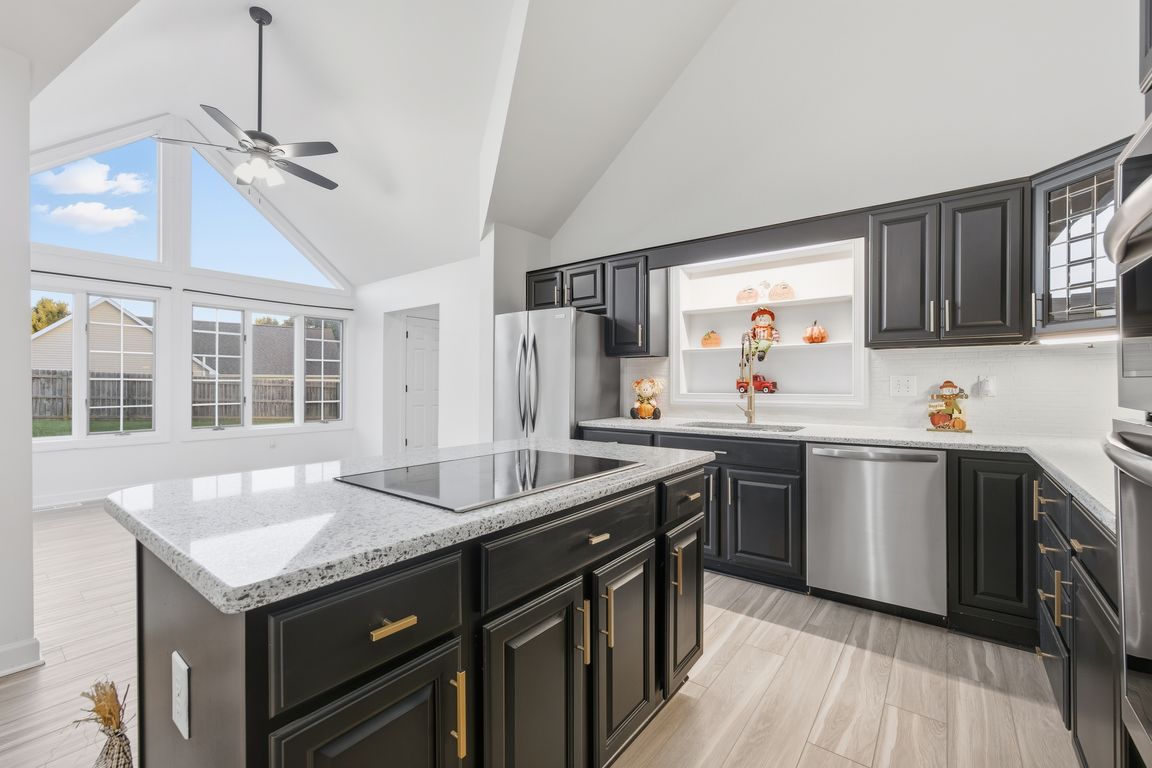
For sale
$629,000
5beds
3,944sqft
Charles Town, WV 25414
5beds
3,944sqft
Single family residence
Built in 1993
0.97 Acres
2 Attached garage spaces
$159 price/sqft
$500 annually HOA fee
What's special
Located in the sought-after Eastland community, this expansive colonial sits on a private cul-de-sac lot and features 5 bedrooms and 5 full bathrooms across a generous and well-planned layout. The main level offers two true bedroom suites with attached full baths, ideal for multi-generational living or guest accommodations. The interior includes ...
- 1 day |
- 93 |
- 2 |
Source: Bright MLS,MLS#: WVJF2020084
Living Room
Kitchen
Dining Room
Zillow last checked: 7 hours ago
Listing updated: 21 hours ago
Listed by:
Gabe McDonald 304-707-8745,
Touchstone Realty, LLC
Source: Bright MLS,MLS#: WVJF2020084
Facts & features
Interior
Bedrooms & bathrooms
- Bedrooms: 5
- Bathrooms: 5
- Full bathrooms: 4
- 1/2 bathrooms: 1
- Main level bathrooms: 3
- Main level bedrooms: 2
Rooms
- Room types: Dining Room, Primary Bedroom, Bedroom 2, Bedroom 3, Bedroom 4, Bedroom 5, Kitchen, Family Room, Foyer, Breakfast Room, Laundry, Office, Bonus Room
Primary bedroom
- Features: Ceiling Fan(s), Flooring - Carpet, Walk-In Closet(s)
- Level: Main
- Area: 391 Square Feet
- Dimensions: 23 x 17
Bedroom 2
- Features: Ceiling Fan(s), Flooring - Carpet
- Level: Main
- Area: 110 Square Feet
- Dimensions: 11 x 10
Bedroom 3
- Features: Ceiling Fan(s), Flooring - Carpet
- Level: Upper
- Area: 168 Square Feet
- Dimensions: 14 x 12
Bedroom 4
- Features: Ceiling Fan(s), Flooring - Carpet
- Level: Upper
- Area: 140 Square Feet
- Dimensions: 14 x 10
Bedroom 5
- Features: Cathedral/Vaulted Ceiling, Ceiling Fan(s), Flooring - Carpet
- Level: Upper
- Area: 208 Square Feet
- Dimensions: 16 x 13
Bonus room
- Features: Cathedral/Vaulted Ceiling, Ceiling Fan(s), Flooring - Carpet, Walk-In Closet(s)
- Level: Upper
- Area: 320 Square Feet
- Dimensions: 20 x 16
Breakfast room
- Features: Cathedral/Vaulted Ceiling, Ceiling Fan(s), Flooring - Vinyl
- Level: Main
- Area: 143 Square Feet
- Dimensions: 13 x 11
Dining room
- Features: Flooring - Carpet
- Level: Main
- Area: 156 Square Feet
- Dimensions: 13 x 12
Family room
- Features: Cathedral/Vaulted Ceiling, Ceiling Fan(s), Fireplace - Gas, Flooring - Carpet, Skylight(s)
- Level: Main
- Area: 234 Square Feet
- Dimensions: 18 x 13
Foyer
- Features: Flooring - HardWood
- Level: Main
- Area: 170 Square Feet
- Dimensions: 17 x 10
Kitchen
- Features: Breakfast Bar, Flooring - Vinyl, Kitchen Island, Eat-in Kitchen, Countertop(s) - Quartz
- Level: Main
- Area: 156 Square Feet
- Dimensions: 13 x 12
Laundry
- Features: Flooring - Tile/Brick
- Level: Main
- Area: 42 Square Feet
- Dimensions: 7 x 6
Office
- Features: Built-in Features, Ceiling Fan(s), Flooring - Carpet
- Level: Main
- Area: 120 Square Feet
- Dimensions: 12 x 10
Heating
- Heat Pump, Zoned, Electric
Cooling
- Central Air, Ceiling Fan(s), Zoned, Electric
Appliances
- Included: Microwave, Cooktop, Dishwasher, Disposal, Dryer, Ice Maker, Oven, Refrigerator, Washer, Water Conditioner - Owned, Water Heater, Water Treat System, Electric Water Heater
- Laundry: Dryer In Unit, Hookup, Main Level, Washer In Unit, Laundry Chute, Laundry Room
Features
- Additional Stairway, Breakfast Area, Built-in Features, Ceiling Fan(s), Chair Railings, Crown Molding, Dining Area, Entry Level Bedroom, Family Room Off Kitchen, Open Floorplan, Formal/Separate Dining Room, Eat-in Kitchen, Kitchen Island, Kitchen - Table Space, Primary Bath(s), Recessed Lighting, Soaking Tub, Bathroom - Stall Shower, Bathroom - Tub Shower, Upgraded Countertops, Walk-In Closet(s), 2 Story Ceilings, 9'+ Ceilings, Cathedral Ceiling(s), Dry Wall, Vaulted Ceiling(s)
- Flooring: Carpet, Ceramic Tile, Hardwood, Vinyl, Wood
- Windows: Casement, Palladian, Screens, Skylight(s), Vinyl Clad, Window Treatments
- Has basement: No
- Number of fireplaces: 1
- Fireplace features: Glass Doors, Gas/Propane, Mantel(s), Screen, Stone
Interior area
- Total structure area: 3,944
- Total interior livable area: 3,944 sqft
- Finished area above ground: 3,944
- Finished area below ground: 0
Video & virtual tour
Property
Parking
- Total spaces: 2
- Parking features: Garage Faces Side, Garage Door Opener, Inside Entrance, Driveway, Attached, Off Street
- Attached garage spaces: 2
- Has uncovered spaces: Yes
Accessibility
- Accessibility features: None
Features
- Levels: Two
- Stories: 2
- Patio & porch: Patio, Porch
- Exterior features: Lighting, Flood Lights, Sidewalks
- Pool features: None
- Fencing: Board,Partial
- Has view: Yes
- View description: Garden
Lot
- Size: 0.97 Acres
- Features: Cleared, Cul-De-Sac, Front Yard, Landscaped, Rear Yard, SideYard(s), No Thru Street
Details
- Additional structures: Above Grade, Below Grade
- Parcel number: 02 16005300000000
- Zoning: 101
- Special conditions: Standard
Construction
Type & style
- Home type: SingleFamily
- Architectural style: Colonial
- Property subtype: Single Family Residence
Materials
- Asphalt, Concrete, Stick Built, Vinyl Siding, Brick
- Foundation: Crawl Space, Concrete Perimeter
- Roof: Architectural Shingle,Asphalt
Condition
- New construction: No
- Year built: 1993
Utilities & green energy
- Electric: 120/240V
- Sewer: On Site Septic
- Water: Well
- Utilities for property: Cable Available, Electricity Available, Phone Available
Community & HOA
Community
- Security: Smoke Detector(s)
- Subdivision: Eastland
HOA
- Has HOA: Yes
- Amenities included: Jogging Path
- Services included: Road Maintenance, Snow Removal
- HOA fee: $500 annually
Location
- Region: Charles Town
- Municipality: Charles Town
Financial & listing details
- Price per square foot: $159/sqft
- Tax assessed value: $284,000
- Annual tax amount: $3,299
- Date on market: 10/12/2025
- Listing agreement: Exclusive Right To Sell
- Listing terms: Cash,Conventional,FHA,USDA Loan,VA Loan
- Inclusions: Appliances
- Exclusions: Personal Property, Showing / Open House Material
- Ownership: Fee Simple