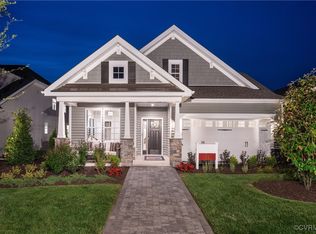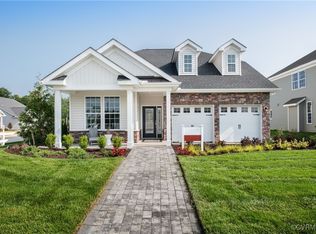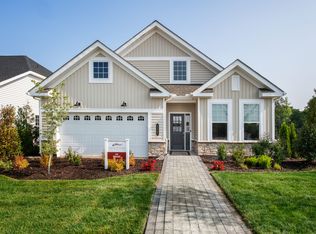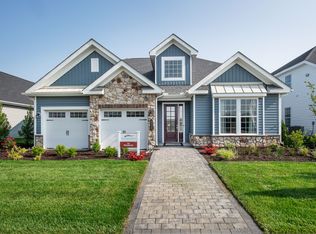Live Better at Traditions of America at Chesterfield - New 55+ Resort Lifestyle Community. Sales Office Open Daily 10AM to 5PM. (10AM to 6PM during Daylight Savings Time) No more Yard Work! We do the Mowing, Raking & Shoveling so you can enjoy the State-Of-The-Art Clubhouse with Sports Bar, Fitness Center & Aerobics Room, Heated Outdoor Pool, Large Clubroom and More!
Discover the Franklin, the Perfect Blend of Open & Traditional Featuring 2 Main Level Beds/Baths. Chef's Kitchen includes Island, Granite Counters, Recessed Lights, Hardwood or Ceramic Tile Floor, and Overlooks the Spacious Great Room. A Private Alcove Entrance leads to the Bright & Airy Master Bedroom with His & Hers Walk-In Closets & Luxurious Bath with Dual Vanity, Walk-In Shower & Private Enclosed Toilet Area. Optional 2nd Level adds 3rd Bed/Bath & Loft with Overlook to Great Room & Foyer.
Build your DreamHome with Traditions of America's Renowned Customization Program. *Listing depicts to-be-built Franklin one-story. Photos shown are of similar two-story model and amenities in other Traditions of America communities. Similar models and other floorplans and homesites available*
New construction
$491,900
Chesterfield, VA 23832
2beds
2,083sqft
Est.:
Single Family Residence
Built in 2023
7,422.62 Square Feet Lot
$-- Zestimate®
$236/sqft
$250/mo HOA
What's special
Private enclosed toilet areaHeated outdoor poolGranite countersAerobics roomRecessed lightsSports barFitness center
- 241 days |
- 37 |
- 5 |
Zillow last checked: 8 hours ago
Listing updated: June 23, 2025 at 12:41pm
Listed by:
Anne Stevens 610-585-9573,
Napier REALTORS ERA
Source: CVRMLS,MLS#: 2502479 Originating MLS: Central Virginia Regional MLS
Originating MLS: Central Virginia Regional MLS
Tour with a local agent
Facts & features
Interior
Bedrooms & bathrooms
- Bedrooms: 2
- Bathrooms: 2
- Full bathrooms: 2
Primary bedroom
- Level: First
- Dimensions: 13.0 x 16.4
Bedroom 2
- Level: First
- Dimensions: 13.2 x 11.0
Additional room
- Description: Kitchen Nook
- Level: First
- Dimensions: 11.6 x 11.1
Dining room
- Level: First
- Dimensions: 14.7 x 14.2
Other
- Description: Tub & Shower
- Level: First
Great room
- Level: First
- Dimensions: 16.0 x 18.3
Kitchen
- Level: First
- Dimensions: 12.6 x 15.0
Living room
- Level: First
- Dimensions: 13.0 x 13.3
Heating
- Forced Air, Natural Gas
Cooling
- Central Air
Features
- Has basement: No
- Attic: Partially Finished,Walk-up
Interior area
- Total interior livable area: 2,083 sqft
- Finished area above ground: 2,083
Property
Parking
- Total spaces: 2
- Parking features: Attached, Direct Access, Garage
- Attached garage spaces: 2
Features
- Levels: One
- Stories: 1
- Pool features: Community, Heated, In Ground, Pool
- Has spa: Yes
- Spa features: Hot Tub
Lot
- Size: 7,422.62 Square Feet
Details
- Parcel number: 776659067100000
- Zoning description: R12
- Special conditions: Other
Construction
Type & style
- Home type: SingleFamily
- Architectural style: Custom,Ranch,Transitional
- Property subtype: Single Family Residence
Materials
- Concrete, Vinyl Siding, Wood Siding
- Roof: Shingle
Condition
- New Construction
- New construction: Yes
- Year built: 2023
Utilities & green energy
- Sewer: Public Sewer
- Water: Public
Community & HOA
Community
- Subdivision: Traditions of America at Chesterfield
HOA
- Has HOA: Yes
- HOA fee: $250 monthly
Location
- Region: Chesterfield
Financial & listing details
- Price per square foot: $236/sqft
- Tax assessed value: $618,300
- Annual tax amount: $5,564
- Date on market: 4/20/2025
- Ownership: Other
Estimated market value
Not available
Estimated sales range
Not available
Not available
Price history
Price history
| Date | Event | Price |
|---|---|---|
| 6/23/2025 | Price change | $491,900+2.7%$236/sqft |
Source: | ||
| 4/16/2025 | Price change | $478,900+1.1%$230/sqft |
Source: | ||
| 1/31/2025 | Listed for sale | $473,900$228/sqft |
Source: | ||
Public tax history
Public tax history
Tax history is unavailable.BuyAbility℠ payment
Est. payment
$3,112/mo
Principal & interest
$2383
Property taxes
$307
Other costs
$422
Climate risks
Neighborhood: 23832
Nearby schools
GreatSchools rating
- 3/10Beulah Elementary SchoolGrades: PK-5Distance: 1.9 mi
- 2/10Salem Church Middle SchoolGrades: 6-8Distance: 2 mi
- 2/10Lloyd C Bird High SchoolGrades: 9-12Distance: 2.2 mi
Schools provided by the listing agent
- Elementary: Salem
- Middle: Salem
- High: Bird
Source: CVRMLS. This data may not be complete. We recommend contacting the local school district to confirm school assignments for this home.
- Loading
- Loading



