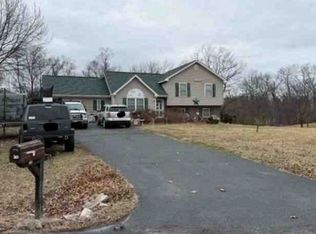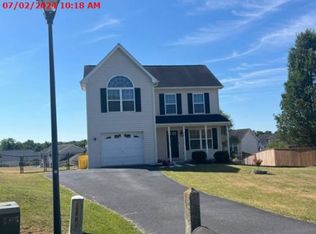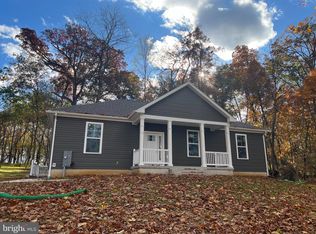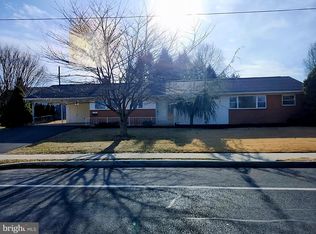To Be Built Listing By Oliver Homes, Inc. The List Price includes: lot, site cost estimate, permits, excise tax, and house plan (Adams) with standard features. Oliver Homes can build this plan or any of their other plans as well as customize a plan for your wants/desires. Oliver Homes can also help with financing alleviating the need for a typical construction loan. Agents please register your client by emailing listing agent.
New construction
$400,750
Chestnut Grove Rd, Keedysville, MD 21756
3beds
1,259sqft
Est.:
Single Family Residence
Built in 2025
0.83 Acres Lot
$-- Zestimate®
$318/sqft
$-- HOA
What's special
- 5 days |
- 360 |
- 7 |
Zillow last checked: 8 hours ago
Listing updated: February 03, 2026 at 05:10pm
Listed by:
Mark Oliver 240-675-4542,
Oliver Homes,Inc. 301-791-1111
Source: Bright MLS,MLS#: MDWA2033906
Tour with a local agent
Facts & features
Interior
Bedrooms & bathrooms
- Bedrooms: 3
- Bathrooms: 2
- Full bathrooms: 2
- Main level bathrooms: 2
- Main level bedrooms: 3
Basement
- Description: Percent Finished: 0.0
- Area: 558
Heating
- Heat Pump, Electric
Cooling
- Central Air, Electric
Appliances
- Included: Electric Water Heater
Features
- Cathedral Ceiling(s)
- Basement: Partial
- Has fireplace: No
Interior area
- Total structure area: 1,817
- Total interior livable area: 1,259 sqft
- Finished area above ground: 1,259
- Finished area below ground: 0
Property
Parking
- Total spaces: 2
- Parking features: Built In, Attached
- Attached garage spaces: 2
- Details: Garage Sqft: 618
Accessibility
- Accessibility features: None
Features
- Levels: Split Foyer,Two
- Stories: 2
- Pool features: None
- Frontage length: Road Frontage: 153
Lot
- Size: 0.83 Acres
Details
- Additional structures: Above Grade, Below Grade
- Parcel number: 2208000018
- Zoning: RESIDENTIAL
- Special conditions: Standard
Construction
Type & style
- Home type: SingleFamily
- Property subtype: Single Family Residence
Materials
- Stick Built, Vinyl Siding
- Foundation: Block
- Roof: Architectural Shingle
Condition
- Excellent
- New construction: Yes
- Year built: 2025
Details
- Builder model: Adams
- Builder name: Oliver Homes, Inc.
Utilities & green energy
- Electric: 200+ Amp Service
- Sewer: Perc Approved Septic
- Water: Well, Well Permit Applied For
Community & HOA
Community
- Subdivision: None Available
HOA
- Has HOA: No
Location
- Region: Keedysville
Financial & listing details
- Price per square foot: $318/sqft
- Tax assessed value: $52,800
- Annual tax amount: $52,800
- Date on market: 2/2/2026
- Listing agreement: Exclusive Agency
- Listing terms: Conventional,Cash,FHA,VA Loan
- Ownership: Fee Simple
- Road surface type: Black Top
Estimated market value
Not available
Estimated sales range
Not available
Not available
Price history
Price history
| Date | Event | Price |
|---|---|---|
| 2/2/2026 | Listed for sale | $400,750$318/sqft |
Source: | ||
| 2/1/2026 | Listing removed | $400,750$318/sqft |
Source: | ||
| 11/21/2025 | Price change | $400,750-0.6%$318/sqft |
Source: | ||
| 11/3/2025 | Listed for sale | $403,250-9.3%$320/sqft |
Source: | ||
| 11/1/2025 | Listing removed | $444,550$353/sqft |
Source: | ||
Public tax history
Public tax history
Tax history is unavailable.BuyAbility℠ payment
Est. payment
$2,322/mo
Principal & interest
$1915
Property taxes
$267
Home insurance
$140
Climate risks
Neighborhood: 21756
Nearby schools
GreatSchools rating
- 9/10Pleasant Valley Elementary SchoolGrades: PK-5Distance: 3.5 mi
- 8/10Boonsboro Middle SchoolGrades: 6-8Distance: 7.9 mi
- 8/10Boonsboro High SchoolGrades: 9-12Distance: 7.9 mi
Schools provided by the listing agent
- High: Boonsboro Sr
- District: Washington County Public Schools
Source: Bright MLS. This data may not be complete. We recommend contacting the local school district to confirm school assignments for this home.
- Loading
- Loading




