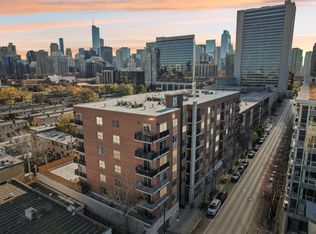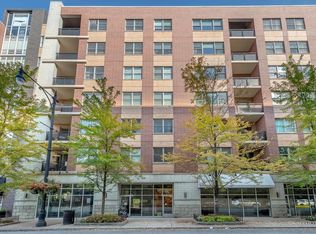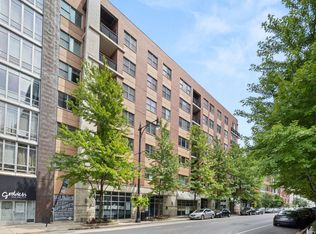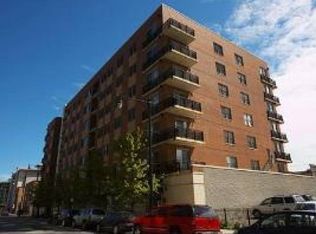Closed
$413,000
Chicago, IL 60610
2beds
1,100sqft
Condominium, Single Family Residence
Built in 2006
-- sqft lot
$387,800 Zestimate®
$375/sqft
$3,386 Estimated rent
Home value
$387,800
$368,000 - $407,000
$3,386/mo
Zestimate® history
Loading...
Owner options
Explore your selling options
What's special
Welcome to The Larrabee! A 2 bed/2 bath gem of a unit located in River North with the most epic and unobstructed skyline views! Unit has been fully and freshly painted, 12' ceilings, featuring 42" cabinets, a dishwasher, new light fixtures, in-unit washer/dryer, ample closet space, and a balcony. Spacious primary suite also features customized walk-in closet, double vanity and large stand up shower. Large second bedroom with organized closet, perfectly appointed for guests or work from home. Additional storage locker and a prime deeded parking spot is available for purchase at 25K, conveniently located in the attached garage. Simply walk across the street to get to the riverwalk and rent a kayak or a boat for the afternoon. Just steps from parks, a dog park, Starbucks, Whole Foods, Mariano's, Target, excellent restaurants, local bars, and nightlife, the "L," and highways are minutes from home.
Zillow last checked: 8 hours ago
Listing updated: October 19, 2025 at 05:13pm
Listing courtesy of:
Jacqueline Elmorsy (847)912-3386,
Jameson Sotheby's Intl Realty
Bought with:
Vita Gouba
arhome realty
Source: MRED as distributed by MLS GRID,MLS#: 12422112
Facts & features
Interior
Bedrooms & bathrooms
- Bedrooms: 2
- Bathrooms: 2
- Full bathrooms: 2
Primary bedroom
- Features: Flooring (Carpet), Bathroom (Full)
- Level: Main
- Area: 168 Square Feet
- Dimensions: 14X12
Bedroom 2
- Features: Flooring (Carpet)
- Level: Main
- Area: 121 Square Feet
- Dimensions: 11X11
Balcony porch lanai
- Level: Main
- Area: 50 Square Feet
- Dimensions: 5X10
Dining room
- Level: Main
- Dimensions: COMBO
Kitchen
- Features: Kitchen (Eating Area-Breakfast Bar, Granite Counters, Updated Kitchen), Flooring (Hardwood)
- Level: Main
- Area: 110 Square Feet
- Dimensions: 11X10
Laundry
- Level: Main
- Area: 49 Square Feet
- Dimensions: 7X7
Living room
- Features: Flooring (Hardwood)
- Level: Main
- Area: 224 Square Feet
- Dimensions: 16X14
Heating
- Natural Gas, Forced Air
Cooling
- Central Air
Appliances
- Included: Range, Microwave, Dishwasher, Refrigerator, Washer, Dryer, Disposal, Stainless Steel Appliance(s), Gas Oven
- Laundry: Washer Hookup, In Unit
Features
- Walk-In Closet(s), Open Floorplan, Dining Combo, Granite Counters
- Flooring: Hardwood
- Basement: None
Interior area
- Total structure area: 0
- Total interior livable area: 1,100 sqft
Property
Parking
- Total spaces: 1
- Parking features: Concrete, On Site, Deeded, Attached, Garage
- Attached garage spaces: 1
Accessibility
- Accessibility features: No Disability Access
Features
- Exterior features: Balcony
Details
- Parcel number: 17043241041058
- Special conditions: None
Construction
Type & style
- Home type: Condo
- Property subtype: Condominium, Single Family Residence
Materials
- Brick
- Foundation: Concrete Perimeter
Condition
- New construction: No
- Year built: 2006
Utilities & green energy
- Sewer: Public Sewer
- Water: Lake Michigan
Community & neighborhood
Location
- Region: Chicago
HOA & financial
HOA
- Has HOA: Yes
- HOA fee: $487 monthly
- Amenities included: Elevator(s), Storage
- Services included: Water, Parking, Insurance, Security, Cable TV, Lawn Care, Scavenger, Snow Removal, Internet
Other
Other facts
- Listing terms: Conventional
- Ownership: Condo
Price history
| Date | Event | Price |
|---|---|---|
| 8/29/2025 | Sold | $413,000+5.9%$375/sqft |
Source: | ||
| 7/24/2025 | Contingent | $390,000$355/sqft |
Source: | ||
| 7/16/2025 | Listed for sale | $390,000+16856.5%$355/sqft |
Source: | ||
| 12/28/2020 | Listing removed | -- |
Source: | ||
| 12/23/2020 | Price change | $2,300-2.1%$2/sqft |
Source: | ||
Public tax history
| Year | Property taxes | Tax assessment |
|---|---|---|
| 2023 | $6,920 +2.6% | $32,799 |
| 2022 | $6,746 +2.3% | $32,799 |
| 2021 | $6,596 +6.8% | $32,799 +18.3% |
Neighborhood: Cabrini Green
Nearby schools
GreatSchools rating
- 8/10Skinner North Elementary SchoolGrades: K-8Distance: 0.5 mi
- 1/10Wells Community Academy High SchoolGrades: 9-12Distance: 1.3 mi
Schools provided by the listing agent
- District: 299
Source: MRED as distributed by MLS GRID. This data may not be complete. We recommend contacting the local school district to confirm school assignments for this home.

Get pre-qualified for a loan
At Zillow Home Loans, we can pre-qualify you in as little as 5 minutes with no impact to your credit score.An equal housing lender. NMLS #10287.
Sell for more on Zillow
Get a free Zillow Showcase℠ listing and you could sell for .
$387,800
2% more+ $7,756
With Zillow Showcase(estimated)
$395,556


