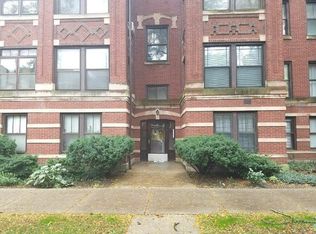Closed
$305,000
Chicago, IL 60615
3beds
2,000sqft
Condominium, Single Family Residence
Built in ----
-- sqft lot
$312,300 Zestimate®
$153/sqft
$2,940 Estimated rent
Home value
$312,300
$281,000 - $347,000
$2,940/mo
Zestimate® history
Loading...
Owner options
Explore your selling options
What's special
Welcome to your new home in the heart of historic Hyde Park! This beautiful 3-bedroom 2-bath condo with hardwood floors offers the perfect blend of vintage charm and modern updates. Located on the second floor of a well-managed building, the unit features a spacious living room with a stunning built in mantel, a bright sunroom ideal for plants or a cozy reading nook, a modern kitchen with granite counter tops, and updated appliances, a formal dining room, nice size bathrooms and in-unit combo washer/dryer. This pet-friendly building includes heat in the monthly assessment and welcomes investors - rentals are allowed! Enjoy easy access to lakefront trails, bike paths, public transit, parks and Hyde Park's best dining and shops. Priced below market value! Must See!
Zillow last checked: 8 hours ago
Listing updated: July 05, 2025 at 07:27am
Listing courtesy of:
Vickie Nieder 630-327-1712,
@properties Christies International Real Estate
Bought with:
Celeste Gerbaulet-Vanasse
Meliora Real Estate Group LLC
Source: MRED as distributed by MLS GRID,MLS#: 12304080
Facts & features
Interior
Bedrooms & bathrooms
- Bedrooms: 3
- Bathrooms: 2
- Full bathrooms: 2
Primary bedroom
- Features: Flooring (Hardwood)
- Level: Second
- Area: 180 Square Feet
- Dimensions: 15X12
Bedroom 2
- Features: Flooring (Hardwood)
- Level: Second
- Area: 156 Square Feet
- Dimensions: 13X12
Bedroom 3
- Features: Flooring (Hardwood)
- Level: Second
- Area: 88 Square Feet
- Dimensions: 11X8
Deck
- Level: Second
- Area: 49 Square Feet
- Dimensions: 7X7
Dining room
- Features: Flooring (Wood Laminate)
- Level: Second
- Area: 228 Square Feet
- Dimensions: 19X12
Foyer
- Features: Flooring (Wood Laminate)
- Level: Second
- Area: 56 Square Feet
- Dimensions: 8X7
Other
- Features: Flooring (Wood Laminate)
- Level: Second
- Area: 81 Square Feet
- Dimensions: 9X9
Kitchen
- Features: Kitchen (Pantry-Walk-in, Granite Counters, Updated Kitchen), Flooring (Wood Laminate)
- Level: Second
- Area: 112 Square Feet
- Dimensions: 16X7
Laundry
- Features: Flooring (Wood Laminate)
- Level: Second
- Area: 15 Square Feet
- Dimensions: 5X3
Living room
- Features: Flooring (Wood Laminate)
- Level: Second
- Area: 252 Square Feet
- Dimensions: 18X14
Heating
- Natural Gas, Radiant
Cooling
- Wall Unit(s)
Appliances
- Included: Microwave, Dishwasher, Refrigerator
- Laundry: Washer Hookup, In Unit, Common Area
Features
- Storage, Built-in Features, High Ceilings, Granite Counters, Separate Dining Room
- Flooring: Hardwood, Laminate
- Basement: Unfinished,Full
Interior area
- Total structure area: 0
- Total interior livable area: 2,000 sqft
Property
Parking
- Total spaces: 1
- Parking features: Assigned, Off Alley, On Site, Leased
Accessibility
- Accessibility features: No Disability Access
Details
- Parcel number: 20114000191005
- Special conditions: None
Construction
Type & style
- Home type: Condo
- Property subtype: Condominium, Single Family Residence
Materials
- Brick
Condition
- New construction: No
Details
- Builder model: CONDO
Utilities & green energy
- Electric: Circuit Breakers
- Sewer: Public Sewer
- Water: Lake Michigan, Public
Community & neighborhood
Location
- Region: Chicago
HOA & financial
HOA
- Has HOA: Yes
- HOA fee: $551 monthly
- Amenities included: Storage, Laundry
- Services included: Heat, Water, Insurance, Exterior Maintenance, Lawn Care, Scavenger, Snow Removal
Other
Other facts
- Listing terms: Cash
- Ownership: Condo
Price history
| Date | Event | Price |
|---|---|---|
| 7/3/2025 | Sold | $305,000-1.6%$153/sqft |
Source: | ||
| 7/2/2025 | Pending sale | $310,000$155/sqft |
Source: | ||
| 6/18/2025 | Contingent | $310,000$155/sqft |
Source: | ||
| 6/9/2025 | Listed for sale | $310,000+27%$155/sqft |
Source: | ||
| 1/18/2023 | Sold | $244,000-2%$122/sqft |
Source: | ||
Public tax history
| Year | Property taxes | Tax assessment |
|---|---|---|
| 2023 | $5,909 +2.9% | $27,906 |
| 2022 | $5,740 +2.3% | $27,906 |
| 2021 | $5,612 +2.6% | $27,906 +13.6% |
Neighborhood: Hyde Park
Nearby schools
GreatSchools rating
- 5/10Shoesmith Elementary SchoolGrades: K-6Distance: 0.2 mi
- 5/10Kenwood Academy High SchoolGrades: 7-12Distance: 0.3 mi
Schools provided by the listing agent
- District: 299
Source: MRED as distributed by MLS GRID. This data may not be complete. We recommend contacting the local school district to confirm school assignments for this home.

Get pre-qualified for a loan
At Zillow Home Loans, we can pre-qualify you in as little as 5 minutes with no impact to your credit score.An equal housing lender. NMLS #10287.
Sell for more on Zillow
Get a free Zillow Showcase℠ listing and you could sell for .
$312,300
2% more+ $6,246
With Zillow Showcase(estimated)
$318,546