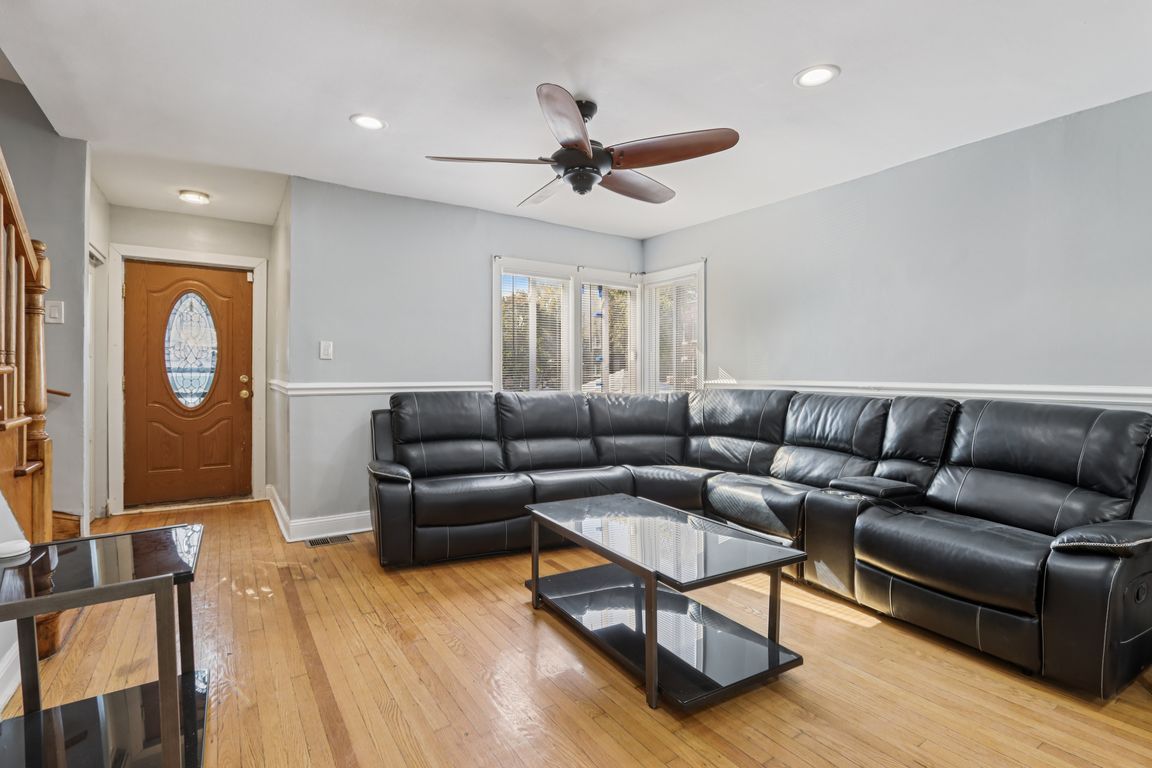Open: Sat 11am-1pm

New
$229,900
3beds
1,355sqft
Chicago, IL 60619
3beds
1,355sqft
Single family residence
Built in 1983
3,150 sqft
2 Parking spaces
$170 price/sqft
What's special
Modern finishesComfortable feelMove-in readyGood spaceNice sized backyardNatural lightBright layout
Welcome to your newly renovated home. Everything here is brand new and move-in ready, giving you a clean and fresh space the moment you walk in. Enjoy a bright layout, new flooring, modern finishes, and a comfortable feel throughout. The kitchen has new cabinets, countertops, and appliances, and the bathrooms are ...
- 6 hours |
- 89 |
- 6 |
Source: MRED as distributed by MLS GRID,MLS#: 12509676
Living Room
Kitchen
Bedroom
Zillow last checked: 8 hours ago
Listing updated: 14 hours ago
Listing courtesy of:
Jacob Reiner (312)836-4263,
Redfin Corporation
Source: MRED as distributed by MLS GRID,MLS#: 12509676
Facts & features
Interior
Bedrooms & bathrooms
- Bedrooms: 3
- Bathrooms: 2
- Full bathrooms: 2
Rooms
- Room types: No additional rooms
Primary bedroom
- Features: Flooring (Hardwood)
- Level: Second
- Area: 130 Square Feet
- Dimensions: 13X10
Bedroom 2
- Features: Flooring (Hardwood)
- Level: Second
- Area: 140 Square Feet
- Dimensions: 14X10
Bedroom 3
- Features: Flooring (Hardwood)
- Level: Main
- Area: 90 Square Feet
- Dimensions: 9X10
Family room
- Features: Flooring (Carpet)
- Level: Basement
- Area: 391 Square Feet
- Dimensions: 17X23
Kitchen
- Features: Kitchen (Eating Area-Table Space, Custom Cabinetry, Granite Counters, Knee Clearance at Sink, SolidSurfaceCounter, Updated Kitchen), Flooring (Hardwood)
- Level: Main
- Area: 204 Square Feet
- Dimensions: 17X12
Laundry
- Features: Flooring (Other)
- Level: Basement
- Area: 119 Square Feet
- Dimensions: 17X7
Living room
- Features: Flooring (Hardwood)
- Level: Main
- Area: 156 Square Feet
- Dimensions: 13X12
Heating
- Natural Gas, Forced Air
Cooling
- Central Air
Appliances
- Included: Range, Microwave, Refrigerator, Washer, Dryer, Stainless Steel Appliance(s)
- Laundry: Gas Dryer Hookup, Electric Dryer Hookup
Features
- 1st Floor Bedroom, Walk-In Closet(s)
- Flooring: Hardwood
- Doors: ENERGY STAR Qualified Doors, Sliding Doors, Storm Door(s), 36" Minimum Entry Door, Panel Door(s), 6 Panel Door(s)
- Windows: Screens, Aluminum Frames, Blinds, Display Window(s), Double Pane Windows, ENERGY STAR Qualified Windows, Low Emissivity Windows, Shades
- Basement: Finished,Full
Interior area
- Total structure area: 0
- Total interior livable area: 1,355 sqft
Video & virtual tour
Property
Parking
- Total spaces: 2
- Parking features: Off Alley, Owned
Accessibility
- Accessibility features: No Disability Access
Features
- Stories: 2
- Patio & porch: Patio, Porch
- Has spa: Yes
- Spa features: Outdoor Hot Tub
Lot
- Size: 3,150 Square Feet
- Dimensions: 25 X 126
Details
- Parcel number: 20262130290000
- Special conditions: None
- Other equipment: TV-Cable, TV-Dish, TV Antenna, Ceiling Fan(s), Fan-Attic Exhaust
Construction
Type & style
- Home type: SingleFamily
- Architectural style: Georgian
- Property subtype: Single Family Residence
Materials
- Brick
Condition
- New construction: No
- Year built: 1983
- Major remodel year: 2004
Details
- Builder model: Georgian
Utilities & green energy
- Electric: Circuit Breakers
- Sewer: Public Sewer
- Water: Lake Michigan
Community & HOA
Community
- Features: Park, Curbs, Sidewalks, Street Lights, Street Paved
- Security: Security System, Carbon Monoxide Detector(s)
- Subdivision: Southshore
HOA
- Services included: None
Location
- Region: Chicago
Financial & listing details
- Price per square foot: $170/sqft
- Annual tax amount: $1,492
- Date on market: 11/6/2025
- Ownership: Fee Simple