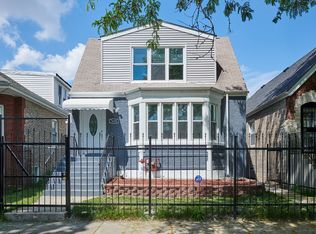Closed
$275,000
Chicago, IL 60620
6beds
5,154sqft
Single Family Residence
Built in 1940
3,125 Square Feet Lot
$290,100 Zestimate®
$53/sqft
$3,222 Estimated rent
Home value
$290,100
$258,000 - $325,000
$3,222/mo
Zestimate® history
Loading...
Owner options
Explore your selling options
What's special
Welcome Home!!! This beautiful all brick SPACIOUS 6 bedroom home has all the space and luxury upgrades that you can ask for. You will enjoy beautiful, hardwood floors, quartz counter tops, white cabinets, separate living room and dining room and so much more!!! Entertain your guest and family in the beautiful spacious FULLY finished basement, that also includes washer and dryer in its own separate room...Beautiful quiet neighborhood in the heart of the amazing Auburn Gresham area...You are minutes away from many stores, restaurants, and plenty of transportation. This home is everything you can imagine and MORE!!!!!
Zillow last checked: 8 hours ago
Listing updated: September 17, 2024 at 06:19am
Listing courtesy of:
Shalanda Lewis 312-479-1530,
Consumer Realty Group, Inc.
Bought with:
Romelia Anaya
Su Hogar Real Estate
Source: MRED as distributed by MLS GRID,MLS#: 12115466
Facts & features
Interior
Bedrooms & bathrooms
- Bedrooms: 6
- Bathrooms: 3
- Full bathrooms: 3
Primary bedroom
- Features: Flooring (Hardwood), Window Treatments (Blinds)
- Level: Main
- Area: 121 Square Feet
- Dimensions: 11X11
Bedroom 2
- Features: Flooring (Hardwood), Window Treatments (Blinds)
- Level: Main
- Area: 110 Square Feet
- Dimensions: 11X10
Bedroom 3
- Features: Flooring (Hardwood), Window Treatments (Blinds)
- Level: Second
- Area: 288 Square Feet
- Dimensions: 18X16
Bedroom 4
- Features: Flooring (Hardwood), Window Treatments (Blinds)
- Level: Second
- Area: 132 Square Feet
- Dimensions: 12X11
Bedroom 5
- Features: Flooring (Hardwood), Window Treatments (Blinds)
- Level: Second
- Area: 132 Square Feet
- Dimensions: 12X11
Bedroom 6
- Features: Flooring (Wood Laminate)
- Level: Basement
- Area: 132 Square Feet
- Dimensions: 12X11
Dining room
- Features: Flooring (Hardwood), Window Treatments (Blinds)
- Level: Main
- Area: 143 Square Feet
- Dimensions: 13X11
Family room
- Features: Flooring (Wood Laminate)
- Level: Basement
- Area: 567 Square Feet
- Dimensions: 27X21
Kitchen
- Features: Flooring (Ceramic Tile)
- Level: Main
- Area: 100 Square Feet
- Dimensions: 10X10
Laundry
- Features: Flooring (Wood Laminate)
- Level: Basement
- Area: 72 Square Feet
- Dimensions: 9X8
Living room
- Features: Flooring (Hardwood), Window Treatments (Blinds)
- Level: Main
- Area: 252 Square Feet
- Dimensions: 18X14
Heating
- Natural Gas, Forced Air
Cooling
- Central Air
Features
- Basement: Finished,Full
Interior area
- Total structure area: 0
- Total interior livable area: 5,154 sqft
Property
Accessibility
- Accessibility features: No Disability Access
Features
- Stories: 2
Lot
- Size: 3,125 sqft
- Dimensions: 25 X 125
Details
- Parcel number: 20293040340000
- Special conditions: None
Construction
Type & style
- Home type: SingleFamily
- Architectural style: Cape Cod
- Property subtype: Single Family Residence
Materials
- Brick
- Foundation: Concrete Perimeter
- Roof: Asphalt
Condition
- New construction: No
- Year built: 1940
- Major remodel year: 2022
Utilities & green energy
- Sewer: Public Sewer
- Water: Lake Michigan
Community & neighborhood
Location
- Region: Chicago
Other
Other facts
- Listing terms: Conventional
- Ownership: Fee Simple
Price history
| Date | Event | Price |
|---|---|---|
| 9/13/2024 | Sold | $275,000+1.9%$53/sqft |
Source: | ||
| 8/4/2024 | Contingent | $269,900$52/sqft |
Source: | ||
| 7/19/2024 | Listed for sale | $269,900+2.2%$52/sqft |
Source: | ||
| 2/23/2024 | Listing removed | -- |
Source: | ||
| 2/1/2024 | Listed for sale | $264,000$51/sqft |
Source: | ||
Public tax history
| Year | Property taxes | Tax assessment |
|---|---|---|
| 2023 | $1,445 +2.6% | $6,848 |
| 2022 | $1,408 +2.3% | $6,848 |
| 2021 | $1,377 -30.4% | $6,848 -22.9% |
Neighborhood: Gresham
Nearby schools
GreatSchools rating
- 3/10Barton Elementary SchoolGrades: PK-8Distance: 0.5 mi
- 1/10Hirsch Metropolitan High SchoolGrades: 9-12Distance: 3.1 mi
Schools provided by the listing agent
- District: 299
Source: MRED as distributed by MLS GRID. This data may not be complete. We recommend contacting the local school district to confirm school assignments for this home.
Get a cash offer in 3 minutes
Find out how much your home could sell for in as little as 3 minutes with a no-obligation cash offer.
Estimated market value$290,100
Get a cash offer in 3 minutes
Find out how much your home could sell for in as little as 3 minutes with a no-obligation cash offer.
Estimated market value
$290,100
