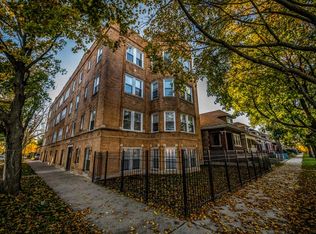Closed
$262,000
Chicago, IL 60620
5beds
2,393sqft
Single Family Residence
Built in 1920
5,075 Square Feet Lot
$255,000 Zestimate®
$109/sqft
$2,852 Estimated rent
Home value
$255,000
$242,000 - $268,000
$2,852/mo
Zestimate® history
Loading...
Owner options
Explore your selling options
What's special
Welcome to a home that's full of personality-warm, inviting, and made for someone who appreciates space, charm, and a place to grow. This potential 5-bedroom has so much to offer, whether you're raising a family, love to entertain, or simply want room to spread out and feel at home.As you step inside, the main level greets you with a comfortable, open flow and three cozy bedrooms that make daily living feel easy and natural. Upstairs, the finished attic is a dream-two more bedrooms that can be used however your heart desires: a guest room, office, or a creative escape for the kids or yourself.What truly makes this home special is the 3-car brick garage-something you rarely find in the neighborhood-and the stone accents on the front exterior give it a timeless feel that really makes it stand out in all the right ways.The finished basement has been a cherished space for the current owner, filled with laughter, love, and lots of memories. Now, it's ready for someone new to call it home and start their own chapter. If you're looking for more than just another house-if you're looking for your place-come see this Auburn Gresham gem for yourself. It might just be the one. Schedule your showing today!
Zillow last checked: 8 hours ago
Listing updated: January 05, 2026 at 11:38am
Listing courtesy of:
Dj Peoples 312-257-8297,
Keller Williams ONEChicago,
Andre Mitchell,
Keller Williams ONEChicago
Bought with:
Juan Villarreal
RE/MAX Partners
Source: MRED as distributed by MLS GRID,MLS#: 12369378
Facts & features
Interior
Bedrooms & bathrooms
- Bedrooms: 5
- Bathrooms: 3
- Full bathrooms: 2
- 1/2 bathrooms: 1
Primary bedroom
- Level: Main
- Area: 117 Square Feet
- Dimensions: 9X13
Bedroom 2
- Level: Main
- Area: 108 Square Feet
- Dimensions: 9X12
Bedroom 3
- Level: Second
- Area: 190 Square Feet
- Dimensions: 10X19
Bedroom 4
- Level: Second
- Area: 190 Square Feet
- Dimensions: 10X19
Bedroom 5
- Level: Main
- Area: 88 Square Feet
- Dimensions: 11X8
Dining room
- Features: Flooring (Hardwood)
- Level: Main
- Area: 182 Square Feet
- Dimensions: 13X14
Family room
- Level: Basement
- Area: 391 Square Feet
- Dimensions: 23X17
Foyer
- Level: Main
- Area: 24 Square Feet
- Dimensions: 6X4
Kitchen
- Features: Kitchen (Island)
- Level: Main
- Area: 126 Square Feet
- Dimensions: 9X14
Laundry
- Level: Basement
- Area: 200 Square Feet
- Dimensions: 20X10
Living room
- Features: Flooring (Hardwood)
- Level: Main
- Area: 247 Square Feet
- Dimensions: 13X19
Mud room
- Level: Main
- Area: 64 Square Feet
- Dimensions: 8X8
Heating
- Natural Gas
Cooling
- None
Features
- Flooring: Hardwood
- Basement: Partially Finished,Full,Walk-Out Access
Interior area
- Total structure area: 0
- Total interior livable area: 2,393 sqft
Property
Parking
- Total spaces: 3
- Parking features: Detached, Garage
- Garage spaces: 3
Accessibility
- Accessibility features: No Disability Access
Features
- Stories: 2
Lot
- Size: 5,075 sqft
- Dimensions: 35X145
Details
- Parcel number: 20321170030000
- Special conditions: List Broker Must Accompany
- Other equipment: Ceiling Fan(s)
Construction
Type & style
- Home type: SingleFamily
- Property subtype: Single Family Residence
Materials
- Brick, Stone
- Roof: Asphalt
Condition
- New construction: No
- Year built: 1920
- Major remodel year: 2023
Utilities & green energy
- Sewer: Public Sewer
- Water: Lake Michigan
Community & neighborhood
Location
- Region: Chicago
Other
Other facts
- Listing terms: FHA
- Ownership: Fee Simple
Price history
| Date | Event | Price |
|---|---|---|
| 11/20/2025 | Sold | $262,000$109/sqft |
Source: | ||
| 11/20/2025 | Pending sale | $262,000$109/sqft |
Source: | ||
| 11/4/2025 | Contingent | $262,000$109/sqft |
Source: | ||
| 11/4/2025 | Listed for sale | $262,000$109/sqft |
Source: | ||
| 10/20/2025 | Listing removed | $262,000$109/sqft |
Source: | ||
Public tax history
| Year | Property taxes | Tax assessment |
|---|---|---|
| 2023 | $2,954 +2.6% | $14,000 |
| 2022 | $2,880 +2.3% | $14,000 |
| 2021 | $2,815 +25.7% | $14,000 +39.2% |
Neighborhood: Gresham
Nearby schools
GreatSchools rating
- 4/10Cook Elementary SchoolGrades: PK-8Distance: 0.1 mi
- 1/10Hirsch Metropolitan High SchoolGrades: 9-12Distance: 3.1 mi
Schools provided by the listing agent
- District: 299
Source: MRED as distributed by MLS GRID. This data may not be complete. We recommend contacting the local school district to confirm school assignments for this home.

Get pre-qualified for a loan
At Zillow Home Loans, we can pre-qualify you in as little as 5 minutes with no impact to your credit score.An equal housing lender. NMLS #10287.
