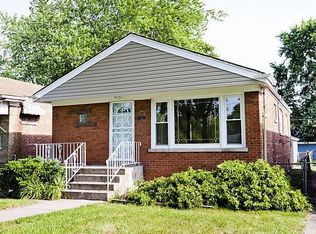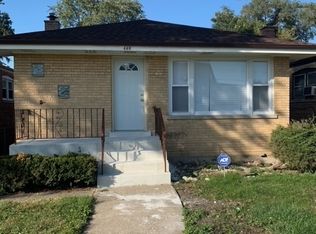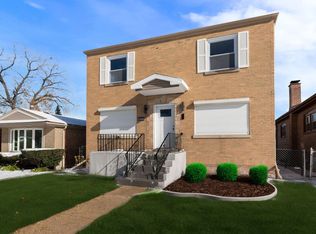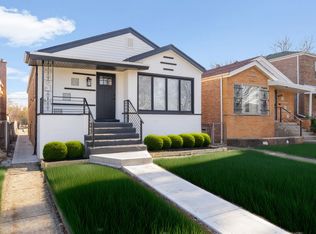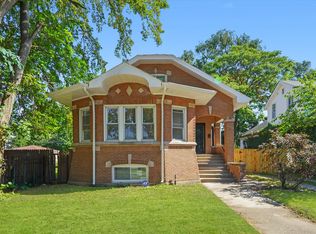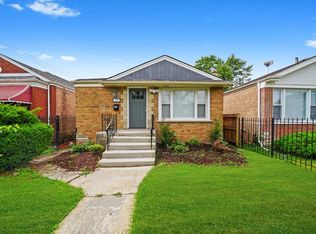Step into this stunning, fully renovated residence where modern finishes and thoughtful design come together seamlessly. The bright, open layout offers a perfect flow for both everyday living and entertaining, complemented by rich flooring, and abundant natural light throughout. The spacious, open basement is ideal for a home office, media room, gym, or additional living space, giving buyers flexibility to create a setup that fits their lifestyle. The kitchen and baths shine with contemporary style and clean lines, providing a fresh, modern aesthetic throughout the home. Appliances are not included, offering buyers the unique opportunity to select finishes and brands that perfectly match their personal taste and vision. Every space has been thoughtfully updated, making this home truly move-in ready while still allowing room for creativity and customization. A perfect blend of style, comfort, and opportunity-this is one you won't want to miss.
Active
$429,900
458 W 127th St, Chicago, IL 60628
4beds
1,754sqft
Est.:
Single Family Residence
Built in 1959
7,627.36 Square Feet Lot
$-- Zestimate®
$245/sqft
$-- HOA
What's special
Modern finishesAbundant natural light throughoutSpacious open basementBright open layoutRich flooring
- 18 days |
- 473 |
- 39 |
Zillow last checked: 8 hours ago
Listing updated: December 22, 2025 at 09:32am
Listing courtesy of:
JC Gonzalez 773-791-9219,
Cloud Gate Realty LLC
Source: MRED as distributed by MLS GRID,MLS#: 12533712
Tour with a local agent
Facts & features
Interior
Bedrooms & bathrooms
- Bedrooms: 4
- Bathrooms: 3
- Full bathrooms: 3
Rooms
- Room types: Family Room, Sitting Room
Primary bedroom
- Level: Fourth
- Area: 240 Square Feet
- Dimensions: 16X15
Bedroom 2
- Level: Fourth
- Area: 192 Square Feet
- Dimensions: 16X12
Bedroom 3
- Level: Third
- Area: 168 Square Feet
- Dimensions: 12X14
Bedroom 4
- Level: Third
- Area: 180 Square Feet
- Dimensions: 12X15
Dining room
- Level: Second
- Area: 273 Square Feet
- Dimensions: 21X13
Family room
- Level: Fourth
- Area: 352 Square Feet
- Dimensions: 22X16
Other
- Level: Fourth
- Area: 352 Square Feet
- Dimensions: 22X16
Kitchen
- Level: Second
- Area: 195 Square Feet
- Dimensions: 13X15
Living room
- Level: Second
- Area: 399 Square Feet
- Dimensions: 21X19
Sitting room
- Level: Main
- Area: 180 Square Feet
- Dimensions: 12X15
Heating
- Natural Gas
Cooling
- Central Air
Features
- Basement: Finished,Full
Interior area
- Total structure area: 0
- Total interior livable area: 1,754 sqft
Video & virtual tour
Property
Parking
- Total spaces: 2
- Parking features: Concrete, Garage Owned, Detached, Garage
- Garage spaces: 2
Accessibility
- Accessibility features: No Disability Access
Lot
- Size: 7,627.36 Square Feet
Details
- Parcel number: 25283320100000
- Special conditions: None
Construction
Type & style
- Home type: SingleFamily
- Property subtype: Single Family Residence
Materials
- Brick
Condition
- New construction: No
- Year built: 1959
- Major remodel year: 2025
Utilities & green energy
- Sewer: Public Sewer
- Water: Lake Michigan, Public
Community & HOA
HOA
- Services included: None
Location
- Region: Chicago
Financial & listing details
- Price per square foot: $245/sqft
- Tax assessed value: $169,990
- Annual tax amount: $3,424
- Date on market: 12/16/2025
- Ownership: Fee Simple
Estimated market value
Not available
Estimated sales range
Not available
Not available
Price history
Price history
| Date | Event | Price |
|---|---|---|
| 12/16/2025 | Listed for sale | $429,900$245/sqft |
Source: | ||
| 12/16/2025 | Listing removed | $429,900$245/sqft |
Source: | ||
| 10/20/2025 | Listed for sale | $429,900$245/sqft |
Source: | ||
| 10/6/2025 | Listing removed | $429,900$245/sqft |
Source: | ||
| 9/2/2025 | Listed for sale | $429,900$245/sqft |
Source: | ||
Public tax history
Public tax history
| Year | Property taxes | Tax assessment |
|---|---|---|
| 2023 | $3,595 +2.5% | $16,999 |
| 2022 | $3,507 +2.3% | $16,999 |
| 2021 | $3,428 +11.1% | $16,999 +23% |
Find assessor info on the county website
BuyAbility℠ payment
Est. payment
$2,955/mo
Principal & interest
$2092
Property taxes
$713
Home insurance
$150
Climate risks
Neighborhood: West Pullman
Nearby schools
GreatSchools rating
- 4/10Metcalfe Elementary Community AcademyGrades: PK-8Distance: 0.4 mi
- 1/10Fenger Academy High SchoolGrades: 9-12Distance: 1.8 mi
Schools provided by the listing agent
- District: 299
Source: MRED as distributed by MLS GRID. This data may not be complete. We recommend contacting the local school district to confirm school assignments for this home.
- Loading
- Loading
