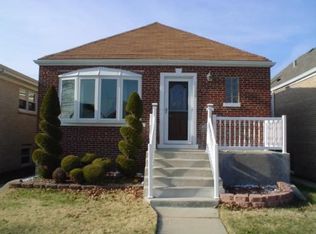Closed
$338,000
Chicago, IL 60634
3beds
1,500sqft
Single Family Residence
Built in 1954
3,780 Square Feet Lot
$434,700 Zestimate®
$225/sqft
$2,540 Estimated rent
Home value
$434,700
$409,000 - $465,000
$2,540/mo
Zestimate® history
Loading...
Owner options
Explore your selling options
What's special
Welcome into this awesome brick house in the great neighborhood of Belmont Terrace. Long time owners have taken care of this property with all heart for many years. This beautiful home features hardwood floors throughout, freshly painted with new carpet on the second floor. Kitchen with stainless steel appliances and small bar with a separate dining space. Wide open second floor with new carpeting and plenty of closet space could be used as a playroom or huge master bedroom. Plenty of natural light throughout the house. Spacious basement, with room for adding another bedroom and exit to the good size backyard and two car garage. Don't miss the opportunity for this super well maintained home.
Zillow last checked: 8 hours ago
Listing updated: September 21, 2024 at 04:52am
Listing courtesy of:
Sylwester Gondek 773-416-4682,
Savvy Properties Inc
Bought with:
Alberto Gonzalez
EXIT Strategy Realty
Source: MRED as distributed by MLS GRID,MLS#: 12091827
Facts & features
Interior
Bedrooms & bathrooms
- Bedrooms: 3
- Bathrooms: 2
- Full bathrooms: 2
Primary bedroom
- Features: Flooring (Hardwood)
- Level: Main
- Area: 144 Square Feet
- Dimensions: 12X12
Bedroom 2
- Features: Flooring (Hardwood)
- Level: Main
- Area: 121 Square Feet
- Dimensions: 11X11
Bedroom 3
- Features: Flooring (Hardwood)
- Level: Basement
- Area: 144 Square Feet
- Dimensions: 12X12
Dining room
- Features: Flooring (Ceramic Tile), Window Treatments (Aluminum Frames)
- Level: Main
- Area: 84 Square Feet
- Dimensions: 14X6
Kitchen
- Features: Kitchen (Eating Area-Breakfast Bar), Flooring (Ceramic Tile)
- Level: Main
- Area: 130 Square Feet
- Dimensions: 10X13
Laundry
- Level: Basement
- Area: 108 Square Feet
- Dimensions: 9X12
Living room
- Features: Flooring (Hardwood)
- Level: Main
- Area: 204 Square Feet
- Dimensions: 12X17
Other
- Features: Flooring (Carpet)
- Level: Second
- Area: 348 Square Feet
- Dimensions: 12X29
Heating
- Natural Gas
Cooling
- Central Air
Appliances
- Included: Range, Dishwasher, Refrigerator, Washer, Dryer
- Laundry: Gas Dryer Hookup
Features
- Flooring: Hardwood
- Basement: Finished,Full
Interior area
- Total structure area: 0
- Total interior livable area: 1,500 sqft
Property
Parking
- Total spaces: 2
- Parking features: Off Alley, Garage Door Opener, On Site, Garage Owned, Detached, Garage
- Garage spaces: 2
- Has uncovered spaces: Yes
Accessibility
- Accessibility features: No Disability Access
Features
- Stories: 1
Lot
- Size: 3,780 sqft
Details
- Parcel number: 12243200280000
- Special conditions: None
Construction
Type & style
- Home type: SingleFamily
- Property subtype: Single Family Residence
Materials
- Brick
- Roof: Asphalt
Condition
- New construction: No
- Year built: 1954
Utilities & green energy
- Sewer: Public Sewer
- Water: Lake Michigan
Community & neighborhood
Location
- Region: Chicago
- Subdivision: Belmont Heights
Other
Other facts
- Listing terms: Conventional
- Ownership: Fee Simple
Price history
| Date | Event | Price |
|---|---|---|
| 9/16/2024 | Sold | $338,000-3.2%$225/sqft |
Source: | ||
| 8/16/2024 | Contingent | $349,000$233/sqft |
Source: | ||
| 7/29/2024 | Price change | $349,000-2.8%$233/sqft |
Source: | ||
| 7/18/2024 | Price change | $359,000-2.7%$239/sqft |
Source: | ||
| 7/10/2024 | Listed for sale | $369,000$246/sqft |
Source: | ||
Public tax history
| Year | Property taxes | Tax assessment |
|---|---|---|
| 2023 | $4,652 +58.5% | $28,003 |
| 2022 | $2,935 +5% | $28,003 |
| 2021 | $2,794 -3.1% | $28,003 +29.2% |
Neighborhood: Belmont Heights
Nearby schools
GreatSchools rating
- 7/10Dever Elementary SchoolGrades: PK-8Distance: 0.4 mi
- 1/10Steinmetz Academic Centre High SchoolGrades: 9-12Distance: 1.9 mi
Schools provided by the listing agent
- District: 299
Source: MRED as distributed by MLS GRID. This data may not be complete. We recommend contacting the local school district to confirm school assignments for this home.

Get pre-qualified for a loan
At Zillow Home Loans, we can pre-qualify you in as little as 5 minutes with no impact to your credit score.An equal housing lender. NMLS #10287.
Sell for more on Zillow
Get a free Zillow Showcase℠ listing and you could sell for .
$434,700
2% more+ $8,694
With Zillow Showcase(estimated)
$443,394