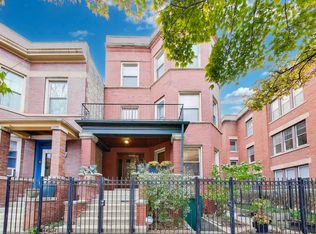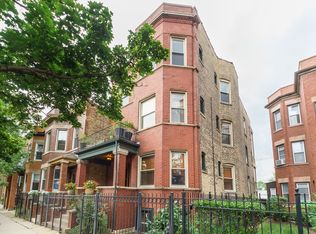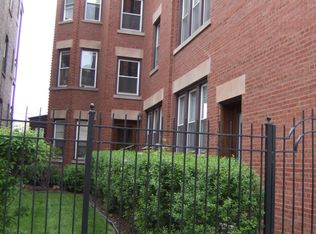Closed
$503,000
Chicago, IL 60640
2beds
1,400sqft
Condominium, Single Family Residence
Built in ----
-- sqft lot
$507,600 Zestimate®
$359/sqft
$3,164 Estimated rent
Home value
$507,600
$457,000 - $563,000
$3,164/mo
Zestimate® history
Loading...
Owner options
Explore your selling options
What's special
Vintage Charm Meets Modern Comfort in Andersonville! Step into this beautifully maintained 2nd-floor vintage condo, where original craftsmanship shines through in every detail-from stunning millwork and a decorative fireplace flanked by glass-front built-ins to the elegant dining room with its original built-in sideboard. The light-filled layout includes a cozy den, two private outdoor spaces (Enjoy the morning sun with your coffee on the east balcony, and enjoy grilling dinner as the sun sets on the west deck.), and an updated kitchen with island, newer appliances, and in-unit laundry. Both bathrooms were tastefully renovated in 2018 with Grohe fixtures, and the primary suite includes an Elfa closet system. The second bedroom includes a built-in Murphy bed, perfect for maximizing space and flexibility. Central heat/AC, newer windows and doors, and one garage parking space included. All this, just one block from the heart of Andersonville-walk to shops, restaurants, grocery stores, and public transit in one of Chicago's most vibrant and welcoming neighborhoods.
Zillow last checked: 8 hours ago
Listing updated: December 17, 2025 at 09:11am
Listing courtesy of:
Nicole Hajdu, ABR,BPOR,E-PRO,GRI,SFR 773-250-0400,
Dream Town Real Estate
Bought with:
Julia Helms
Cross Street Real Estate
Source: MRED as distributed by MLS GRID,MLS#: 12397557
Facts & features
Interior
Bedrooms & bathrooms
- Bedrooms: 2
- Bathrooms: 2
- Full bathrooms: 2
Primary bedroom
- Features: Flooring (Hardwood), Bathroom (Full)
- Level: Main
- Area: 162 Square Feet
- Dimensions: 18X9
Bedroom 2
- Features: Flooring (Hardwood)
- Level: Main
- Area: 120 Square Feet
- Dimensions: 12X10
Den
- Features: Flooring (Hardwood)
- Level: Main
- Area: 80 Square Feet
- Dimensions: 10X8
Dining room
- Features: Flooring (Hardwood)
- Level: Main
- Area: 192 Square Feet
- Dimensions: 16X12
Kitchen
- Features: Flooring (Ceramic Tile)
- Level: Main
- Area: 171 Square Feet
- Dimensions: 19X9
Living room
- Features: Flooring (Hardwood)
- Level: Main
- Area: 195 Square Feet
- Dimensions: 15X13
Heating
- Natural Gas, Forced Air
Cooling
- Central Air
Appliances
- Included: Range, Microwave, Dishwasher, Refrigerator, Washer, Dryer
- Laundry: Washer Hookup, In Unit
Features
- Basement: None
- Number of fireplaces: 1
- Fireplace features: Living Room, Master Bedroom
Interior area
- Total structure area: 0
- Total interior livable area: 1,400 sqft
Property
Parking
- Total spaces: 1
- Parking features: Garage Door Opener, Garage Owned, Detached, Garage
- Garage spaces: 1
- Has uncovered spaces: Yes
Accessibility
- Accessibility features: No Disability Access
Features
- Patio & porch: Deck
- Exterior features: Balcony
Details
- Parcel number: 14074040471002
- Special conditions: None
Construction
Type & style
- Home type: Condo
- Property subtype: Condominium, Single Family Residence
Materials
- Brick
- Foundation: Concrete Perimeter
Condition
- New construction: No
Utilities & green energy
- Electric: Circuit Breakers
- Sewer: Public Sewer
- Water: Lake Michigan
Community & neighborhood
Location
- Region: Chicago
HOA & financial
HOA
- Has HOA: Yes
- HOA fee: $180 monthly
- Services included: Water, Parking, Insurance, Exterior Maintenance, Lawn Care, Scavenger
Other
Other facts
- Listing terms: Conventional
- Ownership: Condo
Price history
| Date | Event | Price |
|---|---|---|
| 7/22/2025 | Sold | $503,000+18.4%$359/sqft |
Source: | ||
| 12/19/2022 | Sold | $425,000+47.6%$304/sqft |
Source: | ||
| 6/8/2009 | Sold | $288,000-3.7%$206/sqft |
Source: Public Record Report a problem | ||
| 3/17/2009 | Price change | $299,000-9.1%$214/sqft |
Source: NRT Chicago #07075511 Report a problem | ||
| 11/22/2008 | Listed for sale | $329,000$235/sqft |
Source: NRT Chicago #07075511 Report a problem | ||
Public tax history
| Year | Property taxes | Tax assessment |
|---|---|---|
| 2023 | $4,853 +20.5% | $22,999 |
| 2022 | $4,027 +1.8% | $22,999 |
| 2021 | $3,955 +25.1% | $22,999 +33% |
Neighborhood: Ravenswood
Nearby schools
GreatSchools rating
- 3/10McPherson Elementary SchoolGrades: PK-8Distance: 0.6 mi
- 6/10Amundsen High SchoolGrades: 9-12Distance: 0.5 mi
Schools provided by the listing agent
- District: 299
Source: MRED as distributed by MLS GRID. This data may not be complete. We recommend contacting the local school district to confirm school assignments for this home.
Get a cash offer in 3 minutes
Find out how much your home could sell for in as little as 3 minutes with a no-obligation cash offer.
Estimated market value$507,600
Get a cash offer in 3 minutes
Find out how much your home could sell for in as little as 3 minutes with a no-obligation cash offer.
Estimated market value
$507,600


