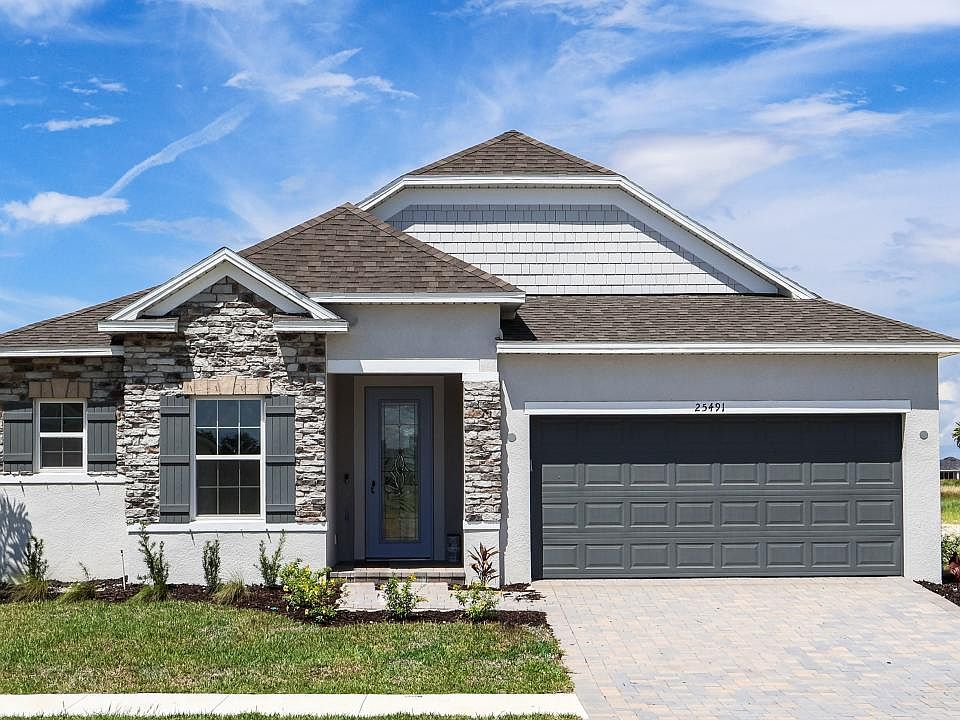Pre-Construction. To be built. Imagine your life in The Oak, a striking fusion of modern design and everyday comfort in beautiful Venice, Florida. Situated on a beautifully appointed lot, this home delivers standout curb appeal with a stone-accented exterior and durable architectural shingles. Living here provides a relaxed coastal lifestyle, with gorgeous beaches, palm-lined streets, and stunning sunsets just 3 miles away. Inside, a formal entryway opens to a light-filled, open-concept floor plan. The spacious great room flows seamlessly into the dining area and dream kitchen, featuring granite countertops, a center island, and thoughtful design details perfect for cooking, gathering, and entertaining. Just off the dining area, sliding glass doors lead to the patio, creating a seamless indoor-outdoor lifestyle. The owner’s suite is privately located and designed as a personal retreat, with a large walk-in closet, granite-topped dual vanities, and an upgraded tiled walk-in shower. A split-bedroom layout positions two additional bedrooms at the front of the home, sharing a full bath with a tile tub and shower combination. Additional features include a central laundry room with linen closet, a two-car garage, and integrated smart home technology, including Deako light switches, Smart Thermostat, Ring Video Doorbell, and Keyless Entry Smart Door Lock, combining convenience with control. Backed by a full builder warranty, The Oak offers confidence, comfort, and cutting-edge design. Spend your days at Venice Beach or Caspersen Beach, boating, biking the Legacy Trail, or spotting dolphins from the pier. With Sarasota just 30 minutes away, you also have access to nightlife, shopping, and cultural events, offering the perfect blend of tranquil beach living and vibrant city energy. Don’t miss your chance to own this exceptional home and embrace the best of Florida coastal living.
New construction
$369,900
Clemson Rd, Venice, FL 34293
3beds
1,443sqft
Single Family Residence
Built in 2026
8,000 Square Feet Lot
$362,000 Zestimate®
$256/sqft
$-- HOA
What's special
Center islandTwo-car garageSplit-bedroom layoutGranite countertopsLight-filled open-concept floor planIntegrated smart home technologyCentral laundry room
- 63 days |
- 561 |
- 18 |
Zillow last checked: 8 hours ago
Listing updated: September 18, 2025 at 03:52am
Listing Provided by:
Dakota DuBois 813-437-3506,
NEW HOME STAR FLORIDA LLC
Source: Stellar MLS,MLS#: O6345254 Originating MLS: Orlando Regional
Originating MLS: Orlando Regional

Travel times
Schedule tour
Select your preferred tour type — either in-person or real-time video tour — then discuss available options with the builder representative you're connected with.
Facts & features
Interior
Bedrooms & bathrooms
- Bedrooms: 3
- Bathrooms: 2
- Full bathrooms: 2
Rooms
- Room types: Great Room
Primary bedroom
- Features: Dual Sinks, En Suite Bathroom, Granite Counters, Shower No Tub, Walk-In Closet(s)
- Level: First
- Area: 201.6 Square Feet
- Dimensions: 12x16.8
Bedroom 2
- Features: Built-in Closet
- Level: First
- Area: 134.16 Square Feet
- Dimensions: 12.9x10.4
Bedroom 3
- Features: Built-in Closet
- Level: First
- Area: 120.64 Square Feet
- Dimensions: 11.6x10.4
Balcony porch lanai
- Level: First
- Dimensions: 22x10
Dinette
- Level: First
- Area: 127.1 Square Feet
- Dimensions: 15.5x8.2
Great room
- Level: First
- Area: 183.12 Square Feet
- Dimensions: 10.9x16.8
Kitchen
- Features: Granite Counters, Kitchen Island, Pantry
- Level: First
- Area: 151.9 Square Feet
- Dimensions: 15.5x9.8
Laundry
- Level: First
Heating
- Central, Electric
Cooling
- Central Air
Appliances
- Included: Dishwasher, Disposal, Electric Water Heater, Microwave, Range
- Laundry: Electric Dryer Hookup, Laundry Room, Washer Hookup
Features
- Eating Space In Kitchen, Open Floorplan, Primary Bedroom Main Floor, Smart Home, Split Bedroom, Stone Counters, Thermostat, Walk-In Closet(s)
- Flooring: Ceramic Tile
- Doors: Sliding Doors
- Windows: Blinds, ENERGY STAR Qualified Windows, Low Emissivity Windows, Storm Window(s)
- Has fireplace: No
Interior area
- Total structure area: 1,880
- Total interior livable area: 1,443 sqft
Video & virtual tour
Property
Parking
- Total spaces: 2
- Parking features: Driveway, Garage Door Opener
- Attached garage spaces: 2
- Has uncovered spaces: Yes
- Details: Garage Dimensions: 18x19
Features
- Levels: One
- Stories: 1
- Patio & porch: Patio
- Exterior features: Irrigation System
Lot
- Size: 8,000 Square Feet
- Features: Level
Details
- Parcel number: 0470050100
- Zoning: RSF3.5
- Special conditions: None
Construction
Type & style
- Home type: SingleFamily
- Architectural style: Florida
- Property subtype: Single Family Residence
Materials
- Block, Stone, Stucco
- Foundation: Slab
- Roof: Other,Shingle
Condition
- Pre-Construction
- New construction: Yes
- Year built: 2026
Details
- Builder model: Oak F
- Builder name: Maronda Homes
Utilities & green energy
- Sewer: Septic Tank
- Water: Well
- Utilities for property: Cable Available
Community & HOA
Community
- Security: Smoke Detector(s)
- Subdivision: Venice
HOA
- Has HOA: No
- Pet fee: $0 monthly
Location
- Region: Venice
Financial & listing details
- Price per square foot: $256/sqft
- Annual tax amount: $531
- Date on market: 9/17/2025
- Cumulative days on market: 64 days
- Listing terms: Cash,Conventional,FHA,VA Loan
- Ownership: Fee Simple
- Total actual rent: 0
- Road surface type: Paved
About the community
Maronda Homes is building new homes in Venice, FL. New homes in this scattered community feature the lowest price for a single-family home within the top-rated Sarasota County School District. In Venice, you can enjoy close access to local beaches and recreation. Home designs with square footage from 1,443 to 2,068, up to 4 bedrooms and 3 bathrooms. Open-concept floor plans and built-in flex space are included in your new home, providing an open, airy atmosphere and dedicated space for a home office, playroom, or extra bedroom. Have the luxury finishes you'd expect already included inside, and revel in the curb appeal of your new home. We invite you to build your dream home with us in Venice, FL and be part of this highly desirable area.

2253 West Price Blvd, North Port, FL 34286
Source: Maronda Homes
