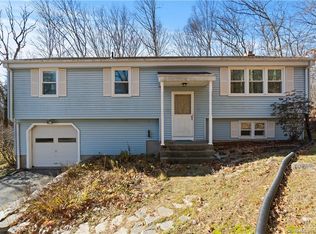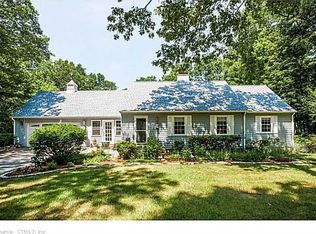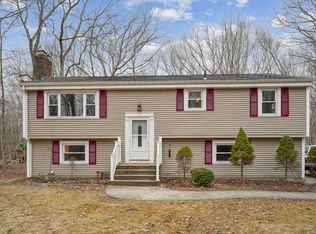Sold for $405,000 on 10/05/23
$405,000
55 Harbor Road, Colchester, CT 06415
3beds
2,633sqft
Single Family Residence
Built in 1986
1.42 Acres Lot
$468,700 Zestimate®
$154/sqft
$3,337 Estimated rent
Home value
$468,700
$445,000 - $497,000
$3,337/mo
Zestimate® history
Loading...
Owner options
Explore your selling options
What's special
Welcome Home to 55 Harbor Road. This lovely home is waiting for you to make your move and start creating beautiful memories. Pulling up, you'll find a spacious circle drive that leads to your convenient 2-car garage – plenty of room for all your wheels. Get ready to fall in love with the cozy vibes of the formal living room, complete with a fireplace that's ready to keep you warm on those upcoming cool nights. And oh, the kitchen! It's a total gem with its open design and stunning vaulted ceilings, creating the kind of atmosphere that makes spending time there a pure joy. Upstairs, you'll find three inviting bedrooms, including a generously-sized primary bedroom suite with a private bath. Enjoy the convenience of a spacious walk-in closet, perfect for fulfilling all your organizational needs. Additionally, there's a convenient laundry area because we understand that convenience is key. But that's not all – there's an extra room that can be tailored to suit your desires, whether it's an office, nursery, or game room – the choice is yours! Venture downstairs to find even more space to delight in, complete with a well-equipped bar setup and a pool table for entertaining on game nights. Outside, you'll find a slice of paradise – a spacious backyard with a wonderful deck, providing the perfect setting for all your outdoor activities. Adding a touch of delightful charm, there's even a cute chicken coop. So why wait? Make 55 Harbor Road your new home sweet home today! CHECK OUT THE 3D TOUR. Property is equipped with cameras that record both audio and video.
Zillow last checked: 8 hours ago
Listing updated: July 09, 2024 at 08:18pm
Listed by:
Carlos O. Luque 860-912-4245,
Luque Realty LLC 860-912-4245
Bought with:
Lisa D. Daniels, RES.0771438
ERA Blanchard & Rossetto
Source: Smart MLS,MLS#: 170587456
Facts & features
Interior
Bedrooms & bathrooms
- Bedrooms: 3
- Bathrooms: 3
- Full bathrooms: 2
- 1/2 bathrooms: 1
Primary bedroom
- Features: Full Bath, Whirlpool Tub, Walk-In Closet(s)
- Level: Upper
- Area: 283.5 Square Feet
- Dimensions: 17.5 x 16.2
Bedroom
- Level: Upper
- Area: 106.72 Square Feet
- Dimensions: 9.2 x 11.6
Bedroom
- Level: Upper
- Area: 111.55 Square Feet
- Dimensions: 9.7 x 11.5
Den
- Level: Main
- Area: 133.28 Square Feet
- Dimensions: 11.9 x 11.2
Dining room
- Features: Vaulted Ceiling(s)
- Level: Main
- Area: 249.4 Square Feet
- Dimensions: 11.6 x 21.5
Kitchen
- Level: Main
- Area: 170.5 Square Feet
- Dimensions: 15.5 x 11
Living room
- Features: Fireplace
- Level: Main
- Area: 189.97 Square Feet
- Dimensions: 15.7 x 12.1
Office
- Level: Upper
- Area: 118.77 Square Feet
- Dimensions: 11.1 x 10.7
Rec play room
- Level: Lower
- Area: 619.08 Square Feet
- Dimensions: 26.8 x 23.1
Heating
- Baseboard, Propane
Cooling
- Window Unit(s)
Appliances
- Included: Gas Range, Microwave, Refrigerator, Dishwasher, Washer, Dryer, Water Heater
- Laundry: Upper Level
Features
- Basement: Full
- Number of fireplaces: 1
Interior area
- Total structure area: 2,633
- Total interior livable area: 2,633 sqft
- Finished area above ground: 2,014
- Finished area below ground: 619
Property
Parking
- Total spaces: 2
- Parking features: Attached, Private, Circular Driveway, Paved
- Attached garage spaces: 2
- Has uncovered spaces: Yes
Features
- Patio & porch: Deck
- Exterior features: Garden
Lot
- Size: 1.42 Acres
- Features: Few Trees
Details
- Additional structures: Shed(s)
- Parcel number: 1460252
- Zoning: R
Construction
Type & style
- Home type: SingleFamily
- Architectural style: Colonial
- Property subtype: Single Family Residence
Materials
- Shingle Siding, Clapboard, Wood Siding
- Foundation: Concrete Perimeter
- Roof: Asphalt
Condition
- New construction: No
- Year built: 1986
Utilities & green energy
- Sewer: Septic Tank
- Water: Well
Community & neighborhood
Location
- Region: Colchester
Price history
| Date | Event | Price |
|---|---|---|
| 7/29/2024 | Listing removed | -- |
Source: Zillow Rentals Report a problem | ||
| 7/13/2024 | Listed for rent | $3,000+3.4%$1/sqft |
Source: Zillow Rentals Report a problem | ||
| 11/30/2023 | Listing removed | -- |
Source: Zillow Rentals Report a problem | ||
| 11/16/2023 | Price change | $2,900-6.5%$1/sqft |
Source: Zillow Rentals Report a problem | ||
| 10/23/2023 | Listed for rent | $3,100$1/sqft |
Source: Zillow Rentals Report a problem | ||
Public tax history
| Year | Property taxes | Tax assessment |
|---|---|---|
| 2025 | $7,366 +4.3% | $246,200 |
| 2024 | $7,059 +5.3% | $246,200 |
| 2023 | $6,702 +0.5% | $246,200 |
Find assessor info on the county website
Neighborhood: 06415
Nearby schools
GreatSchools rating
- NAColchester Elementary SchoolGrades: PK-2Distance: 1.7 mi
- 7/10William J. Johnston Middle SchoolGrades: 6-8Distance: 1.9 mi
- 9/10Bacon AcademyGrades: 9-12Distance: 1 mi

Get pre-qualified for a loan
At Zillow Home Loans, we can pre-qualify you in as little as 5 minutes with no impact to your credit score.An equal housing lender. NMLS #10287.
Sell for more on Zillow
Get a free Zillow Showcase℠ listing and you could sell for .
$468,700
2% more+ $9,374
With Zillow Showcase(estimated)
$478,074

