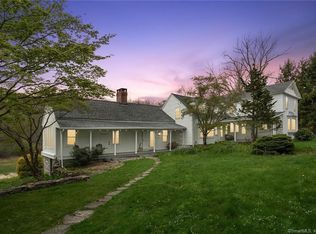Sold for $735,000
$735,000
Colebrook, CT 06021
2beds
3,152sqft
Single Family Residence
Built in 1983
20 Acres Lot
$799,900 Zestimate®
$233/sqft
$3,721 Estimated rent
Home value
$799,900
$744,000 - $872,000
$3,721/mo
Zestimate® history
Loading...
Owner options
Explore your selling options
What's special
Built in 1984, this red oak, post and beam house has been meticulously maintained and cared for by the same owners ever since. The house sits in a 20-acre private oasis surrounded by an open landscape of meadow, native trees, shrubs, stone walls, perennial gardens and overlooks its own pond with small cabin. 3152 square feet, 2 bedrooms, 2 and a half baths. The primary bedroom is on the main floor. The living room, dining room, main bedroom and family room all have views of the pond. There is a solarium off the living room and an 840 sq. ft. family room in the walk-out, windowed basement. All systems are efficient, in good condition and there is room for expansion over the 3-car garage if one were to want an additional bedroom or two and bath. There is also a handsome 26' x 32' barn garage which was built in 2015.
Zillow last checked: 8 hours ago
Listing updated: October 05, 2023 at 11:09am
Listed by:
Betsy Little 000-000-0000,
Betsy Little Real Estate LLC 860-542-5020,
Eliza Little 860-782-1826,
Betsy Little Real Estate LLC
Bought with:
Mary Ann Hebert, REB.0754869
BHGRE Gaetano Marra Homes
Source: Smart MLS,MLS#: 170585849
Facts & features
Interior
Bedrooms & bathrooms
- Bedrooms: 2
- Bathrooms: 3
- Full bathrooms: 2
- 1/2 bathrooms: 1
Primary bedroom
- Features: Fireplace, Full Bath, Stall Shower, Whirlpool Tub, Walk-In Closet(s)
- Level: Main
- Area: 384 Square Feet
- Dimensions: 16 x 24
Bedroom
- Level: Upper
- Area: 672 Square Feet
- Dimensions: 24 x 28
Bathroom
- Level: Main
Bathroom
- Features: Tub w/Shower
- Level: Upper
- Area: 144 Square Feet
- Dimensions: 12 x 12
Dining room
- Level: Main
- Area: 154 Square Feet
- Dimensions: 11 x 14
Family room
- Features: Wood Stove
- Level: Lower
- Area: 720 Square Feet
- Dimensions: 30 x 24
Kitchen
- Features: Corian Counters
- Level: Main
- Area: 120 Square Feet
- Dimensions: 10 x 12
Living room
- Features: Fireplace
- Level: Main
- Area: 273 Square Feet
- Dimensions: 13 x 21
Office
- Level: Upper
- Area: 170 Square Feet
- Dimensions: 10 x 17
Heating
- Baseboard, Heat Pump, Wood/Coal Stove, Electric
Cooling
- Heat Pump
Appliances
- Included: Electric Range, Refrigerator, Dishwasher, Washer, Dryer, Electric Water Heater
- Laundry: Lower Level
Features
- Wired for Data, Central Vacuum
- Windows: Thermopane Windows
- Basement: Full,Partially Finished,Walk-Out Access,Liveable Space
- Attic: Floored
- Number of fireplaces: 2
Interior area
- Total structure area: 3,152
- Total interior livable area: 3,152 sqft
- Finished area above ground: 3,152
Property
Parking
- Total spaces: 7
- Parking features: Attached, Detached, Garage Door Opener, Private, Gravel
- Attached garage spaces: 7
- Has uncovered spaces: Yes
Features
- Patio & porch: Porch
- Exterior features: Garden
- Waterfront features: Waterfront, Pond
Lot
- Size: 20 Acres
- Features: Wetlands, Secluded, Few Trees
Details
- Additional structures: Barn(s)
- Parcel number: 803005
- Zoning: RR
Construction
Type & style
- Home type: SingleFamily
- Architectural style: Colonial
- Property subtype: Single Family Residence
Materials
- Clapboard, Wood Siding
- Foundation: Concrete Perimeter
- Roof: Wood
Condition
- New construction: No
- Year built: 1983
Utilities & green energy
- Sewer: Septic Tank
- Water: Well
Green energy
- Energy efficient items: Insulation, Windows
- Energy generation: Solar
Community & neighborhood
Security
- Security features: Security System
Location
- Region: Colebrook
- Subdivision: North Colebrook
Price history
| Date | Event | Price |
|---|---|---|
| 9/28/2023 | Sold | $735,000-5.2%$233/sqft |
Source: | ||
| 8/28/2023 | Pending sale | $775,000$246/sqft |
Source: | ||
| 7/20/2023 | Listed for sale | $775,000$246/sqft |
Source: | ||
Public tax history
| Year | Property taxes | Tax assessment |
|---|---|---|
| 2025 | $10,434 +5.3% | $309,600 |
| 2024 | $9,907 -3.5% | $309,600 +0.1% |
| 2023 | $10,263 +2.9% | $309,140 |
Neighborhood: 06021
Nearby schools
GreatSchools rating
- NAColebrook Consolidated SchoolGrades: K-6Distance: 1.8 mi
- 6/10Northwestern Regional Middle SchoolGrades: 7-8Distance: 4 mi
- 8/10Northwestern Regional High SchoolGrades: 9-12Distance: 4 mi
Schools provided by the listing agent
- Elementary: Colebrook Consolidated
- High: Region 7
Source: Smart MLS. This data may not be complete. We recommend contacting the local school district to confirm school assignments for this home.
Get pre-qualified for a loan
At Zillow Home Loans, we can pre-qualify you in as little as 5 minutes with no impact to your credit score.An equal housing lender. NMLS #10287.
Sell with ease on Zillow
Get a Zillow Showcase℠ listing at no additional cost and you could sell for —faster.
$799,900
2% more+$15,998
With Zillow Showcase(estimated)$815,898
