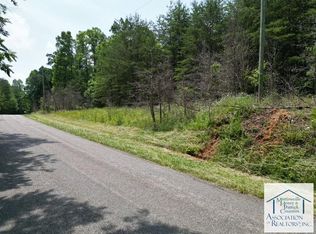Sold for $470,000
$470,000
Creasey Chapel Rd, Stuart, VA 24171
3beds
3,792sqft
Residential
Built in 2000
11.07 Acres Lot
$523,600 Zestimate®
$124/sqft
$2,860 Estimated rent
Home value
$523,600
$492,000 - $560,000
$2,860/mo
Zestimate® history
Loading...
Owner options
Explore your selling options
What's special
What a beautiful brick Cape Cod home in a quiet setting! Great setting for outdoor entertaining with a huge front porch, back deck or gazebo. The front door leads to am open grand foyer and stairway to the second level and access the dining room, primary bedroom and huge family room/kitchen combination. This huge space is open to the kitchen with granite countertops, like new appliances, a separate cupboard and double doors to the huge deck. There is a laundry room and one-half bath at one end and a door that leads to the oversized double-car garage with a sink and cabinets in an alcove just inside the garage. At the other end is full bath with new shower that adjoins the primary bedroom. The stairway to the second level leads to an open loft area that overlooks the front foyer; there are two good-sized bedrooms with dormer windows and huge closets. A large bath is at the top of the stairs. The basement has a huge rec room with the other half used for storage and mechanicals. Double doors lead out to the side yard and rose bed. A raised-bed fenced garden spot is in the front yard; it even has underground water available. A chicken coop (including chickens) as well as a small greenhouse are beside the garden. A huge workshop with an oversized door is beside the home--it is insulated and has overhead storage and a pot-bellied wood stove for those cool days. New carpeting & paint in bedrooms.This home has it all!
Zillow last checked: 8 hours ago
Listing updated: March 20, 2025 at 08:23pm
Listed by:
Stephen Henderson,
EDD MARTIN AND ASSOCIATES REAL ESTATE
Bought with:
Carrie Kendrick, 0225263657
KW Martinsville
Source: MVMLS,MLS#: 140904
Facts & features
Interior
Bedrooms & bathrooms
- Bedrooms: 3
- Bathrooms: 3
- Full bathrooms: 2
- 1/2 bathrooms: 1
Heating
- Forced Air, Heat Pump, Zoned
Cooling
- Zoned, Electric, Heat Pump
Appliances
- Included: Dishwasher, Microwave, Electric Range, Refrigerator, Electric Water Heater, Exhaust Fan
- Laundry: Dryer H/U, Washer Hookup
Features
- 1st Floor Bedroom, Ceiling Fan(s), Walk-In Closet(s)
- Flooring: Carpet, Ceramic Tile, Vinyl, Wood
- Windows: Double Pane Windows
- Basement: Block,Exterior Entry,Partially Finished,Walk-Out Access
- Attic: Crawl Space
- Has fireplace: Yes
- Fireplace features: Gas Log, None
Interior area
- Total structure area: 3,792
- Total interior livable area: 3,792 sqft
Property
Parking
- Total spaces: 2
- Parking features: 2 Car Garage, Attached, Garage Door Opener, Oversized, Gravel
- Attached garage spaces: 2
- Has uncovered spaces: Yes
Features
- Patio & porch: Deck, Patio, Porch
Lot
- Size: 11.07 Acres
- Features: Level
Details
- Additional structures: Outbuilding
- Parcel number: 46090025G
- Horses can be raised: Yes
Construction
Type & style
- Home type: SingleFamily
- Property subtype: Residential
Materials
- Brick
- Roof: Composition
Condition
- Year built: 2000
Utilities & green energy
- Sewer: Septic Tank
- Water: Well
- Utilities for property: Underground Utilities, Electricity Connected, Propane
Community & neighborhood
Location
- Region: Stuart
- Subdivision: Stuart
Price history
| Date | Event | Price |
|---|---|---|
| 6/4/2024 | Listing removed | -- |
Source: MVMLS Report a problem | ||
| 12/1/2023 | Sold | $470,000-3.7%$124/sqft |
Source: MVMLS #140904 Report a problem | ||
| 11/10/2023 | Pending sale | $488,000$129/sqft |
Source: MVMLS #140904 Report a problem | ||
| 10/31/2023 | Price change | $488,000+1037.5%$129/sqft |
Source: MVMLS #140904 Report a problem | ||
| 6/29/2021 | Listed for sale | $42,900-84.7%$11/sqft |
Source: MVMLS #136034 Report a problem | ||
Public tax history
| Year | Property taxes | Tax assessment |
|---|---|---|
| 2025 | $2,435 | $333,600 |
| 2024 | $2,435 | $333,600 |
| 2023 | $2,435 | $333,600 |
Find assessor info on the county website
Neighborhood: 24171
Nearby schools
GreatSchools rating
- 6/10Stuart Elementary SchoolGrades: PK-7Distance: 4.2 mi
- 8/10Patrick County High SchoolGrades: 8-12Distance: 5.3 mi
Get pre-qualified for a loan
At Zillow Home Loans, we can pre-qualify you in as little as 5 minutes with no impact to your credit score.An equal housing lender. NMLS #10287.
