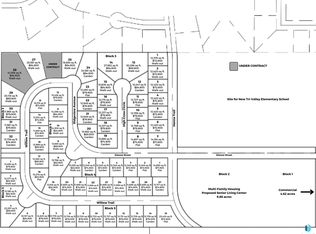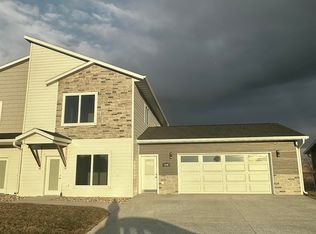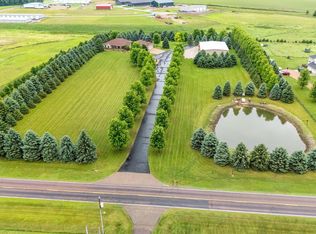Sold for $605,300
$605,300
Crooks, SD 57020
4beds
3,373sqft
Single Family Residence
Built in 2004
1.08 Acres Lot
$642,500 Zestimate®
$179/sqft
$3,564 Estimated rent
Home value
$642,500
$610,000 - $675,000
$3,564/mo
Zestimate® history
Loading...
Owner options
Explore your selling options
What's special
Beautiful home situated at the end of a cul-de-sac boasts beauty both inside and out. The spacious open floor plan on the main level is perfect for gatherings of any size. The beautifully maintained lot features over one acre of land, a large shed, and many mature trees (trees include Apple, White Birch, & Maple). The heated oversized 3 car garage is perfect for your boat, toys, or other activities. Located just minutes outside Sioux Falls with no backyard neighbors (land currently belongs to Tri-Valley school district) this well loved and properly built home is just waiting for you to make it yours!
Zillow last checked: 8 hours ago
Listing updated: December 01, 2023 at 08:11am
Listed by:
Chris J Lambert,
Keller Williams Realty Sioux Falls
Bought with:
Destinie R Marshall
Source: Realtor Association of the Sioux Empire,MLS#: 22304474
Facts & features
Interior
Bedrooms & bathrooms
- Bedrooms: 4
- Bathrooms: 4
- Full bathrooms: 3
- 1/2 bathrooms: 1
- Main level bedrooms: 2
Primary bedroom
- Level: Main
- Area: 208
- Dimensions: 16 x 13
Bedroom 2
- Level: Main
- Area: 121
- Dimensions: 11 x 11
Bedroom 3
- Level: Basement
- Area: 154
- Dimensions: 14 x 11
Bedroom 4
- Level: Basement
- Area: 110
- Dimensions: 11 x 10
Dining room
- Level: Main
- Area: 140
- Dimensions: 14 x 10
Family room
- Description: Dimensions Approx
- Level: Basement
- Area: 532
- Dimensions: 28 x 19
Kitchen
- Level: Main
- Area: 196
- Dimensions: 14 x 14
Living room
- Level: Main
- Area: 361
- Dimensions: 19 x 19
Heating
- Natural Gas
Cooling
- Central Air
Appliances
- Included: Dishwasher, Disposal, Dryer, Electric Range, Microwave, Refrigerator, Washer
Features
- Master Downstairs, Main Floor Laundry, Master Bath, Sound System
- Flooring: Carpet, Heated, Wood
- Basement: Full
- Number of fireplaces: 1
- Fireplace features: Gas
Interior area
- Total interior livable area: 3,373 sqft
- Finished area above ground: 1,888
- Finished area below ground: 1,485
Property
Parking
- Total spaces: 3
- Parking features: Concrete
- Garage spaces: 3
Features
- Patio & porch: Front Porch, Patio
Lot
- Size: 1.08 Acres
- Features: Cul-De-Sac, Irregular Lot, Walk-Out
Details
- Additional structures: Shed(s)
- Parcel number: 77304
Construction
Type & style
- Home type: SingleFamily
- Architectural style: Ranch
- Property subtype: Single Family Residence
Materials
- Hard Board, Brick
- Roof: Composition
Condition
- Year built: 2004
Utilities & green energy
- Sewer: Public Sewer
- Water: Public
Community & neighborhood
Location
- Region: Crooks
- Subdivision: Sunset Addn to City of Crooks
Other
Other facts
- Listing terms: Conventional
Price history
| Date | Event | Price |
|---|---|---|
| 12/1/2023 | Sold | $605,300-6.1%$179/sqft |
Source: | ||
| 7/24/2023 | Listed for sale | $644,900$191/sqft |
Source: | ||
Public tax history
| Year | Property taxes | Tax assessment |
|---|---|---|
| 2024 | $8,120 +0.8% | $597,900 +10% |
| 2023 | $8,059 +13.5% | $543,700 +22.2% |
| 2022 | $7,104 +18.4% | $444,840 +6.9% |
Neighborhood: 57020
Nearby schools
GreatSchools rating
- 6/10Tri-Valley Jr. High School - 03Grades: 5-8Distance: 6.8 mi
- 6/10Tri-Valley High School - 01Grades: 9-12Distance: 6.8 mi
- 7/10Tri-Valley Elementary - 02Grades: K-4Distance: 6.8 mi
Schools provided by the listing agent
- Elementary: Tri-Valley ES
- Middle: Tri-Valley JHS
- High: Tri-Valley HS
- District: Tri-Valley
Source: Realtor Association of the Sioux Empire. This data may not be complete. We recommend contacting the local school district to confirm school assignments for this home.

Get pre-qualified for a loan
At Zillow Home Loans, we can pre-qualify you in as little as 5 minutes with no impact to your credit score.An equal housing lender. NMLS #10287.


