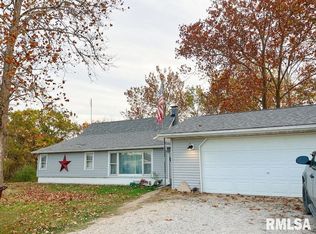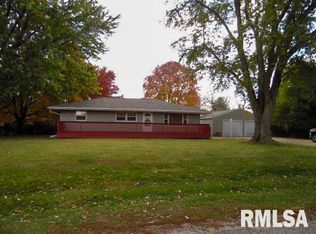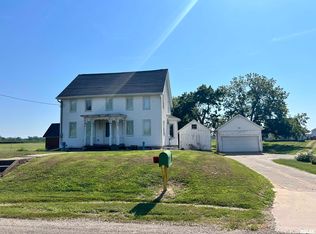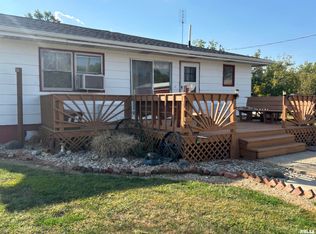Looking for a "Country" home? This property is located 3 miles west of Cuba, IL on E. Laswell Rd. It offers 4 bedrooms, 2 baths and an unfinished walk-out basement. Ranch style home. Property has several buildings which have been built since 2014. Buildings include a 30 x 40 steel lined detached garage, a 30 x 60 building which has a 16 x 30 finished room with woodburning stove (this room is fully insulated and steel lined walls), 30 x 48 horse barn with stables, a 60 x 86 workshop with high bay sliding doors, insulated, concrete floor and loading dock (this building has a propane Generac generator providing electricity to it). Property has 2 parcels selling as one whole parcel. The parcel with large workshop building is approx. 128 x 1757 and owner has survey for viewing 5.11 acres. House has approx. 1.04 acres- no survey available. Owner reserves the following items: storage shed west of house, 4 cargo trailers, wood-burning stove in house and all appliances. 3 propane tanks owned by Lewistown Ag, Inc. and the propane in tanks will be pro-rated at closing. Property is being sold strictly "As-is" with no warranties. All information believed to be accurate but not guaranteed.
For sale
Price cut: $20K (11/5)
$365,000
Cuba, IL 61427
4beds
2,016sqft
Est.:
Single Family Residence, Residential
Built in 1965
6.15 Acres Lot
$342,800 Zestimate®
$181/sqft
$-- HOA
What's special
- 171 days |
- 90 |
- 2 |
Zillow last checked: 8 hours ago
Listing updated: November 08, 2025 at 12:01pm
Listed by:
Randy R McMillen 309-338-2216,
RE/MAX Traders Unlimited
Source: RMLS Alliance,MLS#: PA1259782 Originating MLS: Peoria Area Association of Realtors
Originating MLS: Peoria Area Association of Realtors

Tour with a local agent
Facts & features
Interior
Bedrooms & bathrooms
- Bedrooms: 4
- Bathrooms: 2
- Full bathrooms: 2
Bedroom 1
- Level: Main
- Dimensions: 13ft 9in x 10ft 2in
Bedroom 2
- Level: Main
- Dimensions: 9ft 4in x 12ft 6in
Bedroom 3
- Level: Main
- Dimensions: 10ft 1in x 9ft 4in
Bedroom 4
- Level: Main
- Dimensions: 9ft 8in x 7ft 2in
Other
- Level: Main
- Dimensions: 12ft 7in x 12ft 7in
Additional room
- Description: Rear Entry
- Level: Main
- Dimensions: 8ft 0in x 9ft 8in
Additional room 2
- Description: Storage Room
- Level: Main
- Dimensions: 9ft 7in x 7ft 6in
Kitchen
- Level: Main
- Dimensions: 12ft 8in x 9ft 2in
Laundry
- Level: Main
- Dimensions: 3ft 4in x 5ft 4in
Living room
- Level: Main
- Dimensions: 13ft 3in x 12ft 9in
Main level
- Area: 2016
Heating
- Propane Rented
Appliances
- Included: Gas Water Heater
Features
- Windows: Replacement Windows
- Basement: Crawl Space,Partial,Unfinished
- Has fireplace: Yes
- Fireplace features: Living Room, Wood Burning Stove
Interior area
- Total structure area: 2,016
- Total interior livable area: 2,016 sqft
Property
Parking
- Total spaces: 2
- Parking features: Detached, Gravel
- Garage spaces: 2
- Details: Number Of Garage Remotes: 0
Lot
- Size: 6.15 Acres
- Dimensions: 153 x 242 x 192 x 292
- Features: Agricultural, Level, Pasture, Wooded
Details
- Additional structures: Outbuilding, Lean-To, Pole Barn
- Additional parcels included: 12 12 15 400 008
- Parcel number: 12 12 15 400 005
- Zoning description: Ag
Construction
Type & style
- Home type: SingleFamily
- Architectural style: Ranch
- Property subtype: Single Family Residence, Residential
Materials
- Frame, Vinyl Siding
- Foundation: Block
- Roof: Shingle
Condition
- New construction: No
- Year built: 1965
Utilities & green energy
- Sewer: Septic Tank
- Water: Private
Community & HOA
Community
- Subdivision: Cass
Location
- Region: Cuba
Financial & listing details
- Price per square foot: $181/sqft
- Annual tax amount: $5,727
- Date on market: 7/30/2025
- Cumulative days on market: 173 days
- Road surface type: Paved
Estimated market value
$342,800
$326,000 - $360,000
$1,704/mo
Price history
Price history
| Date | Event | Price |
|---|---|---|
| 11/5/2025 | Price change | $365,000-5.2%$181/sqft |
Source: | ||
| 7/30/2025 | Listed for sale | $385,000+250.3%$191/sqft |
Source: | ||
| 11/8/2013 | Sold | $109,900$55/sqft |
Source: | ||
| 10/19/2013 | Price change | $109,900-4.4%$55/sqft |
Source: RE/MAX UNLIMITED #1145443 Report a problem | ||
| 7/6/2013 | Listed for sale | $115,000-1.7%$57/sqft |
Source: RE/MAX UNLIMITED #1145443 Report a problem | ||
Public tax history
Public tax history
| Year | Property taxes | Tax assessment |
|---|---|---|
| 2024 | $2,861 +3% | $42,540 +13.6% |
| 2023 | $2,778 +14.8% | $37,460 +4.5% |
| 2022 | $2,421 | $35,840 +14.9% |
BuyAbility℠ payment
Est. payment
$2,515/mo
Principal & interest
$1739
Property taxes
$648
Home insurance
$128
Climate risks
Neighborhood: 61427
Nearby schools
GreatSchools rating
- 8/10Cuba Elementary SchoolGrades: PK-5Distance: 3.6 mi
- 3/10Cuba Middle SchoolGrades: 6-8Distance: 3.7 mi
- 3/10Cuba Sr High SchoolGrades: 9-12Distance: 3.7 mi
Schools provided by the listing agent
- High: Cuba Middle-Senior High
Source: RMLS Alliance. This data may not be complete. We recommend contacting the local school district to confirm school assignments for this home.
- Loading
- Loading




