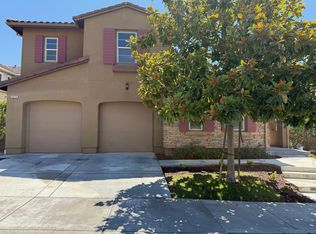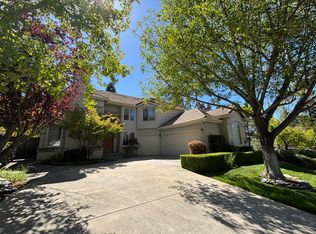Hilltop Home with Panoramic Views and Full Privacy
Perched gracefully atop a serene hill, this exceptional home offers breathtaking panoramic views of the rolling hills. From sunrise to sunset, every room captures the beauty of nature, creating an atmosphere of peace and inspiration.
Designed for those who value tranquility and seclusion, the property provides full privacy while remaining just a short drive from town conveniences.
Expansive windows and open living spaces invite natural light, while generous outdoor spaces are perfect for entertaining or simply soaking in the horizon.
Whether you envision it as a peaceful escape, a family haven, or a luxurious retreat, this hilltop residence embodies the perfect blend of elegance, comfort, and complete exclusivity.
Inside the home:
- 5 Bedrooms (2 Master Suites + 3 Bedroom)
- Formal Living/Dining room
- Family room
- Executive Style Office with Mahogany finish built in Cabinetary
- Open and Bright Floorplan
- Designer Paints in every room
- 3 Fireplaces
- Large Front Yard and Side Yard for Entertainment
Beyond that, home has advantage of the proximity to:
- Community parks and playgrounds with water features, such as Diablo Vista Park (known as "snake park" for its mosaic snake sculpture) and Red Willow Park
- A variety of casual/upscale shopping, dining, and entertainment options at Tassajara Crossing shopping plaza & Blackhawk Plaza
- Excellent schools, including Tassajara Hills Elementary School, Diablo Vista Middle School and Monte Vista High School
Tenant is responsible for Utilities, Internet, Landscaping Expenses
House for rent
Accepts Zillow applications
$6,950/mo
Danville, CA 94506
5beds
4,313sqft
Price may not include required fees and charges.
Single family residence
Available Mon Dec 1 2025
No pets
Air conditioner, central air
Hookups laundry
Attached garage parking
Fireplace
What's special
Panoramic viewsLarge front yardExpansive windowsFull privacyFamily roomSide yard for entertainmentOpen and bright floorplan
- 3 days |
- -- |
- -- |
Facts & features
Interior
Bedrooms & bathrooms
- Bedrooms: 5
- Bathrooms: 4
- Full bathrooms: 3
- 1/2 bathrooms: 1
Rooms
- Room types: Dining Room, Family Room, Master Bath
Heating
- Fireplace
Cooling
- Air Conditioner, Central Air
Appliances
- Included: Dishwasher, Disposal, Freezer, Microwave, Oven, Range Oven, Refrigerator, WD Hookup
- Laundry: Hookups
Features
- Storage, WD Hookup, Walk-In Closet(s)
- Flooring: Carpet, Tile
- Windows: Double Pane Windows
- Has fireplace: Yes
Interior area
- Total interior livable area: 4,313 sqft
Property
Parking
- Parking features: Attached
- Has attached garage: Yes
- Details: Contact manager
Features
- Exterior features: Balcony, Granite countertop, Internet not included in rent, Lawn, Living room, Stainless steel appliances
Construction
Type & style
- Home type: SingleFamily
- Property subtype: Single Family Residence
Community & HOA
Location
- Region: Danville
Financial & listing details
- Lease term: 1 Year
Price history
| Date | Event | Price |
|---|---|---|
| 10/5/2025 | Listed for rent | $6,950+15.8%$2/sqft |
Source: Zillow Rentals | ||
| 2/16/2021 | Listing removed | -- |
Source: Owner | ||
| 10/27/2017 | Listing removed | $6,000$1/sqft |
Source: Owner | ||
| 7/13/2017 | Listed for rent | $6,000$1/sqft |
Source: Owner | ||
| 4/8/2011 | Sold | $1,106,000-3.8%$256/sqft |
Source: | ||

