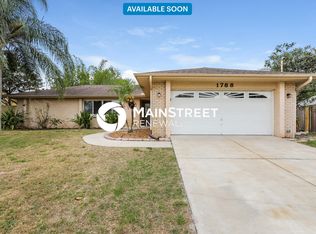Fabulous FIESTA model by VIVA! Home Builders *BUILT-IN 2017 WITHOUT THE WAIT & NO HOA* Enjoy the OPEN FLOOR PLAN that allows you to travel through the home seamlessly! The OPEN GREAT ROOM features TEN FOOT CEILINGS! 18" CERAMIC TILE is great for a large family, entertaining guests, or cozy evenings reading a book or watching TV! The OPEN KITCHEN features GRANITE countertops, STAINLESS STEEL appliances, 42"CABINETS, a closet pantry, and an ISLAND that simply adds to the already generous amount of counter space. The master suite includes PLUSH carpet, a sizable walk-in closet, HIS & HER granite top vanity, and sparkling GLASS walk-in shower with floor-to-ceiling ceramic walls and a GARDEN Tub! Bath 2 matches with a wonderful granite top vanity and a TUB/SHOWER COMBO that also has floor-to-ceiling ceramic walls. Both bedrooms 2 & 3 boast large closet space with designer ceiling fans and plush carpet. LAUNDRY ROOM includes plenty of wall space for storage shelves and leads into the two-car garage. The home also spotlights DESIGNER fixtures, wonderful lighting, beautiful ceiling FANS, tons of storage space throughout, covered front entry, and a cozy open patio. Located on a quiet street close to everything.
House for rent
$2,100/mo
Deltona, FL 32725
3beds
1,808sqft
Price may not include required fees and charges.
Singlefamily
Available now
Cats, dogs OK
Central air
In unit laundry
2 Attached garage spaces parking
Central
What's special
Granite countertopsGranite top vanityCeramic tileTen foot ceilingsPlush carpetMaster suiteGreat room
- 18 hours
- on Zillow |
- -- |
- -- |
Add up to $600/yr to your down payment
Consider a first-time homebuyer savings account designed to grow your down payment with up to a 6% match & 4.15% APY.
Facts & features
Interior
Bedrooms & bathrooms
- Bedrooms: 3
- Bathrooms: 2
- Full bathrooms: 2
Heating
- Central
Cooling
- Central Air
Appliances
- Included: Dishwasher, Dryer, Microwave, Range, Refrigerator, Washer
- Laundry: In Unit, Laundry Room
Features
- Kitchen/Family Room Combo, Open Floorplan, Walk In Closet
Interior area
- Total interior livable area: 1,808 sqft
Property
Parking
- Total spaces: 2
- Parking features: Attached, Covered
- Has attached garage: Yes
- Details: Contact manager
Features
- Stories: 1
- Exterior features: Heating system: Central, Kitchen/Family Room Combo, Laundry Room, Open Floorplan, Walk In Closet
Construction
Type & style
- Home type: SingleFamily
- Property subtype: SingleFamily
Condition
- Year built: 1917
Community & HOA
Location
- Region: Deltona
Financial & listing details
- Lease term: 12 Months
Price history
| Date | Event | Price |
|---|---|---|
| 8/2/2025 | Listed for rent | $2,100$1/sqft |
Source: Stellar MLS #O6332562 | ||
| 10/9/2017 | Sold | $193,500-1.3%$107/sqft |
Source: Public Record | ||
| 8/14/2017 | Listed for sale | $196,000+3.2%$108/sqft |
Source: DYNAMIC REAL ESTATE #V4717108 | ||
| 5/23/2017 | Listing removed | $190,000$105/sqft |
Source: DYNAMIC REAL ESTATE #V4717108 | ||
| 4/25/2017 | Price change | $190,000-5%$105/sqft |
Source: DYNAMIC REAL ESTATE #V4717108 | ||
