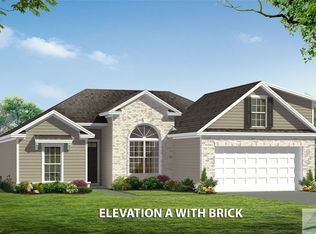Part of the Georgian Collection, this classic, ranch-style home with split floor plan is a perennial favorite!. The foyer entrance begins at the galley entry hall and has an immediate opening into the kitchen. This kitchen, with cathedral ceiling and beautiful picture window, includes a breakfast area, an excellent working triangle in the kitchen, and a raised bar ledge that separates it from the great room. This great room has soaring ceiling heights and has a wall of windows for natural lighting. This split floor plan offers the additional bedrooms on one side of the home, separated by a full bath, and the master suite on the opposite side of the home. The master suite includes a walk in closet, and a bath with garden tub, separate shower, and double vanities.
This property is off market, which means it's not currently listed for sale or rent on Zillow. This may be different from what's available on other websites or public sources.

