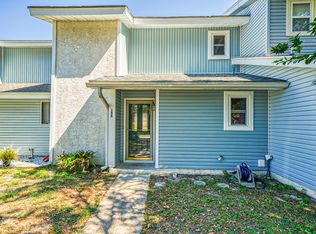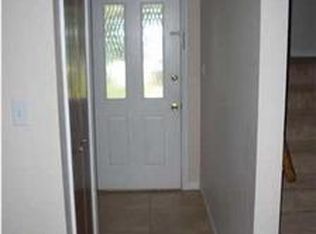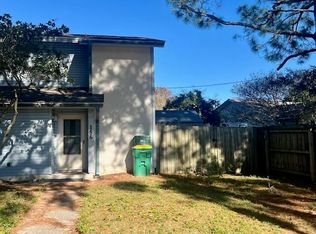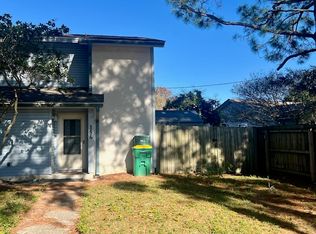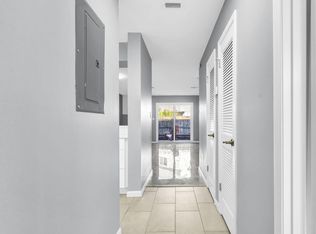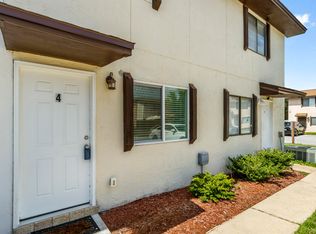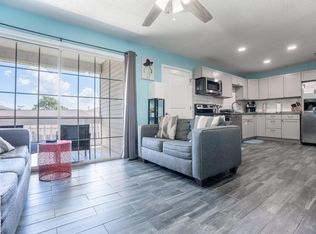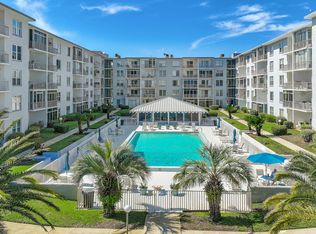Centrally located in the heart of Destin, this charming two-bedroom townhouse offers comfort, convenience, and investment potential. Featuring spacious bedrooms with generous closet space, an open living area, and a private fenced backyard with low-maintenance artificial turf. Just a 5-minute walk to Main Street Park, where you can enjoy fishing off the dock. No HOA. Not located in a flood zone, providing peace of mind and flexibility.
For sale
Price cut: $2.9K (12/14)
$271,000
154 Bayou Dr, Destin, FL 32541
2beds
1,162sqft
Est.:
Townhouse
Built in 1983
2,178 Square Feet Lot
$-- Zestimate®
$233/sqft
$-- HOA
What's special
Spacious bedroomsPrivate fenced backyardLow-maintenance artificial turfGenerous closet space
- 108 days |
- 1,395 |
- 82 |
Zillow last checked: 8 hours ago
Listing updated: December 21, 2025 at 04:15am
Listed by:
Taryn Sanford 850-910-5390,
COLDWELL BANKER REALTY
Source: Navarre Area BOR,MLS#: 987196 Originating MLS: Navarre
Originating MLS: Navarre
Tour with a local agent
Facts & features
Interior
Bedrooms & bathrooms
- Bedrooms: 2
- Bathrooms: 2
- Full bathrooms: 1
- 1/2 bathrooms: 1
Rooms
- Room types: Bedroom, Dining Area, Living Room, Master Bedroom
Primary bedroom
- Level: Second
- Area: 143 Square Feet
- Dimensions: 13 x 11
Bedroom
- Level: Second
- Area: 130 Square Feet
- Dimensions: 13 x 10
Dining area
- Level: First
- Area: 80 Square Feet
- Dimensions: 10 x 8
Living room
- Level: First
- Area: 156 Square Feet
- Dimensions: 13 x 12
Heating
- Electric
Cooling
- Electric, Ceiling Fan(s)
Appliances
- Included: Dishwasher, Refrigerator, Electric Oven, Electric Water Heater
- Laundry: Washer/Dryer Hookup
Features
- Recessed Lighting
- Flooring: Laminate, Carpet
- Windows: Window Treatmnt Some
Interior area
- Total structure area: 1,162
- Total interior livable area: 1,162 sqft
Property
Parking
- Total spaces: 2
- Parking features: Open
- Uncovered spaces: 2
Features
- Stories: 2
- Patio & porch: Covered
- Pool features: None
- Fencing: Back Yard,Privacy
Lot
- Size: 2,178 Square Feet
Details
- Parcel number: 002S22207700001540
- Zoning description: Resid Multi-Family
Construction
Type & style
- Home type: Townhouse
- Property subtype: Townhouse
- Attached to another structure: Yes
Materials
- Vinyl Siding, Stucco
Condition
- Construction Complete
- Year built: 1983
Utilities & green energy
- Sewer: Public Sewer
- Water: Public
Community & HOA
Community
- Subdivision: PINE RIDGE TRACE RESUB
Location
- Region: Destin
Financial & listing details
- Price per square foot: $233/sqft
- Tax assessed value: $203,927
- Annual tax amount: $2,243
- Date on market: 10/9/2025
- Cumulative days on market: 109 days
- Listing terms: Conventional,FHA,VA Loan
- Lease term: Short Term Rental - Allowed,Month To Month
- Total actual rent: 2000
Estimated market value
Not available
Estimated sales range
Not available
Not available
Price history
Price history
| Date | Event | Price |
|---|---|---|
| 12/14/2025 | Price change | $271,000-1.1%$233/sqft |
Source: | ||
| 10/20/2025 | Price change | $273,900-0.4%$236/sqft |
Source: | ||
| 10/9/2025 | Listed for sale | $274,900+2.8%$237/sqft |
Source: | ||
| 9/1/2025 | Listing removed | $267,500$230/sqft |
Source: | ||
| 8/11/2025 | Price change | $267,500-0.9%$230/sqft |
Source: | ||
Public tax history
Public tax history
| Year | Property taxes | Tax assessment |
|---|---|---|
| 2024 | $2,244 +5.6% | $177,306 -10.3% |
| 2023 | $2,125 +16% | $197,672 +24.8% |
| 2022 | $1,832 +8% | $158,447 +12.9% |
Find assessor info on the county website
BuyAbility℠ payment
Est. payment
$1,662/mo
Principal & interest
$1289
Property taxes
$278
Home insurance
$95
Climate risks
Neighborhood: 32541
Nearby schools
GreatSchools rating
- 10/10Destin Elementary SchoolGrades: PK-4Distance: 0.7 mi
- 8/10Destin Middle SchoolGrades: 5-8Distance: 3.3 mi
- 5/10Fort Walton Beach High SchoolGrades: 9-12Distance: 9.5 mi
Schools provided by the listing agent
- Elementary: Destin
- Middle: Destin
- High: Fort Walton Beach
Source: Navarre Area BOR. This data may not be complete. We recommend contacting the local school district to confirm school assignments for this home.
