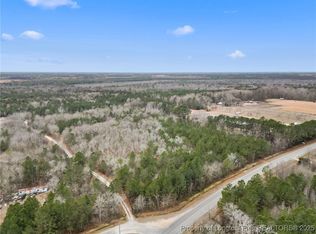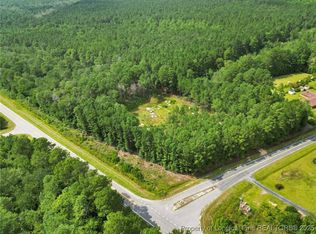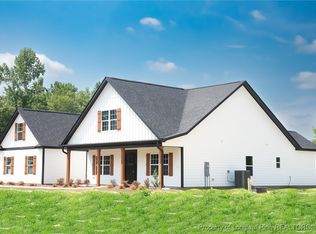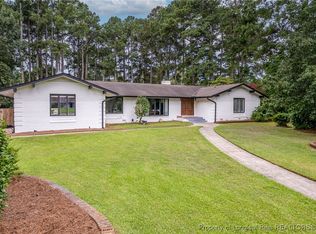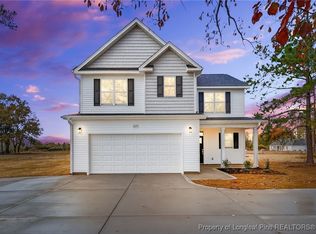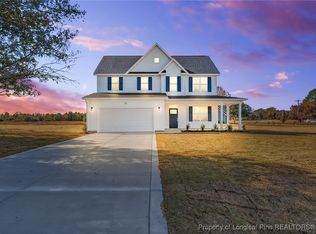BUILD TO SUIT PRESALE – Showstopper Ranch on 5 Acres
Prepare to be wowed! This stunning split-plan ranch offers nearly 2,500 sq ft of open-concept living, featuring 4 spacious bedrooms, 3 full bathrooms, and a versatile bonus room.
Step inside to find soaring 9-ft ceilings throughout the first floor, a cathedral ceiling in the living room, and a cozy fireplace that creates the perfect gathering spot. The gourmet kitchen is designed for both style and function, flowing seamlessly into the living and dining areas.
The luxurious primary suite boasts a spa-like bath with a large tiled walk-in shower. Additional highlights include an attached 2-car garage, a generous covered porch, and thoughtful finishes throughout.
Set on approximately 5 private acres—with approximately 1 acre cleared—you’ll enjoy a serene retreat surrounded by lush forest. Whether you’re seeking space for recreation, hunting, or simply unwinding in nature, this property delivers.
Conveniently located yet offering peaceful rural seclusion, this is truly a rare find. Buyer customization and upgrades available—make it your dream home!
New construction
$619,900
Doe Hill Rd, Autryville, NC 28318
4beds
2,481sqft
Est.:
Single Family Residence
Built in 2025
5 Acres Lot
$619,400 Zestimate®
$250/sqft
$-- HOA
What's special
Cozy fireplaceGourmet kitchenLarge tiled walk-in showerGenerous covered porchSpa-like bathLuxurious primary suite
- 178 days |
- 1,016 |
- 53 |
Zillow last checked: 8 hours ago
Listing updated: November 05, 2025 at 09:49am
Listed by:
KATARZYNA TAPIA,
FATHOM REALTY NC, LLC FAY.
Source: LPRMLS,MLS#: 748831 Originating MLS: Longleaf Pine Realtors
Originating MLS: Longleaf Pine Realtors
Tour with a local agent
Facts & features
Interior
Bedrooms & bathrooms
- Bedrooms: 4
- Bathrooms: 3
- Full bathrooms: 3
Heating
- Heat Pump
Cooling
- Central Air, Electric
Appliances
- Included: Built-In Electric Oven, Cooktop, Double Oven, Dishwasher, Disposal, Microwave, Oven, Range, Stainless Steel Appliance(s)
- Laundry: Washer Hookup, Dryer Hookup, Main Level, In Unit
Features
- Breakfast Area, Tray Ceiling(s), Ceiling Fan(s), Cathedral Ceiling(s), Dining Area, Coffered Ceiling(s), Separate/Formal Dining Room, Double Vanity, Entrance Foyer, Eat-in Kitchen, Granite Counters, Great Room, Garden Tub/Roman Tub, High Ceilings, Kitchen Island, Kitchen/Dining Combo, Primary Downstairs, Bath in Primary Bedroom, Open Concept, Pantry, Separate Shower
- Flooring: Luxury Vinyl Plank, Carpet
- Basement: None
- Number of fireplaces: 1
- Fireplace features: Living Room
Interior area
- Total interior livable area: 2,481 sqft
Property
Parking
- Total spaces: 2
- Parking features: Attached, Garage
- Attached garage spaces: 2
Features
- Patio & porch: Covered, Front Porch, Patio, Porch
- Exterior features: Porch, Patio
Lot
- Size: 5 Acres
- Features: 5-10 Acres, Dead End, Level, Partially Cleared
- Topography: Level
Details
- Parcel number: PART OF 0493260741.000
- Zoning description: A1 - Agricultural District
- Special conditions: None
Construction
Type & style
- Home type: SingleFamily
- Architectural style: Ranch
- Property subtype: Single Family Residence
Materials
- Vertical Siding, Vinyl Siding
Condition
- New Construction
- New construction: Yes
- Year built: 2025
Details
- Warranty included: Yes
Utilities & green energy
- Sewer: Septic Tank
- Water: Well
Community & HOA
Community
- Features: Gutter(s)
- Security: Security System, Smoke Detector(s)
- Subdivision: Autryville
HOA
- Has HOA: No
Location
- Region: Autryville
Financial & listing details
- Price per square foot: $250/sqft
- Date on market: 8/15/2025
- Cumulative days on market: 110 days
- Listing terms: Cash,Conventional,FHA,USDA Loan,VA Loan
- Inclusions: none
- Exclusions: none
- Ownership: Less than a year
Estimated market value
$619,400
$588,000 - $650,000
$2,568/mo
Price history
Price history
| Date | Event | Price |
|---|---|---|
| 8/15/2025 | Listed for sale | $619,900$250/sqft |
Source: | ||
Public tax history
Public tax history
Tax history is unavailable.BuyAbility℠ payment
Est. payment
$3,623/mo
Principal & interest
$2936
Property taxes
$470
Home insurance
$217
Climate risks
Neighborhood: 28318
Nearby schools
GreatSchools rating
- NAStedman PrimaryGrades: PK-1Distance: 4.1 mi
- 3/10Mac Williams MiddleGrades: 6-8Distance: 7.5 mi
- 7/10Cape Fear HighGrades: 9-12Distance: 7.4 mi
Schools provided by the listing agent
- Middle: Mac Williams Middle School
- High: Cape Fear Senior High
Source: LPRMLS. This data may not be complete. We recommend contacting the local school district to confirm school assignments for this home.
- Loading
- Loading
