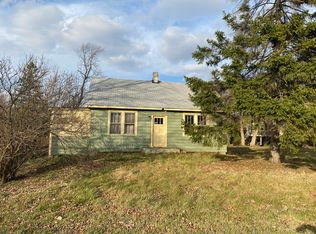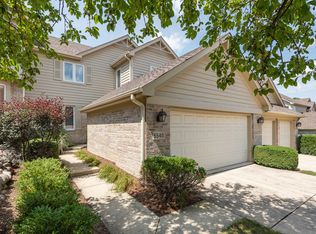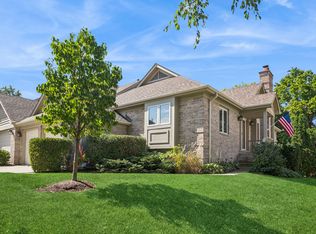Closed
$675,000
Downers Grove, IL 60515
3beds
1,993sqft
Single Family Residence
Built in 1950
0.75 Acres Lot
$685,800 Zestimate®
$339/sqft
$3,427 Estimated rent
Home value
$685,800
$624,000 - $748,000
$3,427/mo
Zestimate® history
Loading...
Owner options
Explore your selling options
What's special
Welcome to this beautifully updated ranch home that perfectly blends comfort, style and nature. The open-concept floor plan greets you with streams of sunlight, a dream kitchen complete with granite countertops and custom cabinetry. The great room with its cozy fireplace is the heart of the home. It's the perfect gathering spot for enjoying family time and entertaining friends. Gorgeous hardwood floors flow through the main floor living spaces, leading to three well-sized, inviting bedrooms. The spacious primary bedroom has relaxing views of the wooded back property. There is a custom designed primary bathroom and a walk-in closet with an organizing system. Step outside on to the huge backyard deck and enjoy the privacy of this fully fenced, three quarter acre property, framed by mature trees-ideal for indoor/ outdoor living. Let the kids and pets run free, then meet up for s'mores over the fire pit. The owner's adult children loved their childhood living on this property! The two-car garage has plenty of storage and is perfect for cars, bikes, and your favorite hobby. There is even a garage heater for those winter months. There is an additional storage shed at the rear of the property. If you are dreaming of a great home and a garden, outdoor parties, or simply a place to relax with a good book in nature, this is your next home.
Zillow last checked: 8 hours ago
Listing updated: June 06, 2025 at 01:01am
Listing courtesy of:
William Cassidy 630-564-7253,
Baird & Warner Fox Valley - Geneva
Bought with:
Victoria Holmes
Berkshire Hathaway HomeServices Chicago
Source: MRED as distributed by MLS GRID,MLS#: 12341122
Facts & features
Interior
Bedrooms & bathrooms
- Bedrooms: 3
- Bathrooms: 2
- Full bathrooms: 2
Primary bedroom
- Features: Flooring (Hardwood), Window Treatments (Window Treatments), Bathroom (Full)
- Level: Main
- Area: 224 Square Feet
- Dimensions: 16X14
Bedroom 2
- Features: Flooring (Hardwood), Window Treatments (Window Treatments)
- Level: Main
- Area: 304 Square Feet
- Dimensions: 16X19
Bedroom 3
- Features: Flooring (Hardwood), Window Treatments (Window Treatments)
- Level: Main
- Area: 168 Square Feet
- Dimensions: 14X12
Dining room
- Features: Flooring (Hardwood), Window Treatments (Window Treatments)
- Level: Main
- Area: 160 Square Feet
- Dimensions: 16X10
Great room
- Features: Flooring (Hardwood), Window Treatments (Window Treatments)
- Level: Main
- Area: 336 Square Feet
- Dimensions: 21X16
Kitchen
- Features: Kitchen (Island), Flooring (Hardwood), Window Treatments (Window Treatments)
- Level: Main
- Area: 180 Square Feet
- Dimensions: 15X12
Laundry
- Level: Main
- Area: 40 Square Feet
- Dimensions: 8X5
Living room
- Features: Flooring (Hardwood), Window Treatments (Window Treatments)
- Level: Main
- Area: 352 Square Feet
- Dimensions: 16X22
Heating
- Natural Gas, Forced Air
Cooling
- Zoned
Appliances
- Included: Microwave, Dishwasher, Refrigerator, Washer, Dryer, Oven, Range Hood, Gas Cooktop
- Laundry: Main Level, Gas Dryer Hookup, In Unit, Laundry Closet
Features
- 1st Floor Bedroom, 1st Floor Full Bath, Walk-In Closet(s), Open Floorplan, Dining Combo, Granite Counters, Pantry, Workshop
- Flooring: Hardwood
- Windows: Window Treatments, Drapes
- Basement: Unfinished,Partial
- Number of fireplaces: 1
- Fireplace features: Family Room
Interior area
- Total structure area: 3,081
- Total interior livable area: 1,993 sqft
Property
Parking
- Total spaces: 12
- Parking features: On Site, Garage Owned, Detached, Owned, Garage
- Garage spaces: 2
Accessibility
- Accessibility features: No Disability Access
Features
- Stories: 1
- Patio & porch: Deck
- Fencing: Fenced,Wood
Lot
- Size: 0.75 Acres
- Dimensions: 130 X 250 X 128 X 262
- Features: Backs to Trees/Woods
Details
- Parcel number: 0813103012
- Special conditions: None
- Other equipment: Ceiling Fan(s), Sump Pump
Construction
Type & style
- Home type: SingleFamily
- Architectural style: Ranch
- Property subtype: Single Family Residence
Materials
- Fiber Cement
- Roof: Asphalt
Condition
- New construction: No
- Year built: 1950
- Major remodel year: 2015
Utilities & green energy
- Electric: Circuit Breakers
- Sewer: Septic Tank
- Water: Public
Community & neighborhood
Location
- Region: Downers Grove
Other
Other facts
- Listing terms: VA
- Ownership: Fee Simple
Price history
| Date | Event | Price |
|---|---|---|
| 5/28/2025 | Sold | $675,000+3.9%$339/sqft |
Source: | ||
| 4/28/2025 | Pending sale | $649,900$326/sqft |
Source: | ||
| 4/25/2025 | Listed for sale | $649,900+606.4%$326/sqft |
Source: | ||
| 5/28/1999 | Sold | $92,000$46/sqft |
Source: Public Record | ||
Public tax history
| Year | Property taxes | Tax assessment |
|---|---|---|
| 2023 | $7,513 +4.3% | $144,980 +4% |
| 2022 | $7,204 +10.8% | $139,450 +3.9% |
| 2021 | $6,504 +3.2% | $134,170 +1.8% |
Neighborhood: Belmont
Nearby schools
GreatSchools rating
- 4/10Henry Puffer SchoolGrades: PK-6Distance: 1 mi
- 5/10Herrick Middle SchoolGrades: 7-8Distance: 2.1 mi
- 9/10Community H S Dist 99 - North High SchoolGrades: 9-12Distance: 2.1 mi
Schools provided by the listing agent
- District: 58
Source: MRED as distributed by MLS GRID. This data may not be complete. We recommend contacting the local school district to confirm school assignments for this home.

Get pre-qualified for a loan
At Zillow Home Loans, we can pre-qualify you in as little as 5 minutes with no impact to your credit score.An equal housing lender. NMLS #10287.
Sell for more on Zillow
Get a free Zillow Showcase℠ listing and you could sell for .
$685,800
2% more+ $13,716
With Zillow Showcase(estimated)
$699,516

